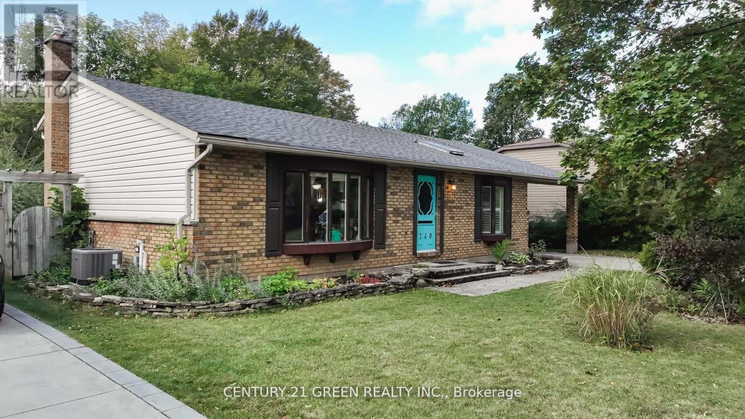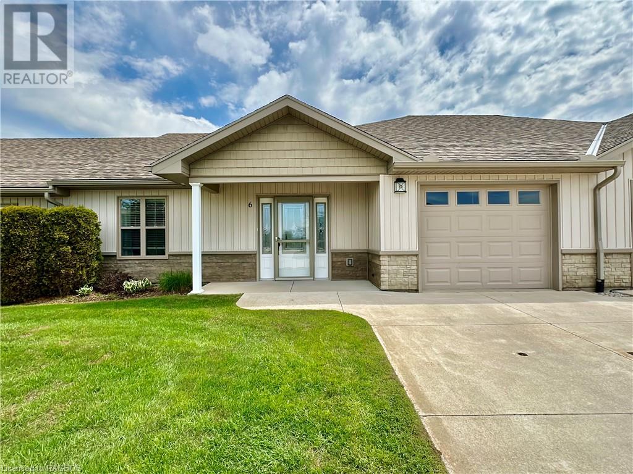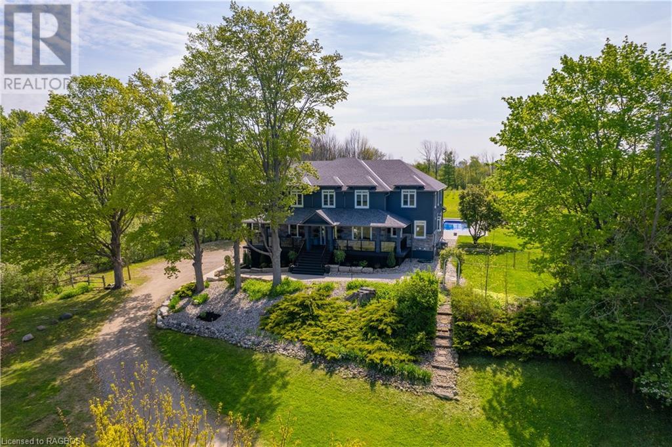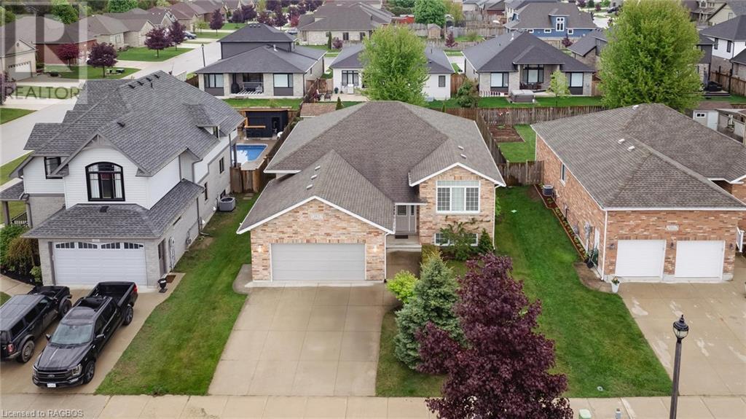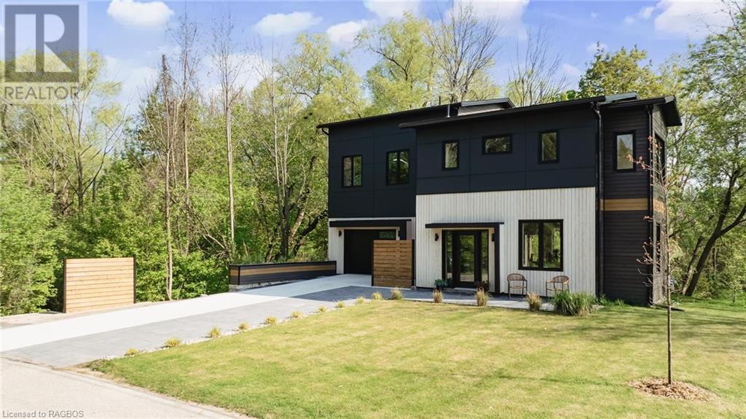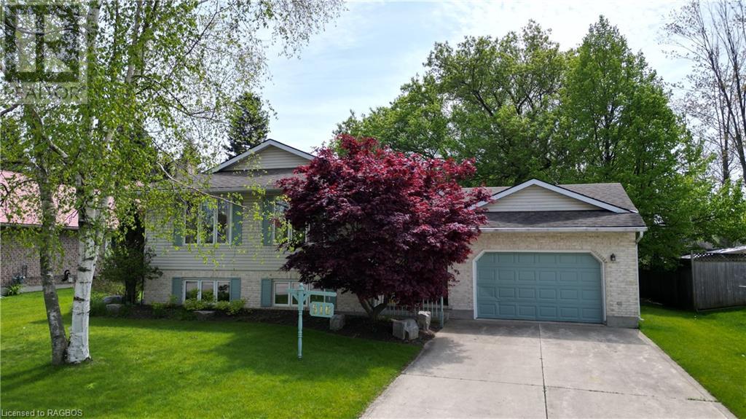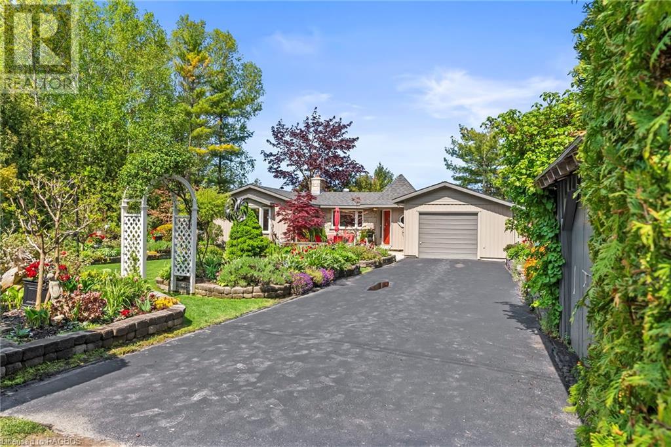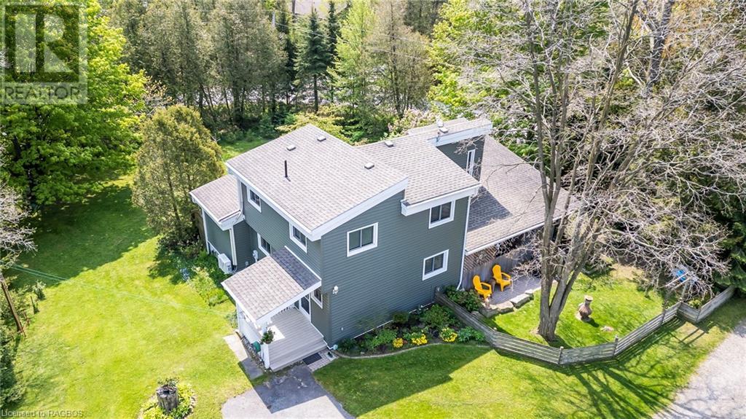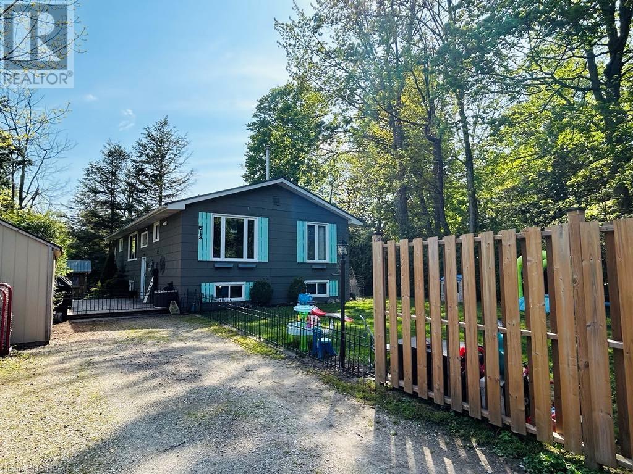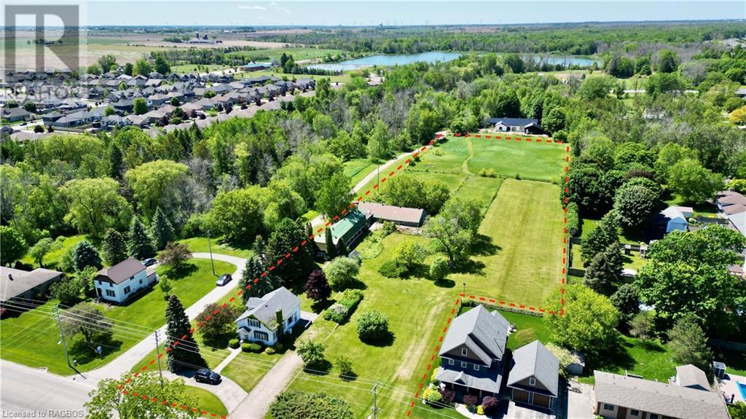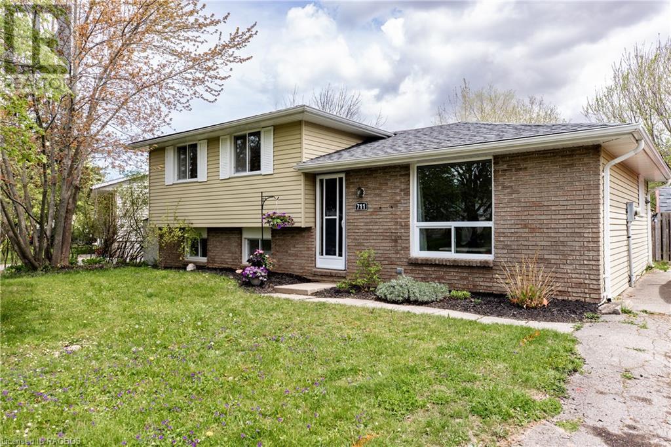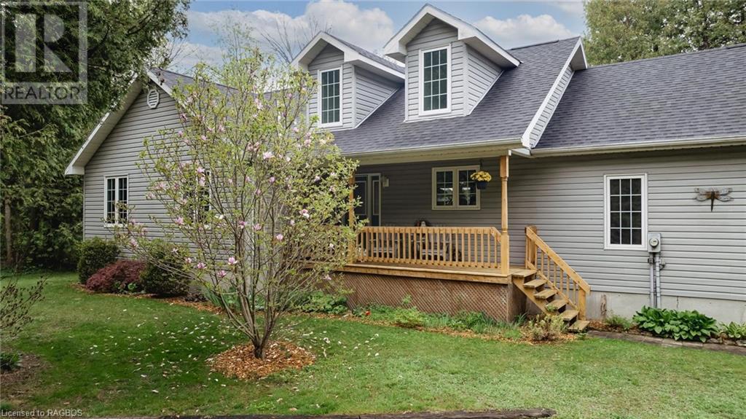Properties for sale in Kincardine, Point Clark, Ripley and Tiverton
Search for listings in the local area and contact me for more information or a showing, I’m happy to help!
740 Palmateer Drive
Kincardine, Ontario
IMMACULATE 4-LEVEL BACKSPLIT HOME LOCATED ONA BEAUTIFUL RAVINE LOT STEPS FROM SCHOOL, SHOPPING,PARKS AND THE KINCARDINE TRAILS SYSTEM!THIS 3 BEDROOM,2 FULL BATHROOM HOME HAS BEEN WELL MAINTAINED AND CARED FOR WITH SEVERAL UPDATES OVER THE RECENT YEARS INCLUDING A NEW NATURAL GAS FURNACE AND CENTRAL AIR INSTALLED IN 2021,EXTRA GAS HOOKUPS FOR A STOVE, FIREPLACE OR BBQ,NEWER ROOF REDONE IN 2019,WATER HEATER REPLACED IN 2019, AND A FRIDGE WITH FILTERD WATER ADDED IN 2019,THE LARGE EAT IN KITCHEN FLOWS NICELY AND EASILY TO THE MAIN FLOOR LIVING ROOM ,UPPER BEDROOMS,LOWER FAMILY ROOM COMPLETE WITH A SECOND FULL BATH, SEPARATE SIDE ENTRANCE AND A FULL WALK OUT TO A PEACEFUL AND PRIVATE BACKYARD.CALL YOUR REALTOR TO SECEDULE YOUR PERSONAL VIEWING TODAY! **** EXTRAS **** Fridge, Stove, Washer, Dryer (id:35404)
Century 21 Green Realty Inc.
264 Saratoga Road Road Unit# 6
Kincardine, Ontario
Yes, at certain times of the year you can actually see the sun melting into Lake Huron from your porch at this delightful 2 bedroom, 2 bathroom condo in Aberdeen Estates, an adult living development in Kincardine, close to the beach and offering a quieter, quainter way of life. With its warm sense of community and only moments to downtown, this home provides all the elements of comfortable, safe and east care living. Located at the Saratoga Road entrance, the unit offers a bright, welcoming foyer and second bedroom/den plus guest bathroom; laundry closet with stackable washer and dryer; open plan kitchen with plenty of cabinetry and counter space, dinette and living room enjoying cathedral ceilings and patio doors leading to large concrete patio. The primary bedroom is graced with plenty of storage space, closet and 3 piece bathroom. Further complimented by the convenience of in-floor heat and air conditioning; laminate flooring in living and dining area, carpet in bedrooms and tile in hallways and bathroom, this easy flow of space could be the perfect little home for you. (id:35404)
RE/MAX Land Exchange Ltd Brokerage (Kincardine)
618 Bruce Road 23
Kincardine, Ontario
Luxury, Country lifestyle & Lakeside living unite into one incredibly rare offering. This stunning 20ac Estate, set on the outskirts of Kincardine, walking distance to Lake Huron & KIPP trail system. As you venture up the laneway you immediately appreciate the space this property offers. Whether it's the 10 acres of orchard (500 apple, peach & pear), the existing barn, ideal for hobbiest along with acres of suitable pasture, grapes, rare hops, & open space for gardens, this property allows for a self-sustaining lifestyle & an opportunity to run a business. As you approach the home which stands like a castle, offering 6 bedrooms, 6 bathrooms & over 6000sf of finished, luxurious, living space on 3 levels. The exterior of the home has been masterfully designed with the stone & stucco blend. Watch the sunsets from the expansive front porch, or enjoy the sunrise from the large back deck. One of the highlights of the property is the custom HEATED IN-GROUND SWIMMING POOL & the backyard dream that you have to come see to appreciate. The oversized, 3-car garage leads you into the walk-out lower level which has its own kitchen & laundry & could be a future in-law or rental suite. As you walk up to the main level you appreciate the floor-plan including the spacious front foyer, main floor primary bedroom, welcoming living room with gas fireplace & built-in coffee/bar which flows to the expansive designer eat-in kitchen.The gleaming quartz waterfall countertops match the large island, pot filler & masterfully designed cabinetry along with high end appliances makes this kitchen a dream. The main floor includes a second formal dining room, a large office/study with glass doors & more. Head up the engineered stairs to the second level where you will find the 4 large bedrooms, including a shared ensuite, and the main primary bedroom with the walk-in closet & ensuite of your dreams. It's impossible to include all the highlights of this home,you just need to come see it for yourself. (id:35404)
Royal LePage Exchange Realty Co. Brokerage (Kin)
267 Park Street
Kincardine, Ontario
Welcome to 267 Park Street in the Subdivision of Stonehaven. This well maintained 4 bedroom, 3 full bath raised bungalow is located right across the street from the popular municipal trails, just a short walk to the dog park, soccer fields and playground. This is a sought after family friendly subdivision. Interior provides; 2770 square feet of living space, open concept kitchen, dining and living room, oak hardwood floors, primary bedroom with ensuite & walk-in closet, an additional 4 piece bath on the main floor, a spacious pantry with an extra laundry hook up, natural gas forced air furnace and stove, central air, fibre optic internet connection, full finished basement with a large 4th bedroom, laundry room, surround sound speakers, high end central vac & a 3rd/3 piece bathroom w/shower. Exterior features; 2 car attached garage, a spacious concrete driveway, large covered back deck, shed with electrical hook up, a garden box with a sprinkler system and a fully fenced in back yard. Don't forget to check out the virtual tour! Call your REALTOR® today for your own private viewing. (id:35404)
Lake Range Realty Ltd. Brokerage (Kincardine)
419 Mechanics Avenue
Kincardine, Ontario
Simply put: WOW! Situated on a dead-end street and nestled into the trees next to designated green space, this exquisitely expanded and transformed home on a DOUBLE LOT will captivate you. The beautiful Scandinavian-inspired design epitomizes modern style and bringing the outdoors in, with spectacular wooded views and privacy, while natural light pours in. Enter into the inspired kitchen with sitting area, abundant storage and oversized waterfall quartz countertop. All new appliances and access from the kitchen to the private deck round out this space. The living/dining room are anchored by a gas fireplace, ample in size and designed around the priceless and inspiring views of nature. Behind the sliding door in the living room you will find the storage room, which from the road, brilliantly appears to be a garage. The lower level features a spacious rec room with walkout to a private patio overlooking the peaceful ravine. This adjacent greenspace ensures privacy for many years to come. Up the open staircase to the second story, you will find 3 sizeable bedrooms, laundry closet and two full bathrooms. The primary suite is breathtaking, a 15 out of 10, with soaring 12'6 ceilings, oversized walk-in closet and a 5-piece en suite with heated floor that can only be described as magazine-worthy. The entire home showcases how beautiful clean lines, functionality and a focus on what nature really is. New windows, new roof (2022), new gas furnace, air conditioner and hot water on demand. BONUS: you can decide what to do with the vacant portion of this double lot, the severance is approved but not finalized: enjoy it for the added privacy of a side yard, build a garage/shed, or even sell it as a building lot! Fantastic location right in downtown Kincardine, walking distance to all of the local amenities, schools, the beach, and only 20 minutes to Bruce Power. No detail was overlooked in the design and function of this spectacular home, you simply must see for yourself! (id:35404)
Royal LePage Exchange Realty Co. Brokerage (Kin)
516 Lynden Crescent
Kincardine, Ontario
Introducing a spacious and comfortable home located in Lynden Estates, an established upscale neighbourhood in Kincardine. This well-maintained 5-bedroom (3+2) home is well situated on a private lot with great curb appeal showcasing mature trees and landscaping. The home's proximity to the lake allows for leisurely walks to the beach and along the boardwalk, close to the trail system and the shops and restaurants downtown.The large, bright foyer provides access to the 1.5 car garage with built in storage and walks out to a private yard with patterned concrete patio, perennial gardens and fenced in area ideal for children or pets. On the main level, the open floor plan allows for seamless flow between the main living areas including the kitchen with a large island, and bright living and dining spaces perfect for entertaining or spending quality time with family. This floor also includes the primary bedroom with double closet and cheater ensuite and 2 additional bedrooms as well as a large main bathroom with a jetted jacuzzi tub and separate shower. On the lower level is the very large family room with large above grade windows that flood the room with natural light and a cozy propane fireplace, as well as the second 4-piece washroom and a large bedroom with oversized walk-in closet with closet organizer and a 5th bedroom or office, utility/laundry room and separate storage area. This level would make an ideal in-law/guest suite or could be converted into an income unit.The home is unoccupied and unfurnished which provides a great opportunity to imagine your own dream living space with endless possibilities. (id:35404)
RE/MAX Land Exchange Ltd Brokerage (Kincardine)
3 Spark Lane
Kincardine, Ontario
A lakefront with frontage like no other, something you rarely see.. a substantial flat usable grassy area plus excellent mixed sand beach with privacy you will appreciate, wow will be the words out of your mouth! Imagine the endless summer days with your family in your own back yard oasis. Cared for by the original owner since 1981 this home has been well kept from day one & was built with much thought and detail. As you approach the home you will notice the neutral vinyl exterior and fiberglass shingled roof, flag stone patio and beautiful gardens. As you enter you will find a space for everyone in the family, a large foyer with tile flooring, traveling to the kitchen where you will find a solid cherry Vandolder kitchen with Corian counters and a dining space overlooking the lake. Living room boasts maple hardwood, large picture windows and a wood burning fireplace, 2 nice sized bedrooms (one with lakeview) and one 4pc bath complete the main level. As you travel to the walk out basement you will find a cozy space, insulated floor, one bedroom, laundry/furnace room, family room with wood burning fireplace, another bedroom currently acting as a exercise room, one 4pc bath and a utility/work shop. There is a bright 3 season sunroom with 2 entry points from the home, a great space to enjoy, plus a large low maintenance Trex composite deck. The home has a propane furnace & heat pump with central air conditioning, plus a 12KW automatic Millbank generator. Vinyl triple glaze low e argon filled windows with retractable screens throughout majority of the home. If you enjoy convenience of living close to town but with fabulous privacy, this property will be one to consider! (id:35404)
Royal LePage Exchange Realty Co. Brokerage (Kin)
360 River Road Road
Point Clark, Ontario
Welcome to this stunning contemporary-style home, where modern elegance meets comfort. As you step into the main floor, you'll be greeted with a very functional kitchen with an abundance of cabinetry that provides stylish finishes providing the perfect space for culinary creations. Through the patio doors, off the dining room leads to the large deck where you will enjoy relaxing, listening to birds chirping and all nature offers. A natural gas stove warms the cozy living room which offers an abundance of large windows for natural light. The main floor also offers the primary bedroom providing convenience and privacy, a 2 piece powder room and large laundry room. As you make your way up the flight of stairs to the upper level, take in the wooden cathedral ceilings, 2 more bedrooms and a 4 piece bath with luxurious soaker tub and stand-up shower providing a spa like experience for your daily routine. The basement is almost finished and houses a large family room, a possible 4th bedroom or office and large utility room which offers endless opportunities. This magnificent home is situated on a beautifully landscaped and meticulously maintained yard, offering a serene and private oasis for outdoor activities and enjoyment. The double garage (22x24) features concrete floors, loft (11x14) that is heated and insulated, perfect for a homeowner to work quietly. Both garage doors have independent garage door openers (his and hers). That's not all, check out the covered veranda area where you will find a potting bench/area for the budding gardener, a small garden tool area and did we mention the salt water hot tub? Maybe you don't want to clutter the garage, an 8x12' shed is perfect for the mower, blower or bicycles. The current owners have installed a fenced-in area that any pets or children might enjoy. Don't miss the opportunity to make this lovely home yours and create lasting memories. (id:35404)
Royal LePage Exchange Realty Co. Brokerage (Kin)
513 Attawandaron Road
Point Clark, Ontario
Introducing an exquisite 5-bedroom family home or family cottage, conveniently located just a brief 5-minute walk from the picturesque beaches of Lake Huron. This property is truly a hidden gem, offering an array of impressive features that cater to your every need. One of the standout features of this home is the walk-out basement, which includes a spacious rec room. This versatile space provides the perfect setting for family gatherings, entertaining friends, or simply enjoying leisure activities. With direct access to the outdoors, you can seamlessly transition between the indoor and outdoor areas, making the most of the beautiful surroundings. Nestled on a private lot, this property ensures privacy and seclusion. Imagine waking up to the serene sounds of nature and enjoying your morning coffee in the tranquility of your own backyard. Whether you're seeking a peaceful retreat or a space to host memorable events, this property offers the ideal setting. The presence of both a natural gas fireplace and a wood fireplace adds a touch of warmth and coziness to this home. Gather around the natural gas fireplace during cooler evenings to create a cozy ambiance, or enjoy the crackling sounds and rustic charm of the wood fireplace. These features provide options for creating the perfect atmosphere to suit any occasion. The master bedroom is nothing short of spectacular. With its generous proportions, it offers a haven of relaxation and luxury. Whether you envision a cozy reading nook, a private sitting area, or a home office, this expansive master bedroom provides ample space to bring your vision to life. Retreat to this sanctuary at the end of a long day and experience the ultimate in comfort and tranquility. Don't miss out on the opportunity to make this extraordinary property your own. (id:35404)
RE/MAX Land Exchange Ltd Brokerage (Wingham)
440 Kincardine Avenue
Kincardine, Ontario
3.8 ACRES DEVELOPMENT! 3.8 acres of prime development land in the growing and vibrant town of Kincardine on what was historically known as Small Creek Farms located just steps from Lake Huron’s beautiful beaches, trails, parks, elementary schools and shopping centres. There are several different possibilities for the development of this property with the unopened portion of Adelaide Street (now serviced with hydro) that runs along the east of the property line to a possible building lot fronting onto Kincardine Avenue west of the existing home or potentially use that area as an access or roadway to the balance of the land (roughly 3.3 acres) to the back of the property. The 3 bedroom, 1.5 storey home is in solid condition and well maintained over the years with brand new on-demand hot water propane boiler system and comes complete with a separate entrance walk out basement apartment to further add to the endless potential. Call your REALTOR® to schedule your own personal viewing today! (id:35404)
RE/MAX Land Exchange Ltd Brokerage (Kincardine)
711 Palmateer Drive
Kincardine, Ontario
Are you ready to buy your first home? This modest side split was built in 1978 and over the years has had several updates. Windows were replaced in 2004 and the shingles in 2014. The hydro bills were significantly reduced when the ductless heat pump was added in 2021. One unit is in the kitchen and the second is in the primary bedroom; keeps the home cozy and comfortable all year. Hardwood flooring is found in the living room and eat-in kitchen while the carpets were removed in all the bedrooms and replaced with laminate flooring. The four piece bathroom has tile. The appliances are all less than 2 years old. The lower level flooring was improved in April 2024 - soft grey vinyl laminate. The laundry room offers great shelving. The new laminate flooring extends down the hall of the lower level to a spot that is a perfect at home office. From the eat-in kitchen one can access the back yard. Gardens create a side yard border and the mature trees/shrubs create a welcoming private space ready for BBQ dinners and evenings by the firepit. The access to the Kincardine Trails is just around the corner. Several of the schools are a short walk away, as is the Davidson Centre. Come take a look - (id:35404)
Century 21 In-Studio Realty Inc.
554 Kincardine Avenue
Kincardine, Ontario
A RARE FIND INDEED- A 2.3 acre parcel right in the Town of Kincardine. If you have ever wanted to live in a country setting, while maintaining the comfort of town amenities, then your wait is over. A custom built, 1500 sq ft, 3 +2 bedroom bungalow has ample room for your growing family. Some features include large master bedroom with walk in closet, 4pc bath with Jacuzzi tub, 50 year fiberglass shingles installed 2021, main floor laundry, attached double garage and more. The full basement offering 2 bedrooms, full bath, rec room, exercise room, and ample storage area will lend itself nicely to your family’s needs. For your entertaining pleasure, the house sports a deck off the dining room. Sit back and relax on your covered front verandah, while listening to the sights and sounds of nature. Surrounded by trees, this property offers total privacy, in a park like setting with pond and trails. For the hobbyist enjoy the 1150 sq foot insulated, heated workshop with 2pc washroom. Enjoy the tranquility this location has to offer right in town and only a short drive to the sandy beaches of Lake Huron. Severance is possible- Buyers to do their own due diligence. Natural gas is at the lot line. Call your Realtor today. (id:35404)
Royal LePage Exchange Realty Co. Brokerage (Kin)


