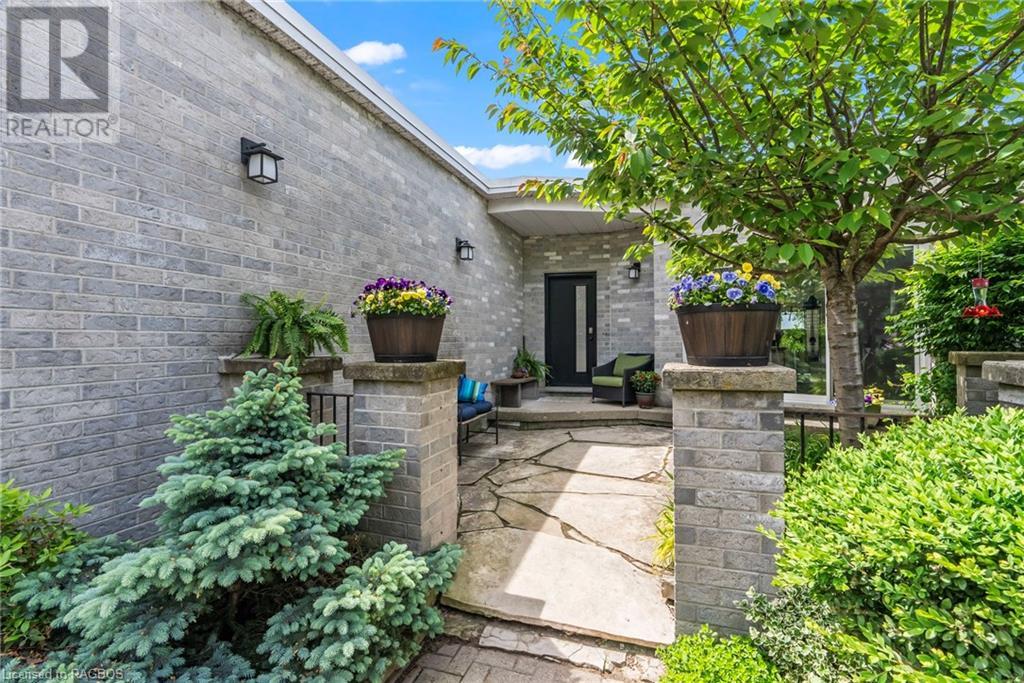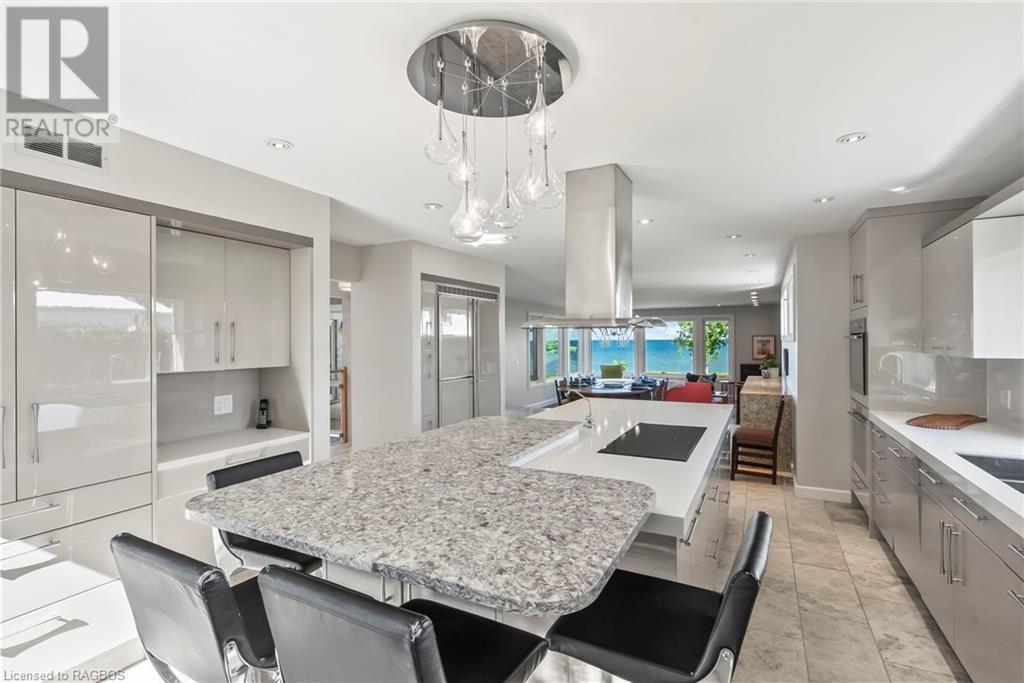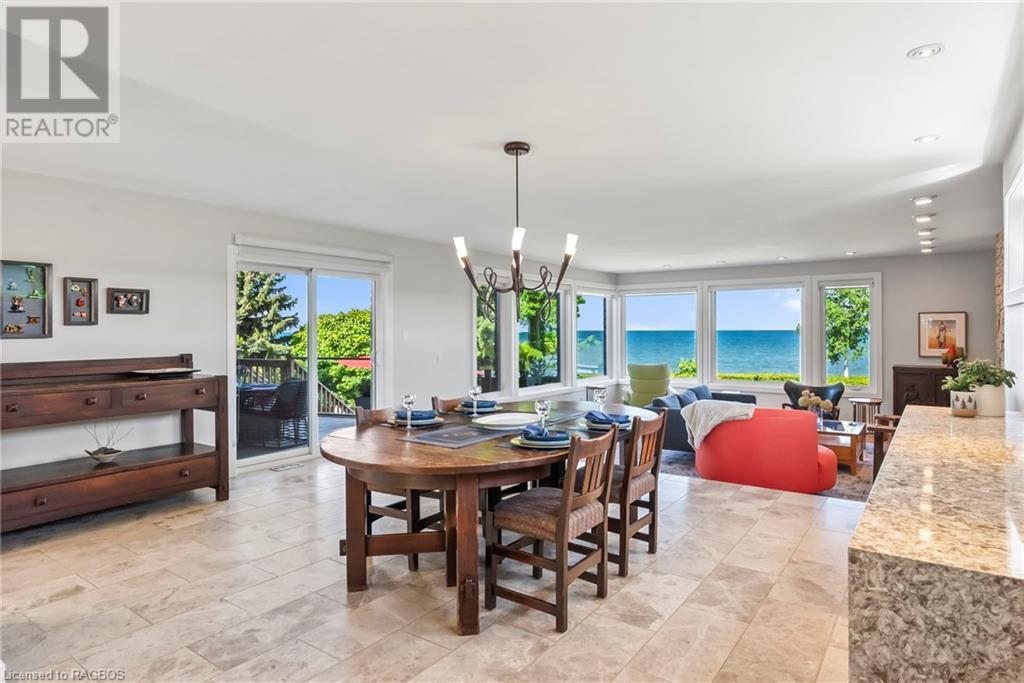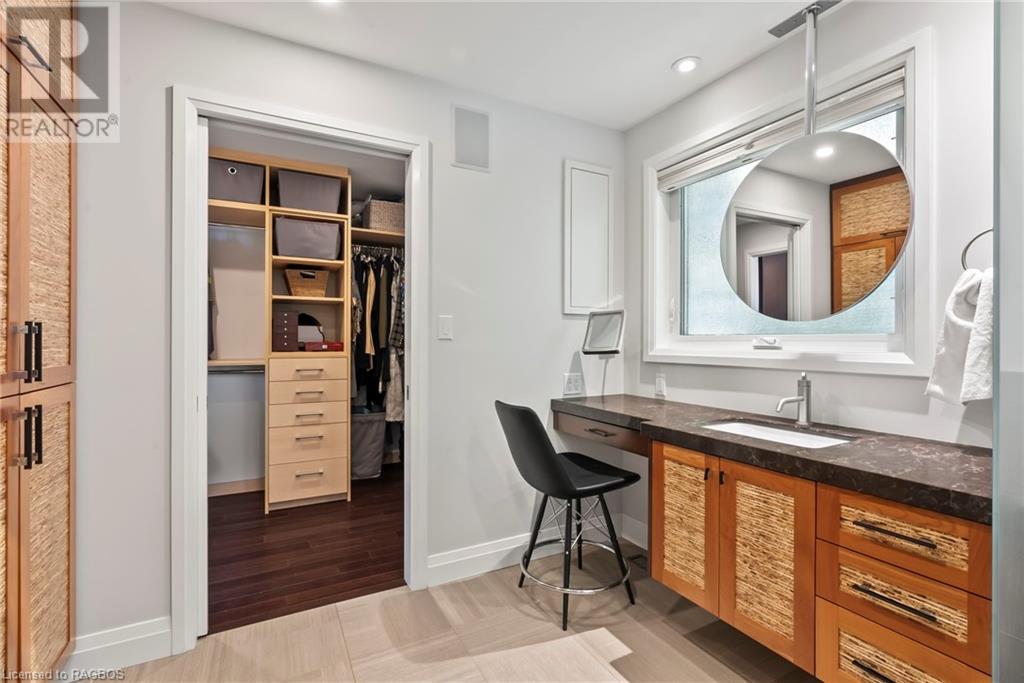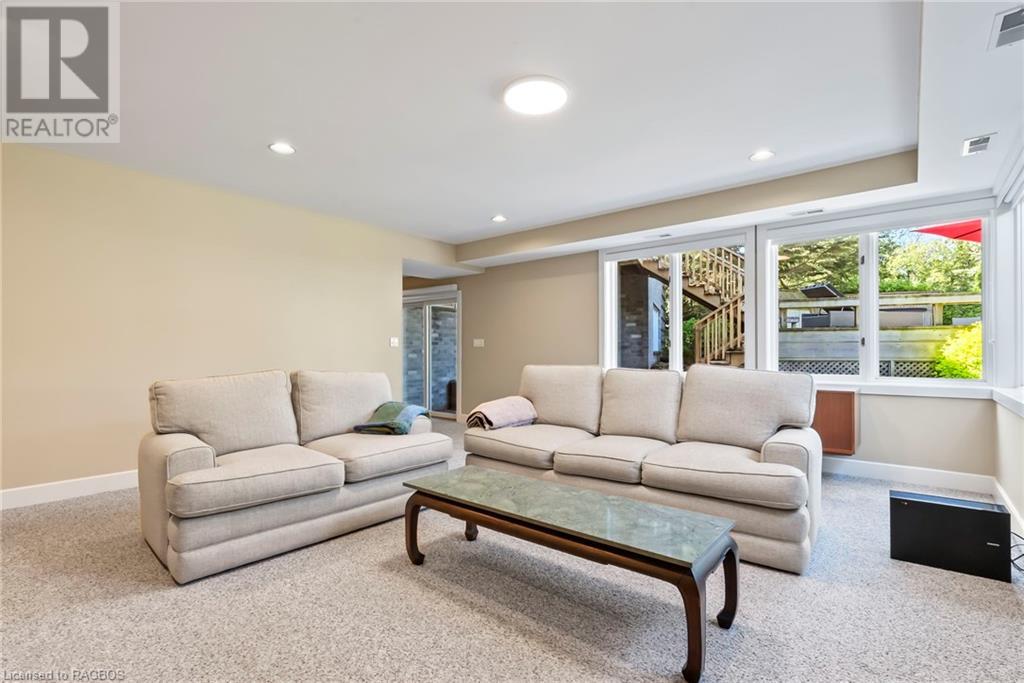970 Saugeen Street Kincardine, Ontario N2Z 1A7
$1,999,000
Welcome to this stunning, architecturally-designed home on the shores of Lake Huron and located right in the heart of Kincardine. Beautifully situated on a professionally landscaped and maintained lot and boasts panoramic lake views, with the beach just steps away. This spacious home features 4 large bedrooms, a professionally-designed kitchen, and an open-concept layout that connects the entire main floor - making it ideal for entertaining. This open design affords views of Lake Huron from most of the main floor so you will never miss a sunset again. The gourmet kitchen features Cambrian quartz countertops and upscale appliances - including a steam oven, countertop induction oven, and warming drawer. The kitchen opens up to the large dining area, with a built-in buffet. The living room boasts huge, lake-side windows and a cozy, stone fireplace, as well as access to a large deck overlooking the water, and stairs down to a lower deck, hot tub and Lover's lane. The main floor, primary suite is a private retreat, impeccably designed and featuring a large walk-in closet, and a private bathroom with a soaker tub, fireplace, separate shower and makeup area. Once again, you are treated to incredible lake views from this main floor oasis. Located downstairs are 3 spacious bedrooms, a large family room with fireplace, a large bathroom, and a perfect home office with a separate, private entrance and 2-piece bathroom. The attached double car garage provides ample space for both parking and storage. With all the amenities of a luxury home, stunning views of Lake Huron, and a beautiful beach in your backyard – this home truly has it all! (id:35404)
Open House
This property has open houses!
1:00 pm
Ends at:3:00 pm
Property Details
| MLS® Number | 40562610 |
| Property Type | Single Family |
| Amenities Near By | Airport, Beach, Golf Nearby, Hospital, Marina, Park, Place Of Worship, Playground, Schools, Shopping, Ski Area |
| Communication Type | High Speed Internet |
| Community Features | Community Centre |
| Equipment Type | None |
| Features | Corner Site, Visual Exposure, Skylight, Automatic Garage Door Opener |
| Parking Space Total | 4 |
| Rental Equipment Type | None |
| Structure | Shed |
| View Type | Lake View |
| Water Front Name | Lake Huron |
| Water Front Type | Waterfront |
Building
| Bathroom Total | 4 |
| Bedrooms Above Ground | 1 |
| Bedrooms Below Ground | 3 |
| Bedrooms Total | 4 |
| Appliances | Dishwasher, Dryer, Oven - Built-in, Refrigerator, Stove, Water Meter, Water Softener, Washer, Hood Fan, Window Coverings, Wine Fridge, Garage Door Opener, Hot Tub |
| Architectural Style | Bungalow |
| Basement Development | Finished |
| Basement Type | Full (finished) |
| Constructed Date | 1990 |
| Construction Style Attachment | Detached |
| Cooling Type | Central Air Conditioning |
| Exterior Finish | Brick |
| Fire Protection | Smoke Detectors |
| Fireplace Fuel | Electric,wood |
| Fireplace Present | Yes |
| Fireplace Total | 3 |
| Fireplace Type | Other - See Remarks,other - See Remarks |
| Fixture | Ceiling Fans |
| Half Bath Total | 2 |
| Heating Fuel | Natural Gas |
| Heating Type | Forced Air |
| Stories Total | 1 |
| Size Interior | 4051 Sqft |
| Type | House |
| Utility Water | Municipal Water |
Parking
| Attached Garage |
Land
| Access Type | Water Access, Road Access |
| Acreage | No |
| Land Amenities | Airport, Beach, Golf Nearby, Hospital, Marina, Park, Place Of Worship, Playground, Schools, Shopping, Ski Area |
| Sewer | Municipal Sewage System |
| Size Depth | 144 Ft |
| Size Frontage | 63 Ft |
| Size Total Text | Under 1/2 Acre |
| Surface Water | Lake |
| Zoning Description | R1 Ep |
Rooms
| Level | Type | Length | Width | Dimensions |
|---|---|---|---|---|
| Lower Level | 2pc Bathroom | Measurements not available | ||
| Lower Level | 5pc Bathroom | Measurements not available | ||
| Lower Level | Office | 16'9'' x 11'4'' | ||
| Lower Level | Bedroom | 20'6'' x 13'8'' | ||
| Lower Level | Bedroom | 12'4'' x 14'8'' | ||
| Lower Level | Bedroom | 15'8'' x 11'9'' | ||
| Lower Level | Family Room | 21'4'' x 17'8'' | ||
| Lower Level | Other | 11'6'' x 12'0'' | ||
| Main Level | 2pc Bathroom | Measurements not available | ||
| Main Level | Full Bathroom | Measurements not available | ||
| Main Level | Primary Bedroom | 25'10'' x 12'9'' | ||
| Main Level | Foyer | 12'0'' x 13'0'' | ||
| Main Level | Great Room | 18'0'' x 21'7'' | ||
| Main Level | Dining Room | 18'2'' x 15'0'' | ||
| Main Level | Kitchen | 18'5'' x 16'5'' |
Utilities
| Cable | Available |
| Electricity | Available |
| Natural Gas | Available |
| Telephone | Available |
https://www.realtor.ca/real-estate/26978003/970-saugeen-street-kincardine

777 Queen Street Box 1270
Kincardine, Ontario N2Z 2Z4
(519) 396-3396
www.royallepageexchange.com/
Interested?
Contact us for more information




