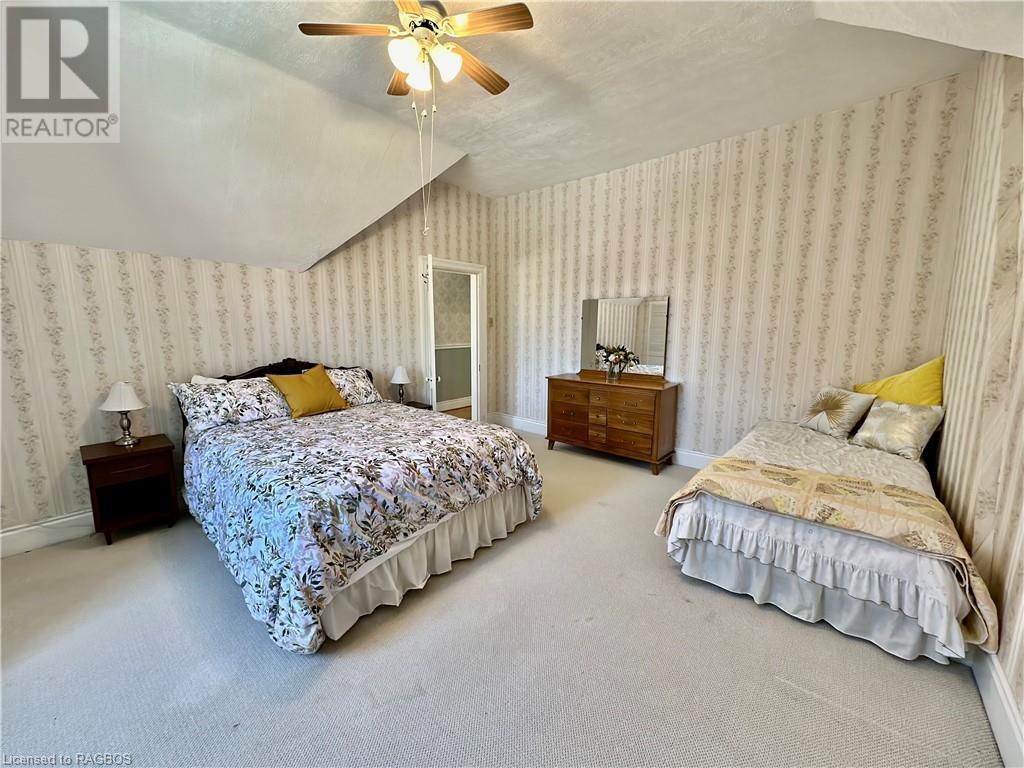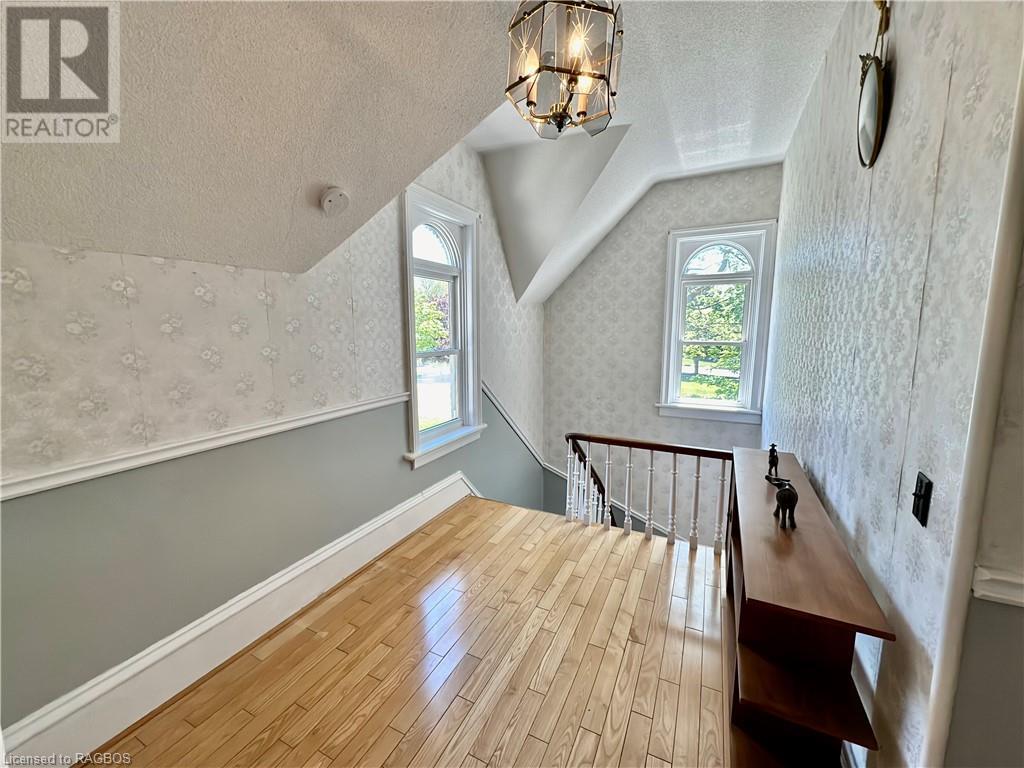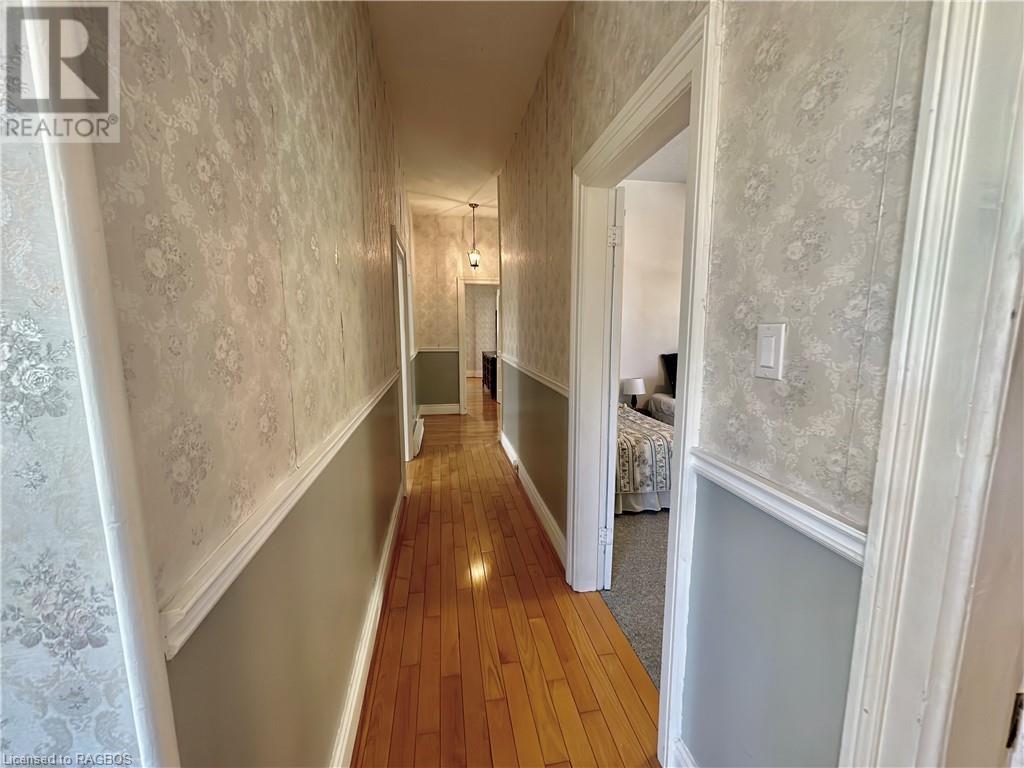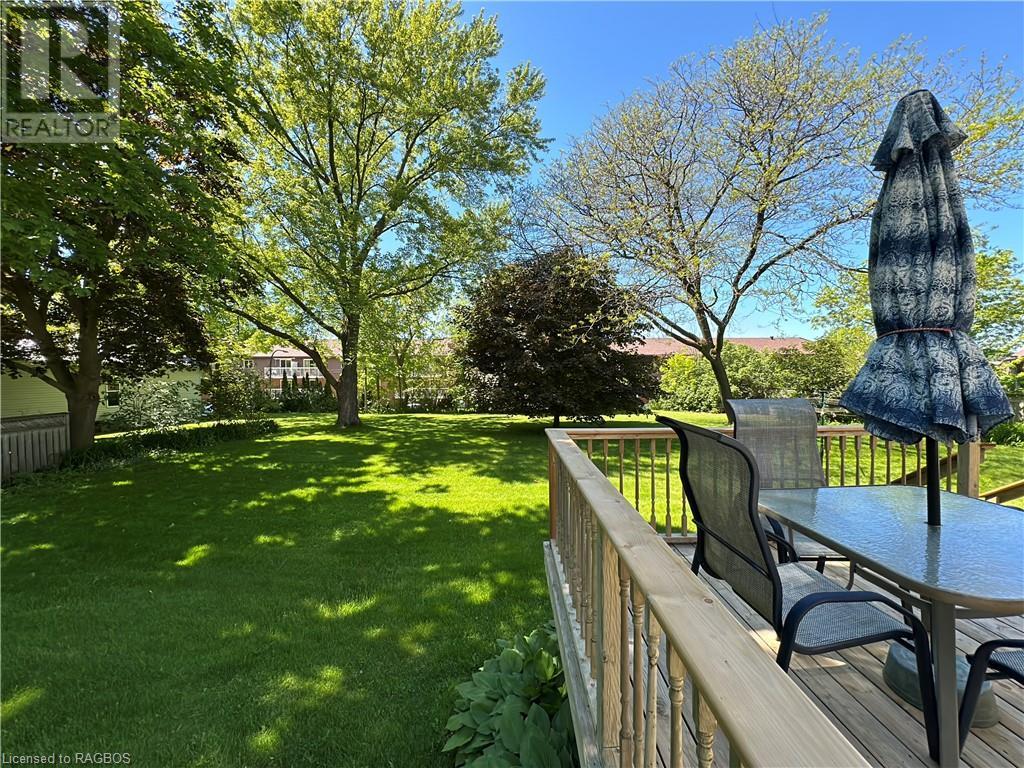844 Princes Street N Kincardine, Ontario N2Z 1Z1
$729,900
Welcome to 844 Princes St N, where timeless charm meets modern family living. This well-maintained, two-story century home features grand 10’ ceilings, 4 large bedrooms, and 2.5 baths, including an en-suite, making it ideal for a growing family. A large, stately living room provides a perfect space for family gatherings and entertaining. Ideal for family meals and celebrations, the inviting dining room and eat-in kitchen add to the home's charm. An additional family room offers plenty of space for relaxation and leisure. In the foyer, an elegantly curved staircase provides a stunning visual feature. Outside, the inviting front porch and spacious rear deck are perfect for entertaining, while the large lot offers ample space for play and relaxation. Located downtown and just minutes from the beach, this home provides easy access to local amenities and recreational activities. All measurements are approximate, and appliances are “as is.” Enjoy the 3D tour of this lovely property. (id:35404)
Property Details
| MLS® Number | 40588782 |
| Property Type | Single Family |
| Amenities Near By | Schools, Shopping |
| Community Features | Community Centre |
| Features | Paved Driveway |
| Parking Space Total | 3 |
| Structure | Porch |
Building
| Bathroom Total | 3 |
| Bedrooms Above Ground | 4 |
| Bedrooms Total | 4 |
| Appliances | Dishwasher, Dryer, Refrigerator, Stove, Washer, Window Coverings |
| Architectural Style | 2 Level |
| Basement Development | Unfinished |
| Basement Type | Partial (unfinished) |
| Construction Style Attachment | Detached |
| Cooling Type | Window Air Conditioner |
| Exterior Finish | Brick |
| Fire Protection | Smoke Detectors |
| Foundation Type | Block |
| Half Bath Total | 1 |
| Heating Fuel | Electric |
| Heating Type | Baseboard Heaters |
| Stories Total | 2 |
| Size Interior | 2948 Sqft |
| Type | House |
| Utility Water | Municipal Water |
Parking
| Attached Garage |
Land
| Acreage | No |
| Land Amenities | Schools, Shopping |
| Landscape Features | Landscaped |
| Sewer | Municipal Sewage System |
| Size Depth | 137 Ft |
| Size Frontage | 110 Ft |
| Size Total Text | Under 1/2 Acre |
| Zoning Description | R3 |
Rooms
| Level | Type | Length | Width | Dimensions |
|---|---|---|---|---|
| Second Level | Full Bathroom | 6'6'' x 9'0'' | ||
| Second Level | 4pc Bathroom | 6'8'' x 9'4'' | ||
| Second Level | Bedroom | 12'0'' x 13'0'' | ||
| Second Level | Bedroom | 12'6'' x 14'4'' | ||
| Second Level | Bedroom | 14'0'' x 17'0'' | ||
| Second Level | Primary Bedroom | 12'5'' x 13'6'' | ||
| Main Level | 2pc Bathroom | 2'8'' x 5'10'' | ||
| Main Level | Office | 5'10'' x 7'10'' | ||
| Main Level | Foyer | 8'0'' x 12'0'' | ||
| Main Level | Laundry Room | 9'0'' x 9'3'' | ||
| Main Level | Family Room | 13'0'' x 16'0'' | ||
| Main Level | Living Room | 14'0'' x 23'0'' | ||
| Main Level | Kitchen | 11'0'' x 16'0'' | ||
| Main Level | Dining Room | 15'0'' x 19'6'' |
Utilities
| Natural Gas | Available |
https://www.realtor.ca/real-estate/26969253/844-princes-street-n-kincardine

Box 521, 768 Queen Street
Kincardine, Ontario N2Z 2Y9
(519) 396-8444
(519) 396-9070
www.remaxlandexchange.ca/
Interested?
Contact us for more information
















































