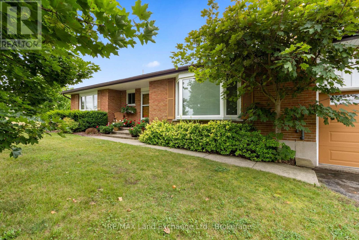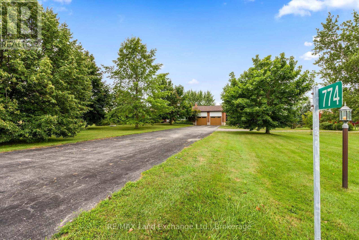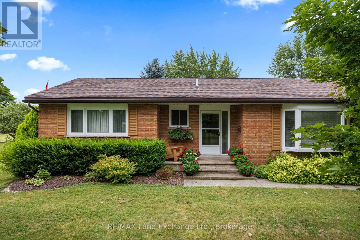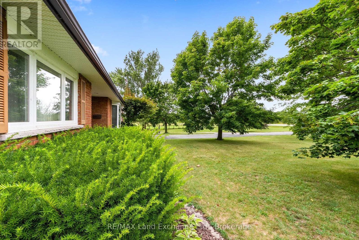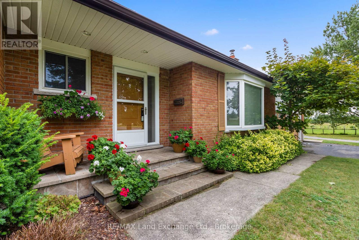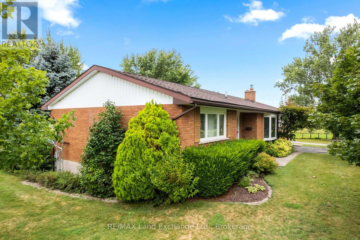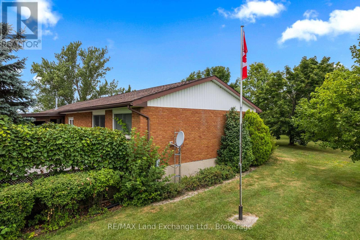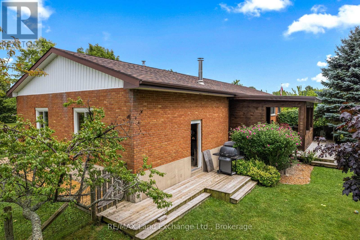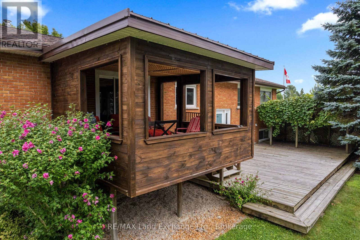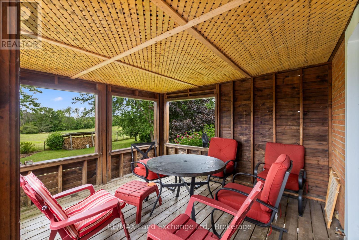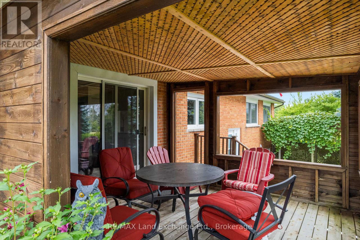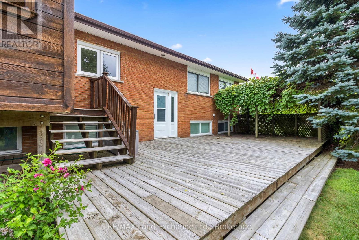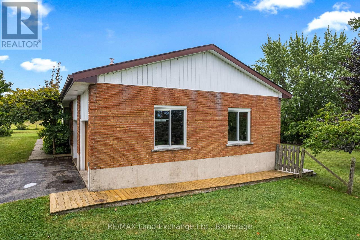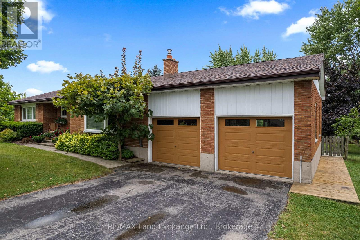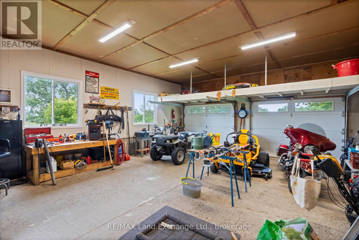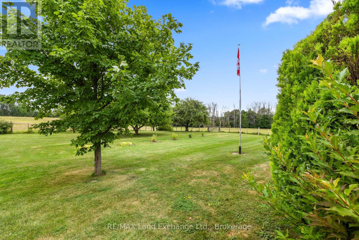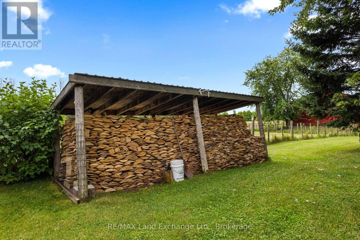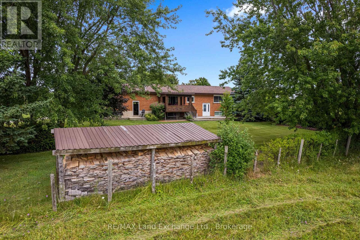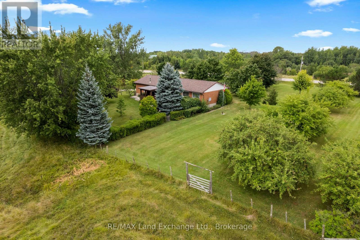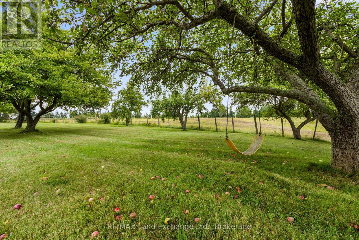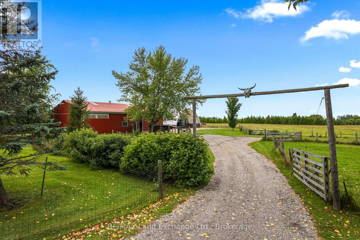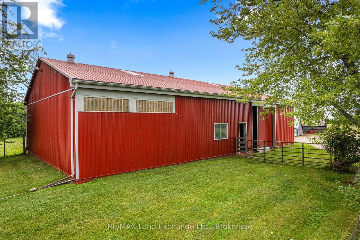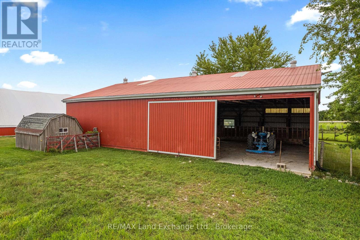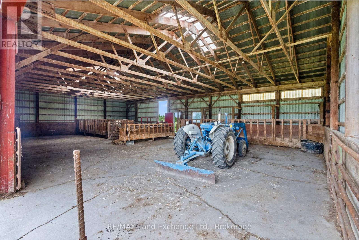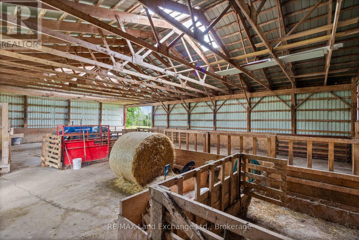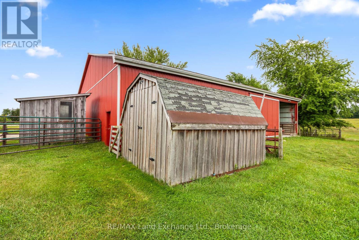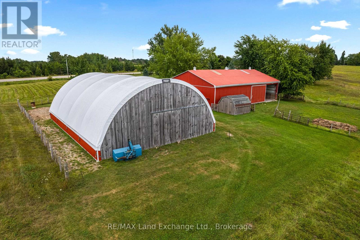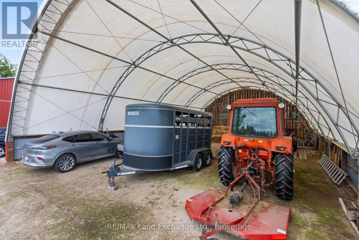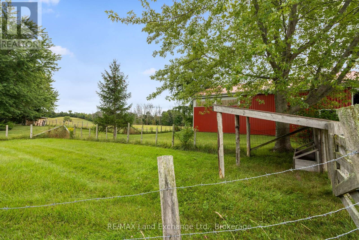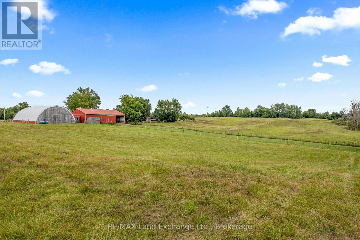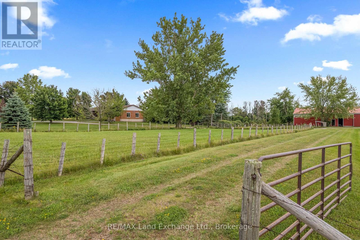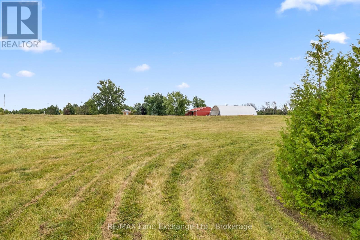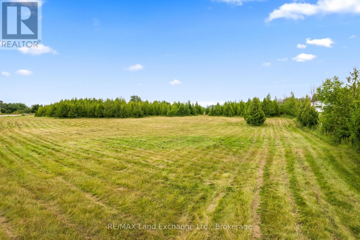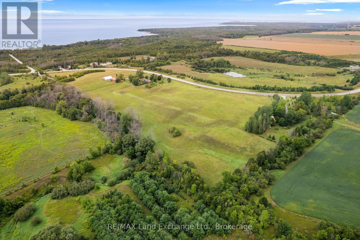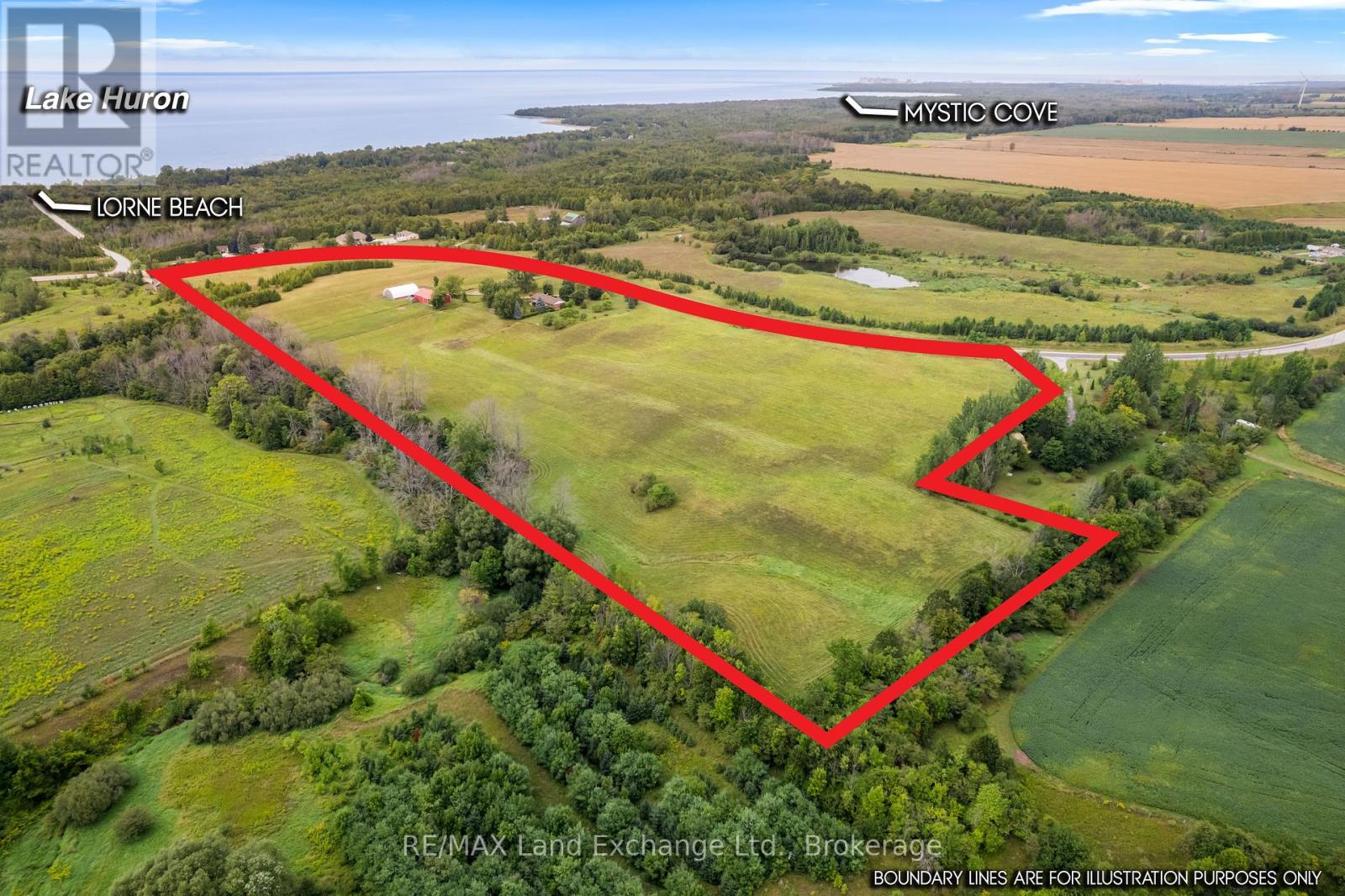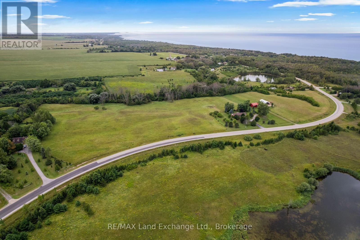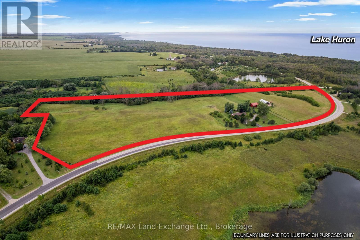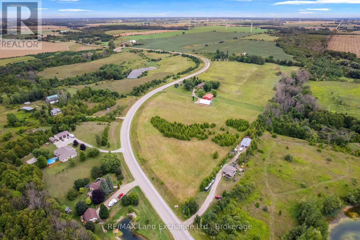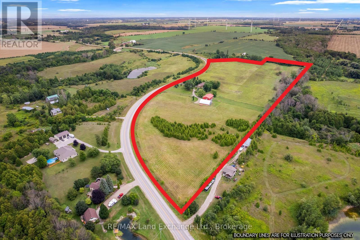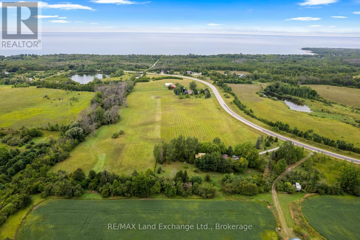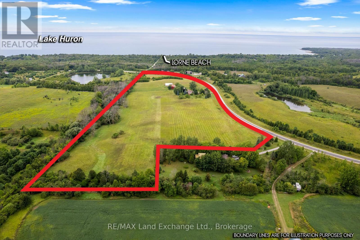774 Bruce 23 Road Kincardine, Ontario N0G 2T0
$1,150,000
24 Acre rural property close to Kincardine & Tiverton. This country property features a solid brick bungalow with 3 bedrooms & large rec room. The 40 x 60 shed has been used as a small horse barn but could be very easily converted back to a shop. The coverall is fantastic storage & the property is fully fenced and split into a number of paddocks. Just a great spot conveniently situated on Bruce Rd 23 ('B' Line) between Kincardine & Tiverton. Great spot for anyone looking to live a stones throw from Lake Huron & all the wonderful ammenities the area has to offer. (id:35404)
Property Details
| MLS® Number | X12344278 |
| Property Type | Agriculture |
| Community Name | Kincardine |
| Community Features | School Bus |
| Equipment Type | None |
| Farm Type | Farm |
| Features | Rolling, Flat Site |
| Parking Space Total | 6 |
| Rental Equipment Type | None |
| Structure | Deck, Porch, Paddocks/corralls, Barn, Barn, Barn |
Building
| Bathroom Total | 2 |
| Bedrooms Above Ground | 3 |
| Bedrooms Total | 3 |
| Age | 51 To 99 Years |
| Amenities | Fireplace(s) |
| Appliances | Dishwasher, Microwave, Stove, Refrigerator |
| Architectural Style | Bungalow |
| Basement Development | Partially Finished |
| Basement Type | Full (partially Finished) |
| Cooling Type | Central Air Conditioning |
| Exterior Finish | Brick |
| Fire Protection | Smoke Detectors |
| Fireplace Present | Yes |
| Fireplace Total | 1 |
| Fireplace Type | Woodstove |
| Foundation Type | Concrete |
| Heating Fuel | Oil |
| Heating Type | Forced Air |
| Stories Total | 1 |
| Size Interior | 700 - 1,100 Ft2 |
| Utility Water | Bored Well |
Parking
| Attached Garage | |
| Garage | |
| R V |
Land
| Acreage | Yes |
| Landscape Features | Landscaped |
| Sewer | Septic System |
| Size Depth | 1966 Ft ,3 In |
| Size Frontage | 844 Ft ,2 In |
| Size Irregular | 844.2 X 1966.3 Ft |
| Size Total Text | 844.2 X 1966.3 Ft|10 - 24.99 Acres |
| Soil Type | Light |
| Zoning Description | A1 - Ep |
Rooms
| Level | Type | Length | Width | Dimensions |
|---|---|---|---|---|
| Lower Level | Recreational, Games Room | 16 m | 28 m | 16 m x 28 m |
| Lower Level | Bedroom | 20 m | 8 m | 20 m x 8 m |
| Lower Level | Other | 10 m | 10 m | 10 m x 10 m |
| Main Level | Kitchen | 20 m | 15 m | 20 m x 15 m |
| Main Level | Family Room | 20 m | 13 m | 20 m x 13 m |
| Main Level | Bedroom | 11.5 m | 15 m | 11.5 m x 15 m |
| Main Level | Bedroom | 15 m | 9.5 m | 15 m x 9.5 m |
| Main Level | Laundry Room | 11 m | 8 m | 11 m x 8 m |
Utilities
| Electricity | Installed |
https://www.realtor.ca/real-estate/28732519/774-bruce-23-road-kincardine-kincardine

292 10th St
Hanover, Ontario N4N 1P2
(519) 364-4747
(519) 364-4717
www.remaxlandexchange.ca/

292 10th St
Hanover, Ontario N4N 1P2
(519) 364-4747
(519) 364-4717
www.remaxlandexchange.ca/
Contact Us
Contact us for more information


