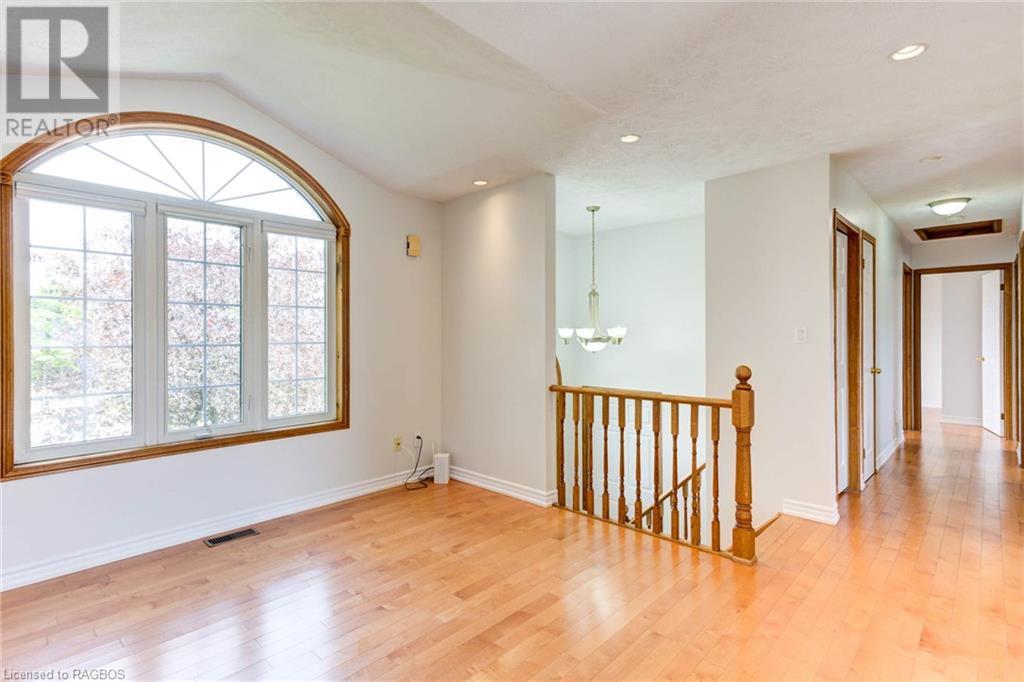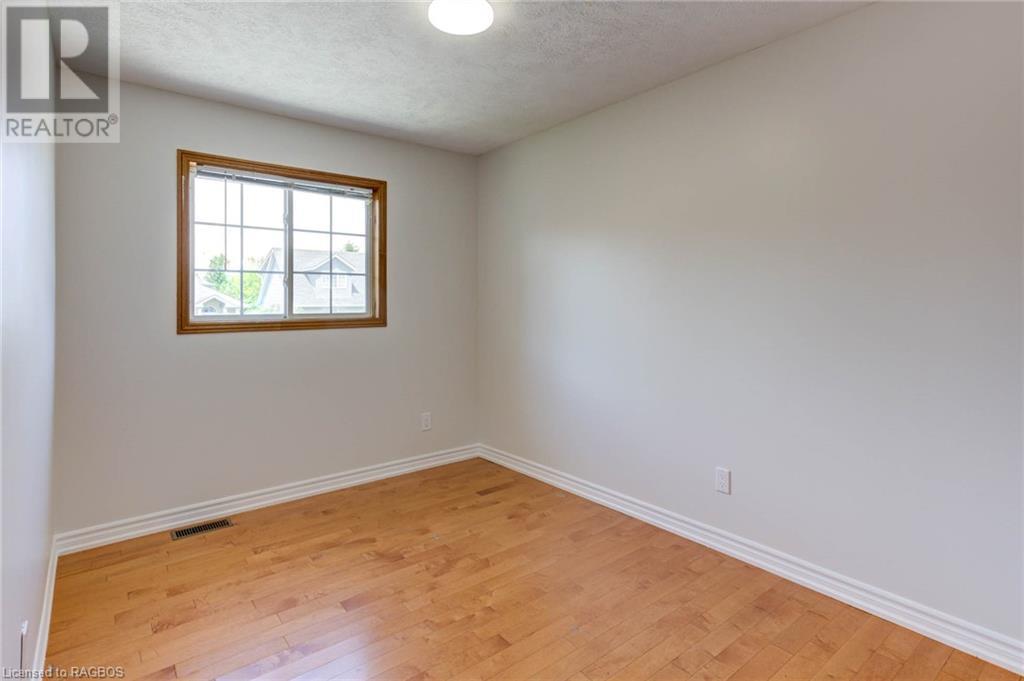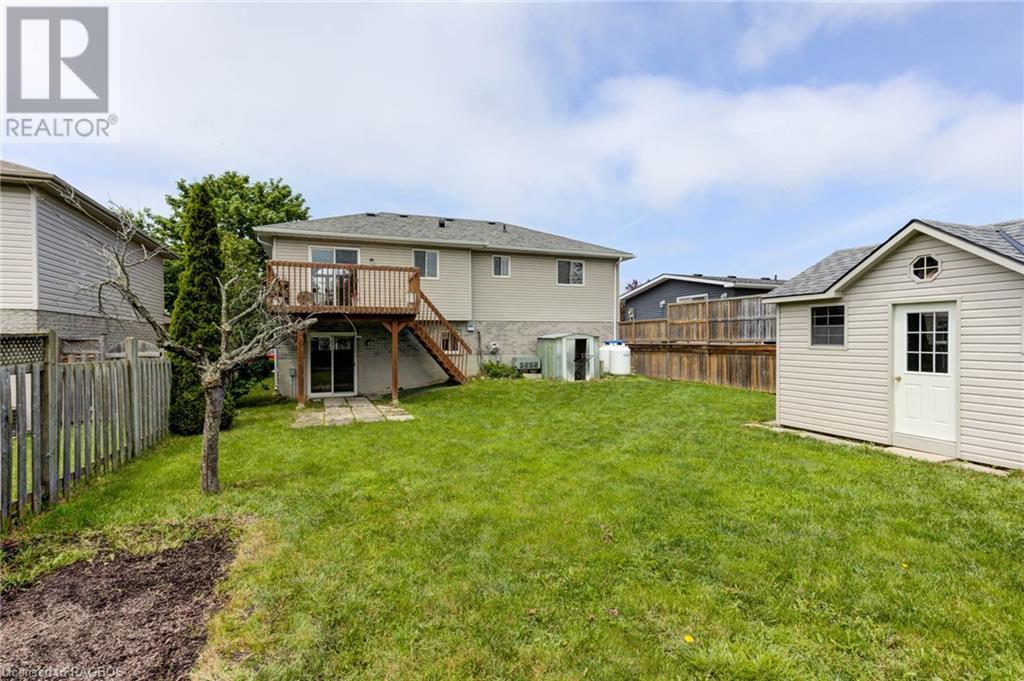637 Kennard Crescent Kincardine, Ontario N2Z 1T4
$649,800
Lovely, raised-bungalow in family-friendly neighbourhood, with mature trees, close to parks, schools and a short walk to downtown. Freshly-painted throughout [May 2024], this home has much to offer with an updated, eat-in kitchen with tile flooring and walkout to the spacious deck overlooking a fenced and manicured backyard. Features include hardwood and tile flooring, 3 spacious bedrooms and living room on the main level, including the primary bedroom with 4-piece, ensuite privileges. The fully-finished, lower level features laminate and vinyl flooring throughout, a bedroom, large family room, with walkout to the backyard and patio, a laundry room and a 3-piece bathroom. Most receptacles, lights and light fixtures upgraded in May 2024. A single car garage offers ample storage. Propane water heater owned [2022]. Propane furnace with central air. A large 16' x 12' bunkie/storage shed is partially finished with vinyl flooring. A smaller aluminum shed provides storage for gardening tools. Don't miss this great opportunity to own a solid family home in a great neighbourhood. Virtual staging used in some photos. (id:35404)
Property Details
| MLS® Number | 40597520 |
| Property Type | Single Family |
| Amenities Near By | Beach, Park, Playground, Schools, Shopping |
| Communication Type | High Speed Internet |
| Community Features | Quiet Area, Community Centre, School Bus |
| Equipment Type | None |
| Features | Automatic Garage Door Opener |
| Parking Space Total | 3 |
| Rental Equipment Type | None |
| Structure | Shed |
Building
| Bathroom Total | 2 |
| Bedrooms Above Ground | 3 |
| Bedrooms Below Ground | 1 |
| Bedrooms Total | 4 |
| Appliances | Dishwasher, Dryer, Refrigerator, Washer, Gas Stove(s), Hood Fan, Garage Door Opener |
| Architectural Style | Raised Bungalow |
| Basement Development | Finished |
| Basement Type | Partial (finished) |
| Constructed Date | 1995 |
| Construction Style Attachment | Detached |
| Cooling Type | Central Air Conditioning |
| Exterior Finish | Brick Veneer, Vinyl Siding |
| Fire Protection | Smoke Detectors |
| Fixture | Ceiling Fans |
| Foundation Type | Poured Concrete |
| Heating Fuel | Propane |
| Heating Type | Forced Air |
| Stories Total | 1 |
| Size Interior | 1703 Sqft |
| Type | House |
| Utility Water | Municipal Water |
Parking
| Attached Garage |
Land
| Access Type | Road Access |
| Acreage | No |
| Fence Type | Partially Fenced |
| Land Amenities | Beach, Park, Playground, Schools, Shopping |
| Landscape Features | Landscaped |
| Sewer | Municipal Sewage System |
| Size Depth | 105 Ft |
| Size Frontage | 50 Ft |
| Size Total Text | Under 1/2 Acre |
| Zoning Description | R1 |
Rooms
| Level | Type | Length | Width | Dimensions |
|---|---|---|---|---|
| Lower Level | Utility Room | 4'4'' x 3'3'' | ||
| Lower Level | Bedroom | 11'0'' x 9'1'' | ||
| Lower Level | 3pc Bathroom | 10'9'' x 5'7'' | ||
| Lower Level | Laundry Room | 7'6'' x 4'9'' | ||
| Lower Level | Family Room | 22'4'' x 11'5'' | ||
| Main Level | Foyer | 3'9'' x 3'3'' | ||
| Main Level | 4pc Bathroom | 10'1'' x 7'9'' | ||
| Main Level | Bedroom | 10'5'' x 9'3'' | ||
| Main Level | Bedroom | 11'7'' x 8'6'' | ||
| Main Level | Primary Bedroom | 11'7'' x 9'10'' | ||
| Main Level | Eat In Kitchen | 17'4'' x 10'3'' | ||
| Main Level | Living Room | 13'4'' x 11'10'' |
Utilities
| Cable | Available |
| Electricity | Available |
| Telephone | Available |
https://www.realtor.ca/real-estate/26998999/637-kennard-crescent-kincardine
926 Queen Street
Kincardine, Ontario N2Z 2Y2
(519) 396-3300
Interested?
Contact us for more information














































