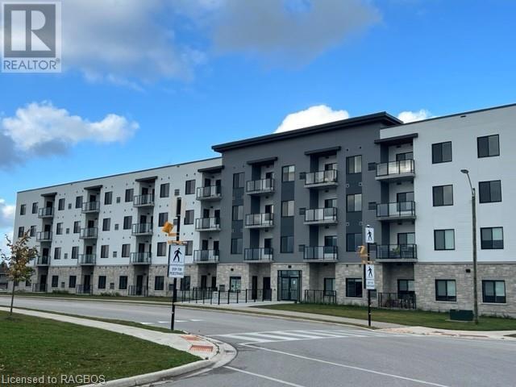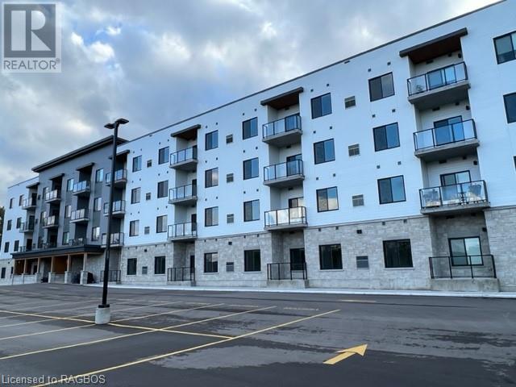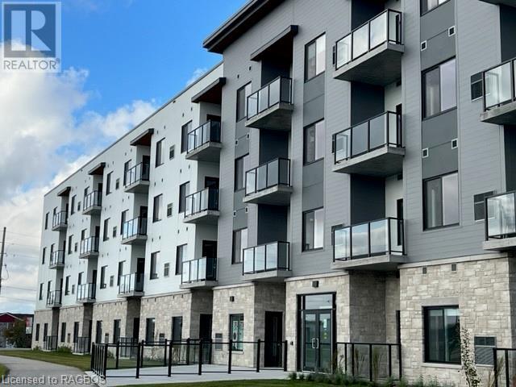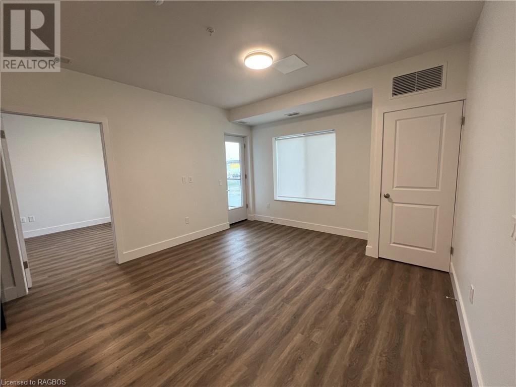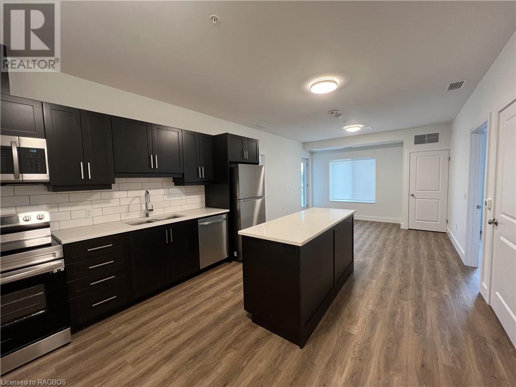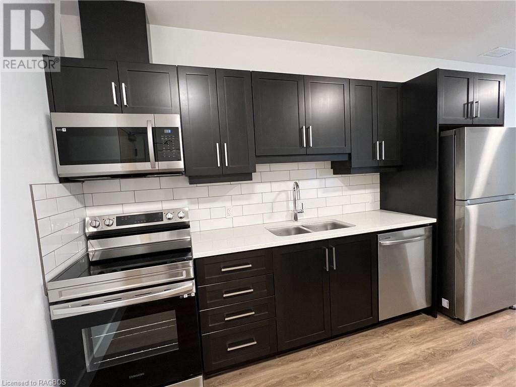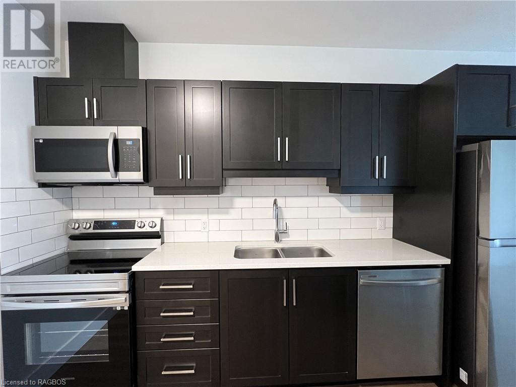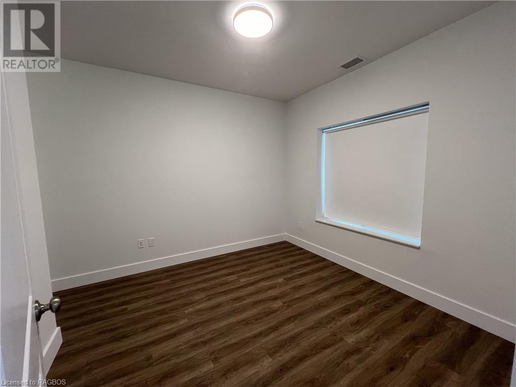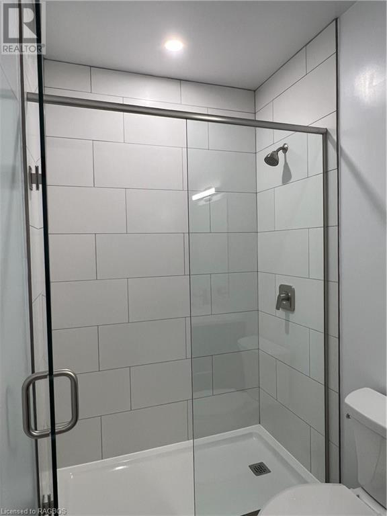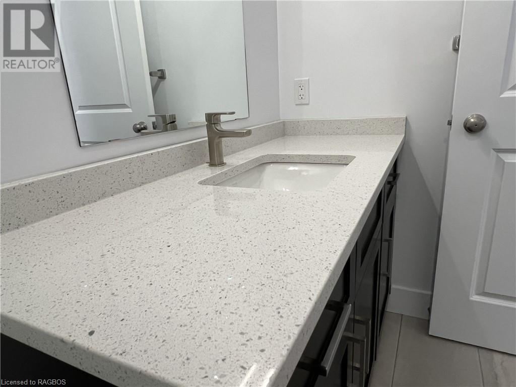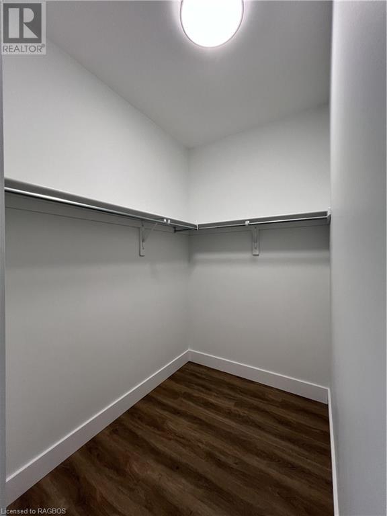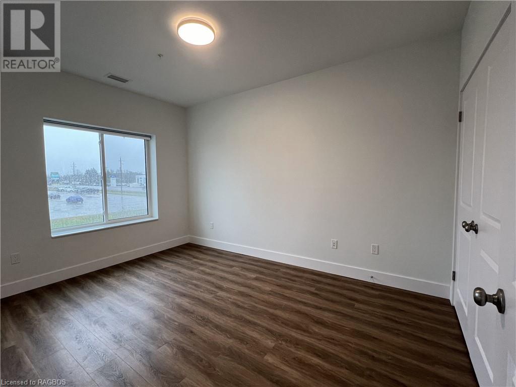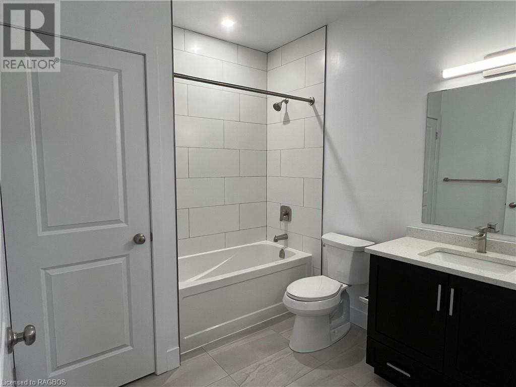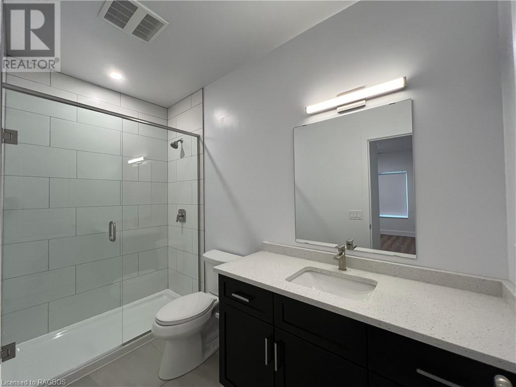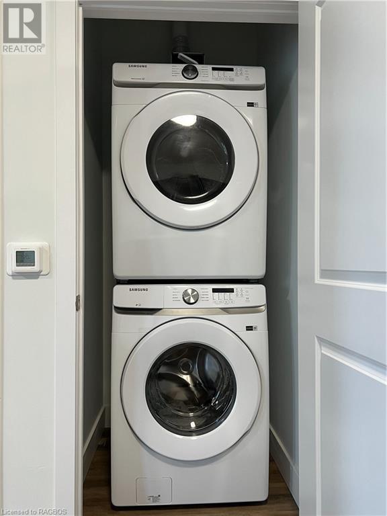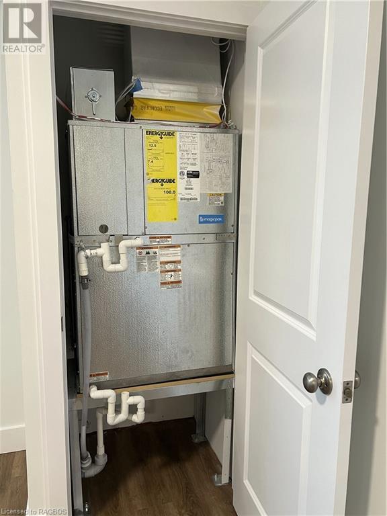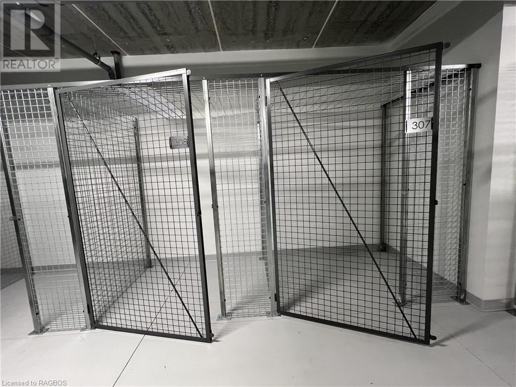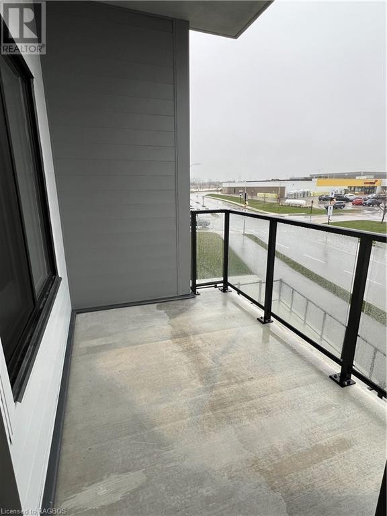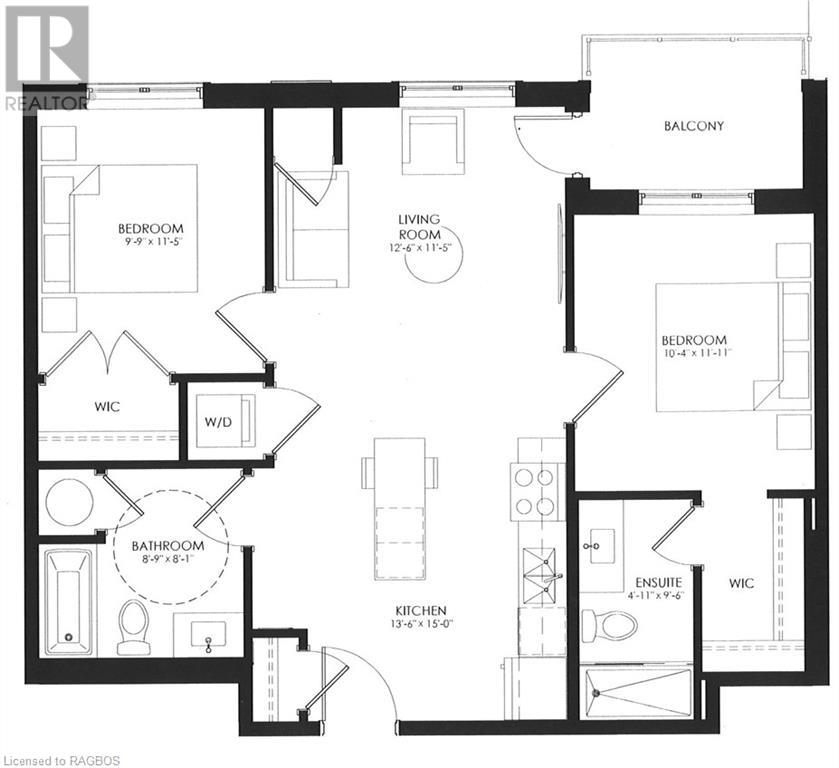620 Philip Place Unit# 208 Kincardine, Ontario N2Z 0H6
$2,350 Monthly
Insurance, Landscaping, Water
The Flats on Philip is Kincardine's newest rental complex. The building is finished and ready for occupancy. Conveniently located and a short walk to the grocery store , pharmacy , restaurants and Bruce Power's office and training centre. All suites have 9 ft. ceilings and balconies. Upgraded finishes include quartz counter tops , custom cabinets , 6 stainless steel appliances, vinyl plank flooring, comfort height toilets and central air conditioning. 2 elevators will accommodate easy move-ins. Secure controlled entrance with key FOB system , programmable intercom and security cameras. Rent includes water, sewer, parking, garbage disposal and a small locker in the basement . Various apartments available with choice of light and dark cabinets in kitchens and bathrooms. All one bedrooms have been leased but 2 bedrooms/2 bathroom suites are available. Application, credit check and references for a one year lease will be required with 1st and last months deposit. Call now for your personal viewing. (id:35404)
Property Details
| MLS® Number | 40569698 |
| Property Type | Single Family |
| Amenities Near By | Hospital, Place Of Worship, Schools, Shopping |
| Community Features | Community Centre, School Bus |
| Features | Visual Exposure, Balcony |
| Parking Space Total | 72 |
| Storage Type | Locker |
Building
| Bathroom Total | 2 |
| Bedrooms Above Ground | 2 |
| Bedrooms Total | 2 |
| Amenities | Party Room |
| Appliances | Dishwasher, Dryer, Microwave, Refrigerator, Stove, Microwave Built-in, Hood Fan, Window Coverings |
| Basement Type | None |
| Constructed Date | 2023 |
| Construction Style Attachment | Attached |
| Cooling Type | Central Air Conditioning |
| Exterior Finish | Aluminum Siding, Brick Veneer, Metal, Vinyl Siding, Hardboard, Steel |
| Heating Type | Forced Air |
| Stories Total | 1 |
| Size Interior | 913 Sqft |
| Type | Apartment |
| Utility Water | Municipal Water |
Land
| Access Type | Highway Access |
| Acreage | No |
| Land Amenities | Hospital, Place Of Worship, Schools, Shopping |
| Landscape Features | Landscaped |
| Sewer | Municipal Sewage System |
| Size Frontage | 228 Ft |
| Zoning Description | C-1 |
Rooms
| Level | Type | Length | Width | Dimensions |
|---|---|---|---|---|
| Main Level | 4pc Bathroom | 8'9'' x 8'1'' | ||
| Main Level | Bedroom | 11'5'' x 9'9'' | ||
| Main Level | Full Bathroom | 9'6'' x 4'11'' | ||
| Main Level | Primary Bedroom | 11'11'' x 10'4'' | ||
| Main Level | Living Room | 12'6'' x 11'5'' | ||
| Main Level | Kitchen | 15'0'' x 13'6'' |
https://www.realtor.ca/real-estate/26844650/620-philip-place-unit-208-kincardine

Box 521, 768 Queen Street
Kincardine, Ontario N2Z 2Y9
(519) 396-8444
(519) 396-9070
www.remaxlandexchange.ca/

Box 521, 768 Queen Street
Kincardine, Ontario N2Z 2Y9
(519) 396-8444
(519) 396-9070
www.remaxlandexchange.ca/
Interested?
Contact us for more information


