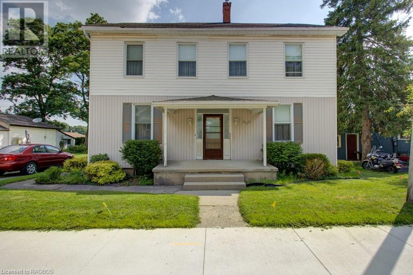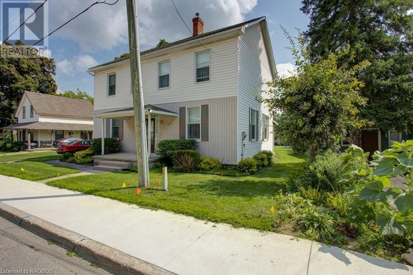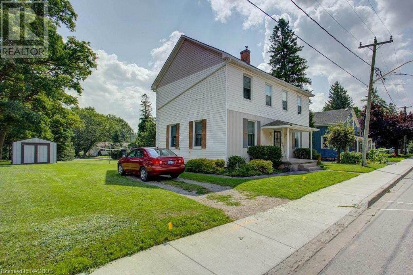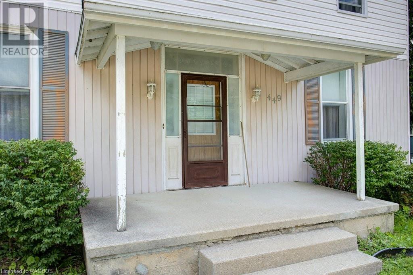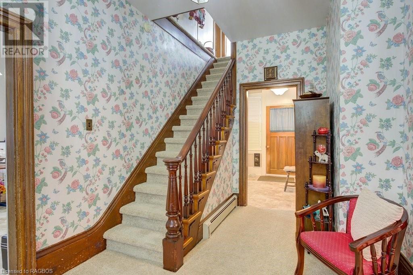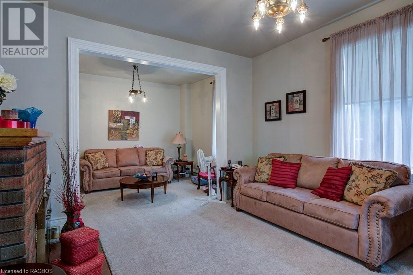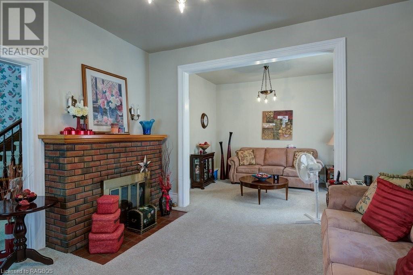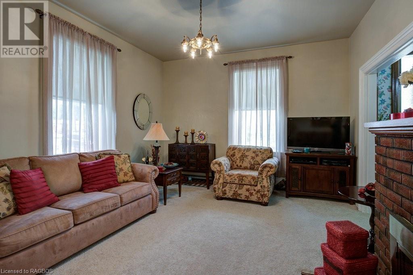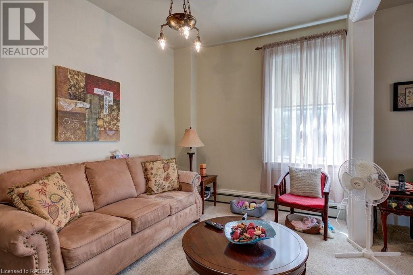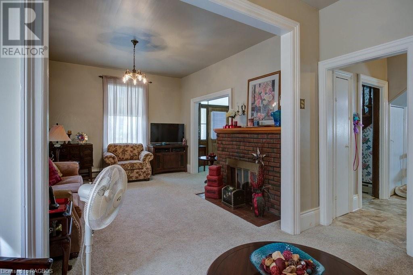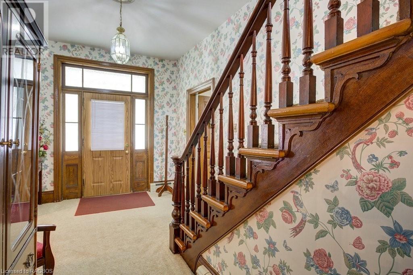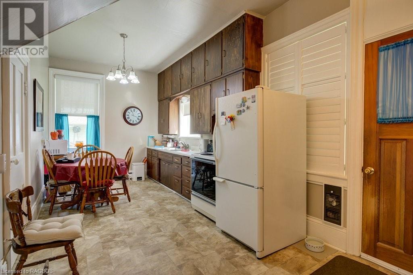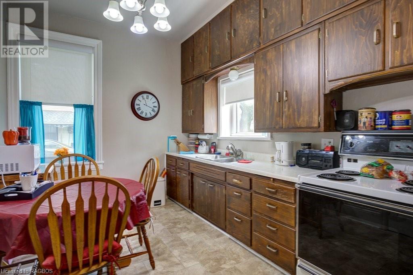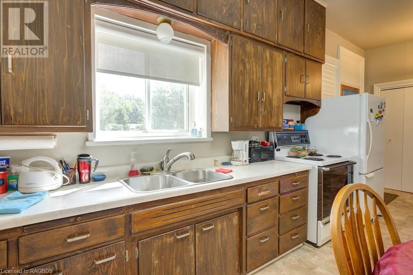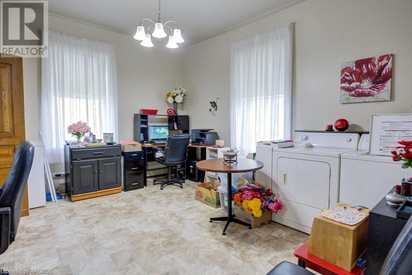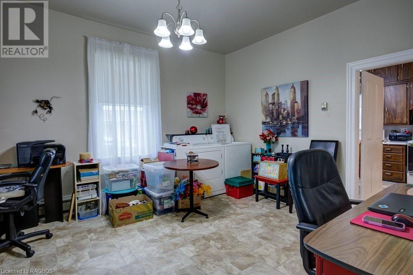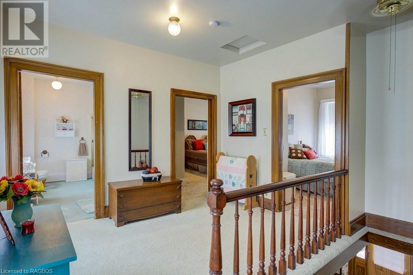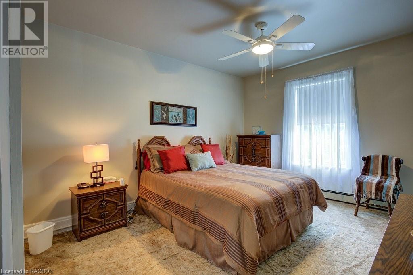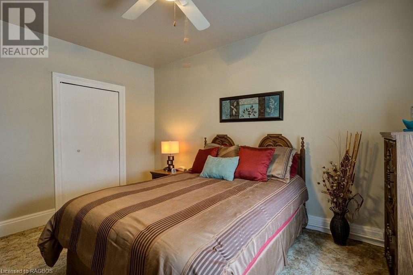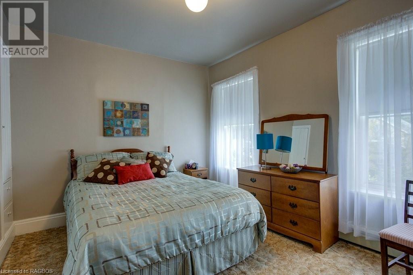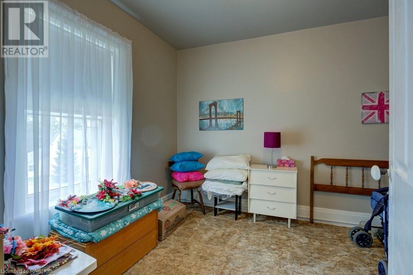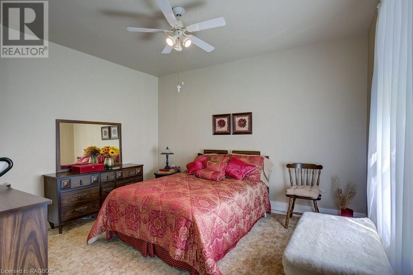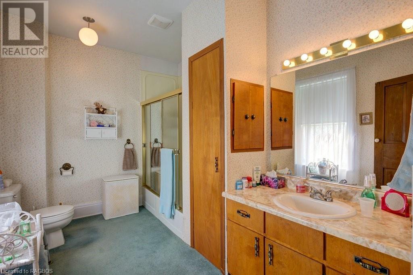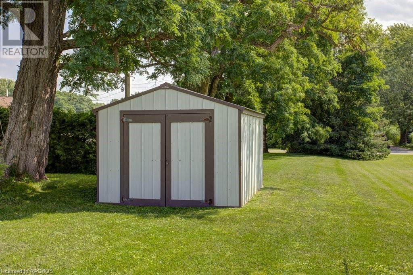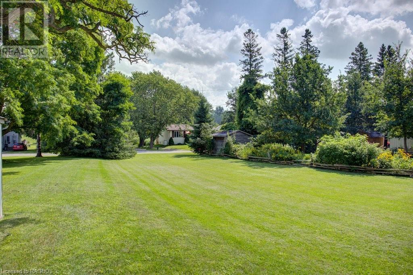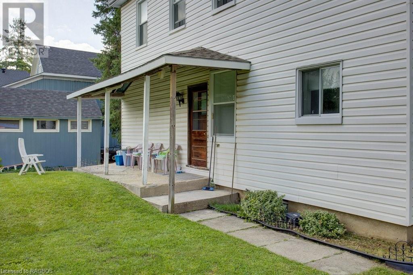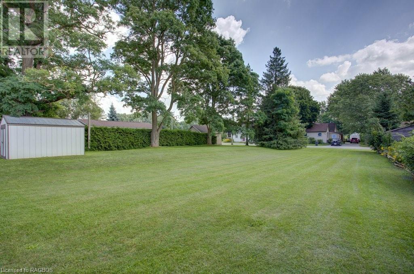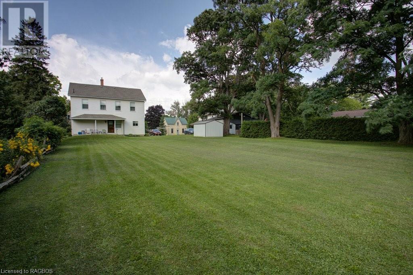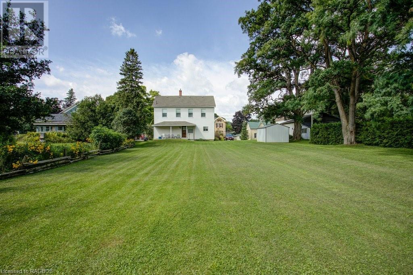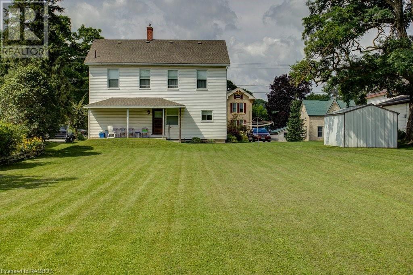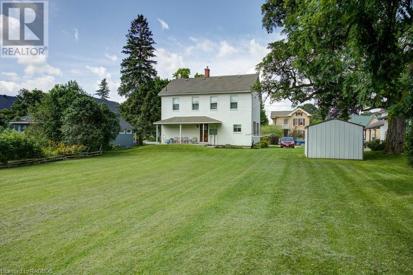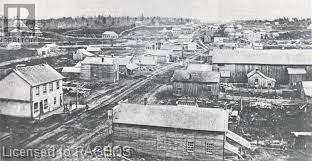449 Queen Street N Paisley, Ontario N0G 2N0
$449,000
Consider how this home is different from others, starting with a deep lot that spans from Street to Street! Front covered porch welcomes evening sunsets and you can see the grocery store nearby for shopping ease and two hot meals a day! Back covered porch greets the morning sun as you bring your coffee from the kitchen to your favourite chair to watch the birds and geese at the nearby Saugeen River walking trails. Inside this spotless house is a sweeping original staircase and large rooms with high ceilings, viewed from the generous front foyer. Dining Room has been used as a work space for hairdressing and accommodates the main floor washer and dryer. It has a nice built-in cabinet that oozes old time charm. Large living room is flanked by bright sunny windows and a bonus den. Notice that the second floor has full tall ceilings and large bedrooms. Family Bathroom is on this second floor, however there is plenty of space on the main floor to add a second one lined up with the current plumbing. Once an early hotel in Paisley, this solid home has had what appears to be a newer foundation added at some point made of poured concrete. Hardwood floors are to be found under carpet in the Primary Bedroom and Dining Room, while others are Pine, except for subfloors under the bathroom and kitchen. Roof was re-shingled in 2020 with the attic insulation being replaced at the same time. All windows are vinyl. Natural Gas has been brought to the street and fibre optics are being completed also. Paisley is a growing Village that provides an excellent quality of life for any generation and provides something for everyone in the way of recreation and local culture. Special events are held during the year with Paisley celebrating its 150th Birthday now in 2024. Come and see if this home is for you! (id:35404)
Property Details
| MLS® Number | 40554053 |
| Property Type | Single Family |
| Amenities Near By | Park, Place Of Worship, Playground, Schools, Shopping |
| Community Features | School Bus |
| Equipment Type | None |
| Features | Conservation/green Belt, Crushed Stone Driveway |
| Parking Space Total | 2 |
| Rental Equipment Type | None |
| Structure | Shed, Porch |
Building
| Bathroom Total | 1 |
| Bedrooms Above Ground | 3 |
| Bedrooms Total | 3 |
| Appliances | Dryer, Freezer, Refrigerator, Stove, Water Meter, Washer, Window Coverings |
| Architectural Style | 2 Level |
| Basement Development | Unfinished |
| Basement Type | Full (unfinished) |
| Constructed Date | 1865 |
| Construction Style Attachment | Detached |
| Cooling Type | None |
| Exterior Finish | Vinyl Siding |
| Fire Protection | Smoke Detectors |
| Fireplace Fuel | Wood |
| Fireplace Present | Yes |
| Fireplace Total | 1 |
| Fireplace Type | Other - See Remarks |
| Fixture | Ceiling Fans |
| Foundation Type | Poured Concrete |
| Heating Type | Hot Water Radiator Heat |
| Stories Total | 2 |
| Size Interior | 2064 |
| Type | House |
| Utility Water | Municipal Water |
Land
| Access Type | Road Access, Highway Access |
| Acreage | No |
| Land Amenities | Park, Place Of Worship, Playground, Schools, Shopping |
| Landscape Features | Landscaped |
| Sewer | Municipal Sewage System |
| Size Depth | 172 Ft |
| Size Frontage | 68 Ft |
| Size Irregular | 0.267 |
| Size Total | 0.267 Ac|under 1/2 Acre |
| Size Total Text | 0.267 Ac|under 1/2 Acre |
| Zoning Description | R1+ep |
Rooms
| Level | Type | Length | Width | Dimensions |
|---|---|---|---|---|
| Second Level | 3pc Bathroom | 7'9'' x 11'4'' | ||
| Second Level | Primary Bedroom | 16'7'' x 11'4'' | ||
| Second Level | Den | 11'6'' x 9'8'' | ||
| Second Level | Bedroom | 12'8'' x 11'7'' | ||
| Second Level | Bedroom | 12'7'' x 13'5'' | ||
| Main Level | Living Room | 14'9'' x 12'11'' | ||
| Main Level | Kitchen | 9'2'' x 22'7'' | ||
| Main Level | Foyer | 14'9'' x 9'1'' | ||
| Main Level | Family Room | 9'3'' x 12'3'' | ||
| Main Level | Dining Room | 14'9'' x 12'7'' |
Utilities
| Cable | Available |
| Electricity | Available |
| Natural Gas | Available |
| Telephone | Available |
https://www.realtor.ca/real-estate/26626780/449-queen-street-n-paisley
660 Queen Street
Paisley, Ontario N0G 2N0
(519) 353-3535
www.coldwellbankerpbr.com
Interested?
Contact us for more information


