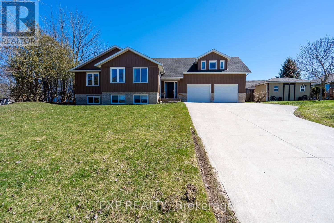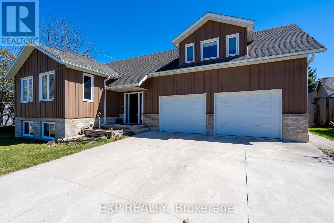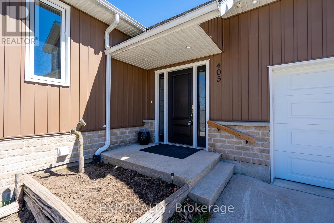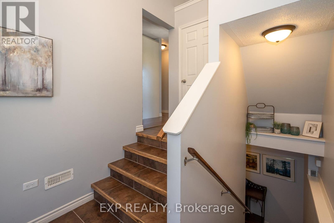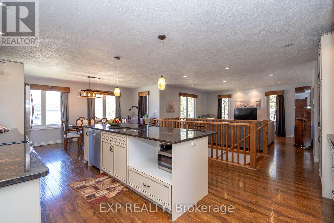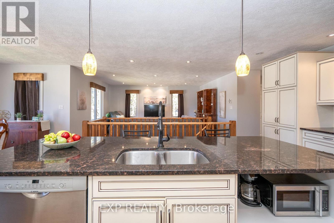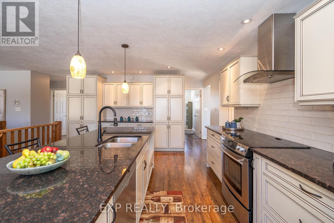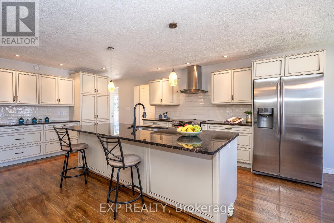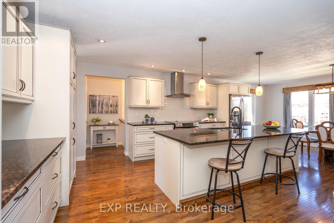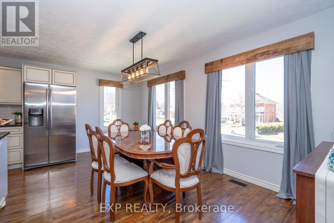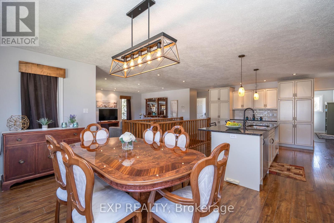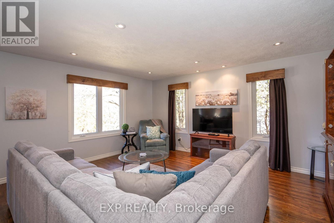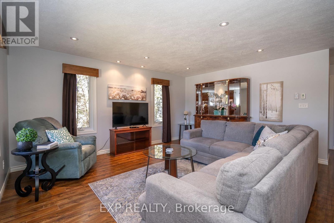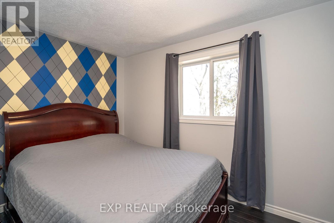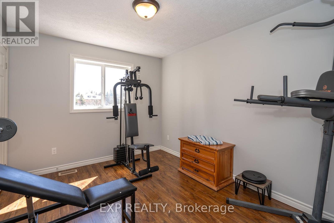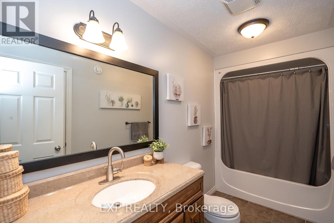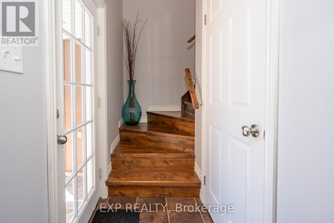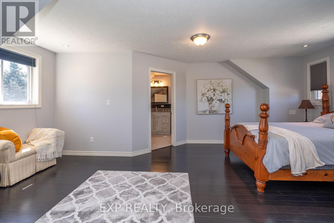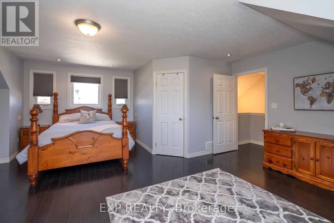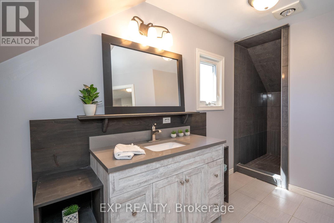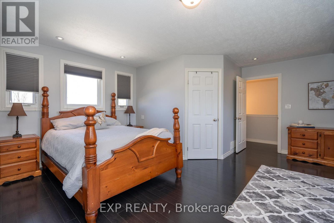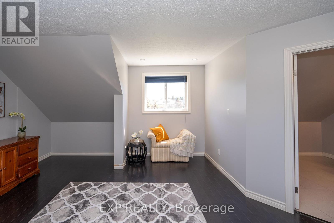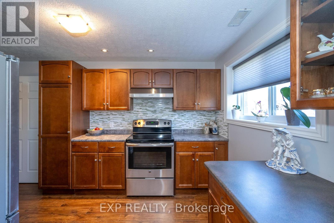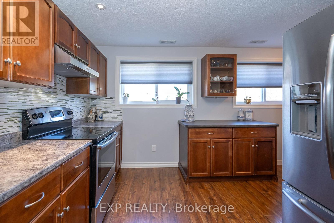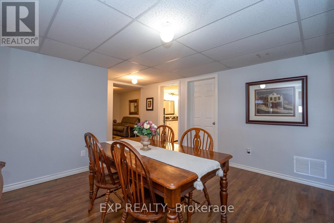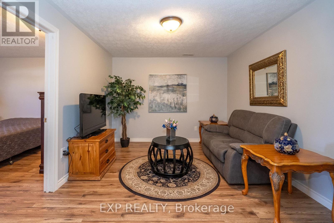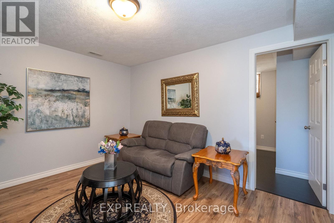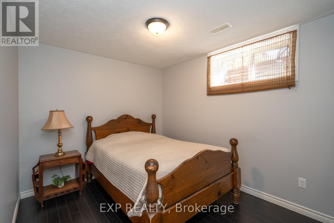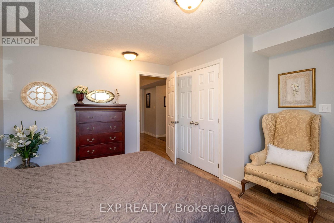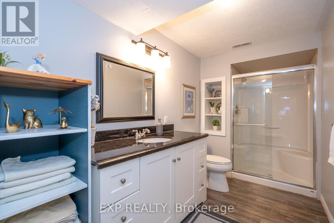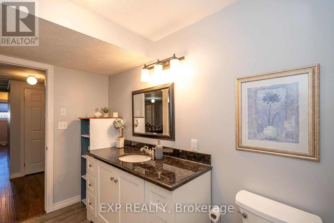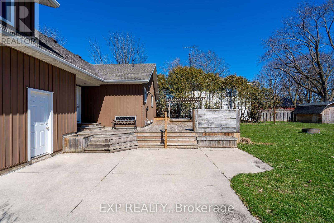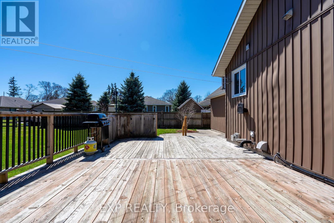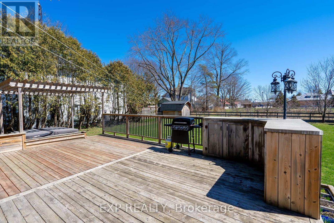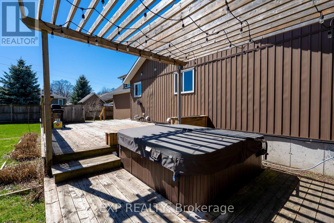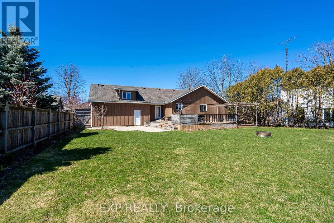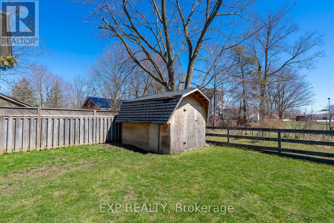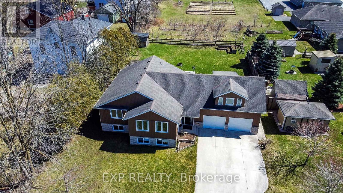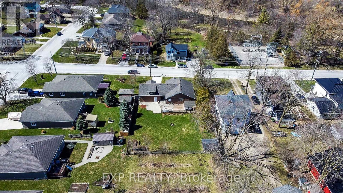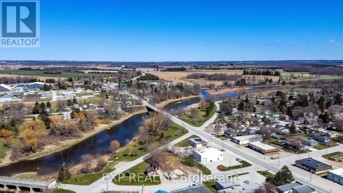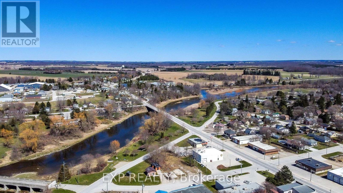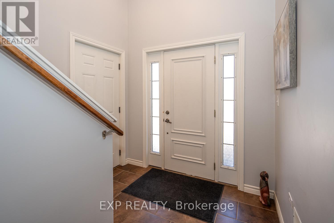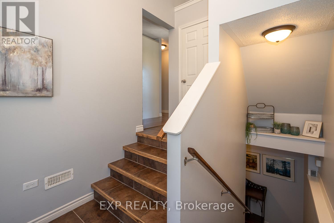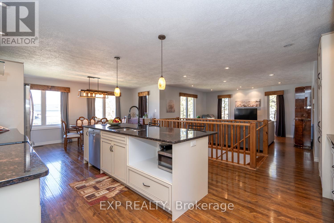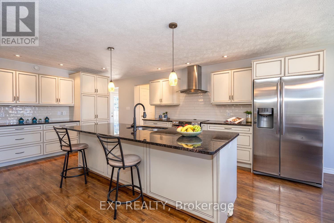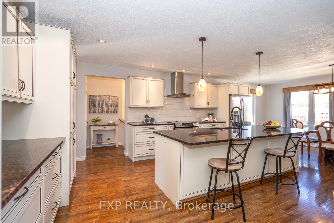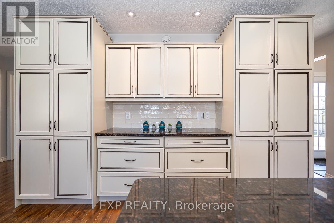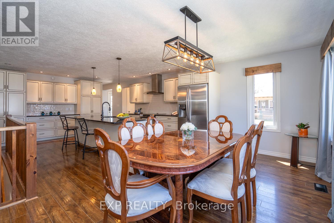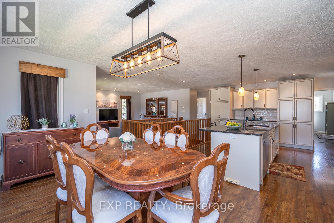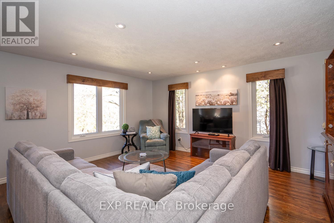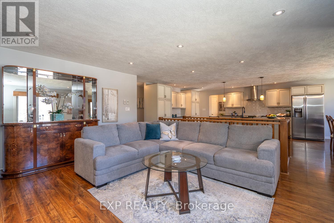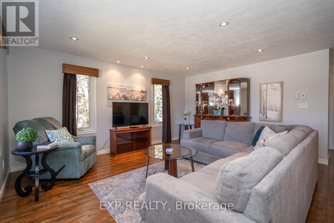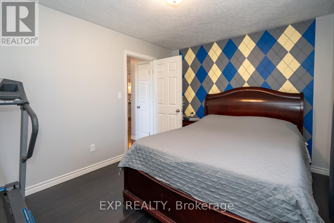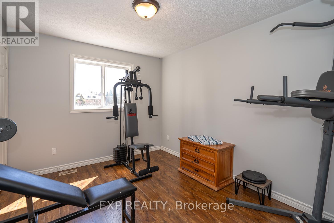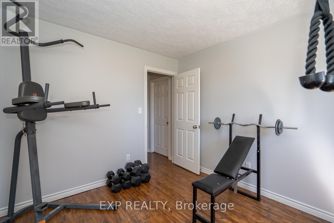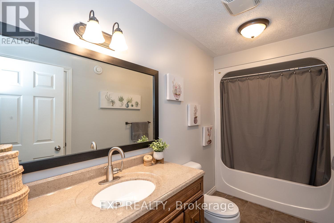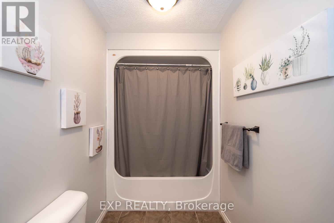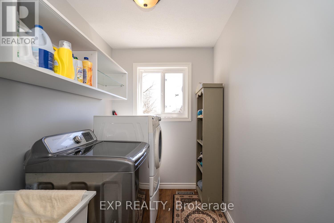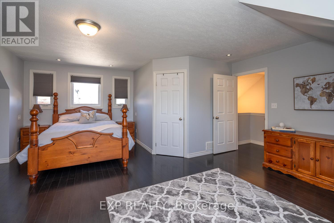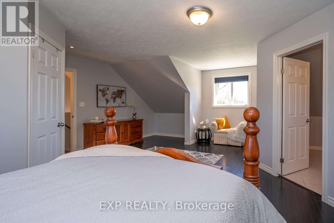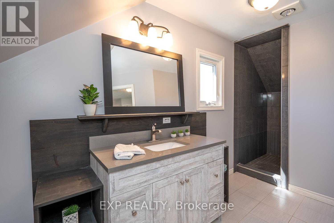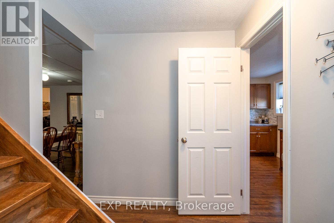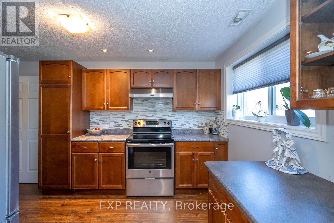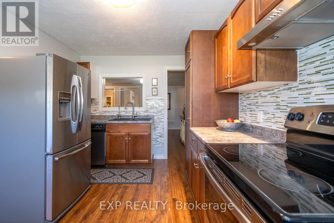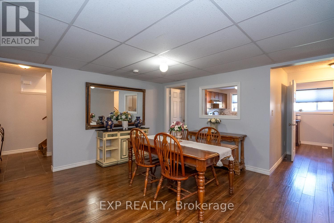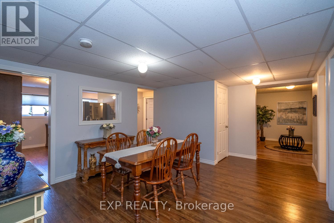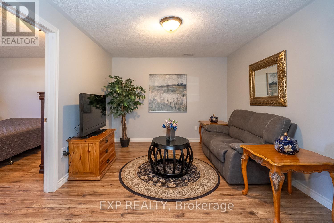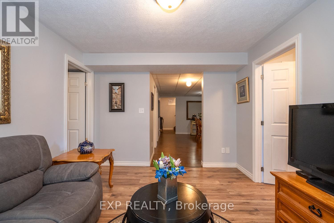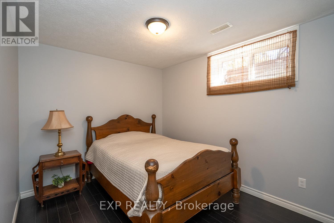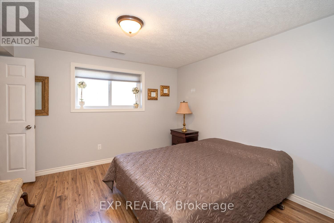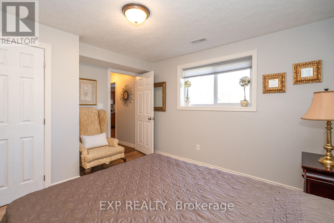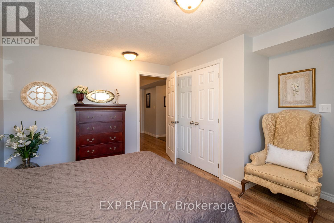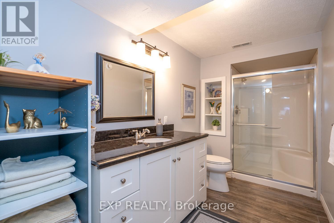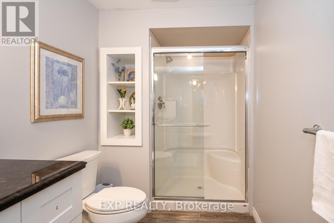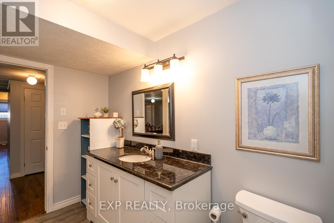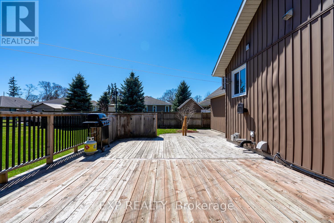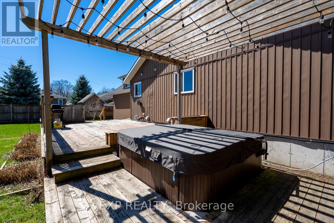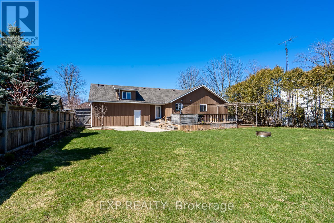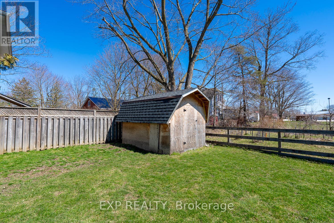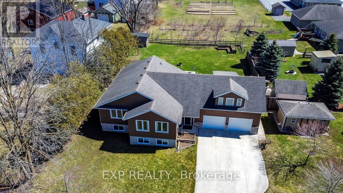405 Minnie St North Huron, Ontario N0G 2W0
$879,000
Welcome home to this charming 2012 Custom Built Home insulated double-car garage on a quiet street that offers convenience and comfort at every turn. Sitting on a premium lot, with mature trees, concrete driveway for vehicles or a large RV. As you walk in you will to the welcoming foyer, you truly feel the pride of ownership. On the main level, you will find LED lighting and upgraded flooring, a magnificent kitchen with granite countertops and plenty of room for storage and SS Appliances, an open concept dining room overlooking the front yard a spacious living room, a laundry room with cabinets and two great size bedrooms. Up the stairs, you will find a loft level offering a generously sized main bedroom with a 3-piece ensuite a walk-in closet and enough room to put in an office or reading area. On the lower level, you will see another Gorgeous kitchen, dining area, Large windows and two additional great-sized bedrooms with double-door closets. Walking to the backyard your oasis awaits you with a hot tub a large deck with a gazebo, a concrete patio and a garden shed making this space ideal for relaxation and outdoor entertaining. The unique gem is Situated close to schools, hospitals, parks, and beaches and is a must-see! **** EXTRAS **** SS Appliances, Water softener and filtration system, in-floor heating in the main ensuite and potential for income from the lower level. (id:35404)
Property Details
| MLS® Number | X8214612 |
| Property Type | Single Family |
| Community Name | Wingham |
| Parking Space Total | 8 |
Building
| Bathroom Total | 3 |
| Bedrooms Above Ground | 3 |
| Bedrooms Below Ground | 2 |
| Bedrooms Total | 5 |
| Basement Development | Finished |
| Basement Features | Apartment In Basement |
| Basement Type | N/a (finished) |
| Construction Style Attachment | Detached |
| Cooling Type | Central Air Conditioning |
| Exterior Finish | Brick |
| Heating Fuel | Natural Gas |
| Heating Type | Forced Air |
| Stories Total | 2 |
| Type | House |
Parking
| Attached Garage |
Land
| Acreage | No |
| Size Irregular | 88.39 X 161.81 Ft |
| Size Total Text | 88.39 X 161.81 Ft |
Rooms
| Level | Type | Length | Width | Dimensions |
|---|---|---|---|---|
| Second Level | Bedroom 5 | 6.37 m | 5.52 m | 6.37 m x 5.52 m |
| Lower Level | Recreational, Games Room | 3.69 m | 4 m | 3.69 m x 4 m |
| Lower Level | Family Room | 3.2 m | 3.93 m | 3.2 m x 3.93 m |
| Lower Level | Bedroom 3 | 4 m | 3.93 m | 4 m x 3.93 m |
| Lower Level | Bedroom 4 | 2.47 m | 3 m | 2.47 m x 3 m |
| Other | Foyer | 3.08 m | 2.4 m | 3.08 m x 2.4 m |
| Upper Level | Kitchen | 5.27 m | 3.35 m | 5.27 m x 3.35 m |
| Upper Level | Dining Room | 2.78 m | 5.36 m | 2.78 m x 5.36 m |
| Upper Level | Living Room | 6 m | 5.67 m | 6 m x 5.67 m |
| Upper Level | Bedroom | 3.96 m | 2.99 m | 3.96 m x 2.99 m |
| Upper Level | Bedroom 2 | 3.72 m | 2.99 m | 3.72 m x 2.99 m |
| Upper Level | Laundry Room | 3.57 m | 1.77 m | 3.57 m x 1.77 m |
https://www.realtor.ca/real-estate/26722852/405-minnie-st-north-huron-wingham
4711 Yonge St 10th Flr, 106430
Toronto, Ontario M2N 6K8
(866) 530-7737
Interested?
Contact us for more information


