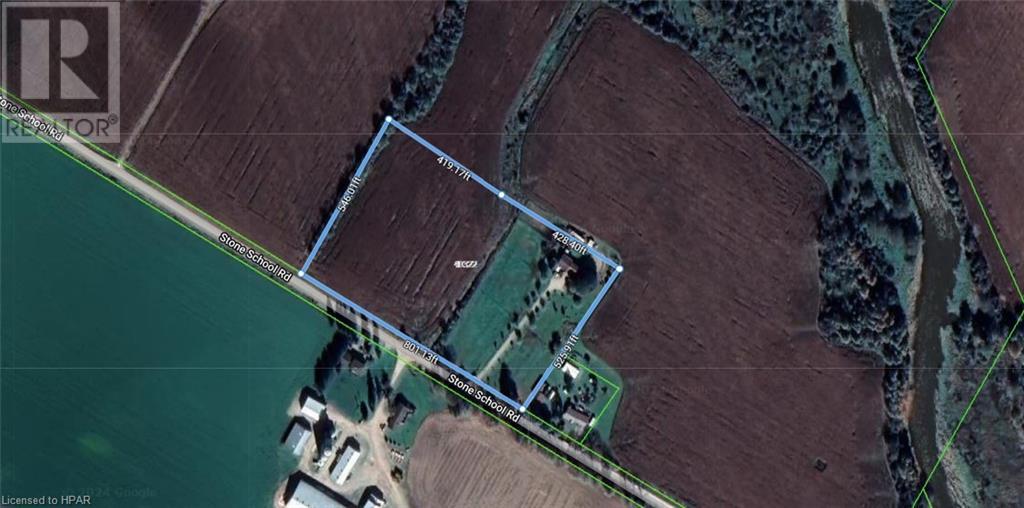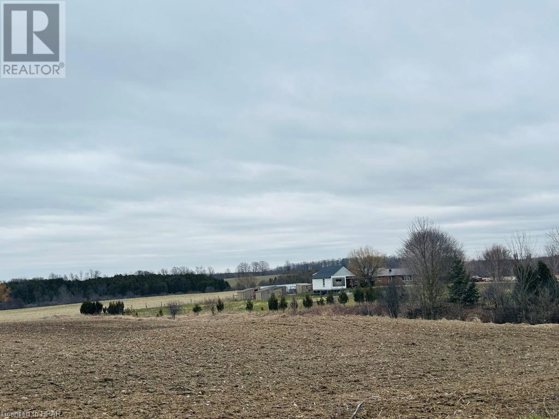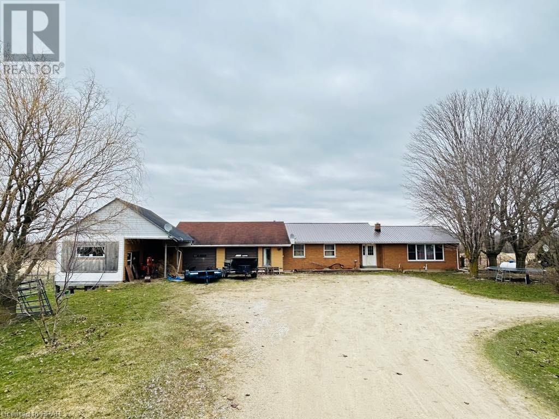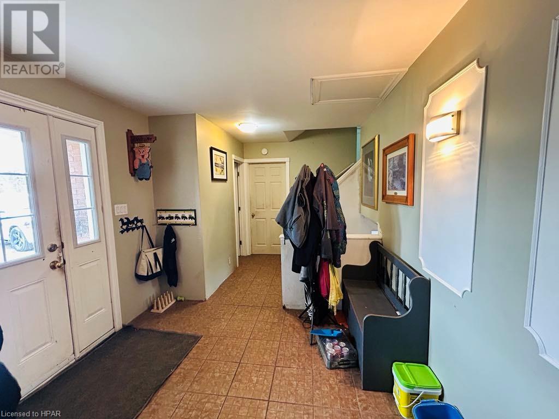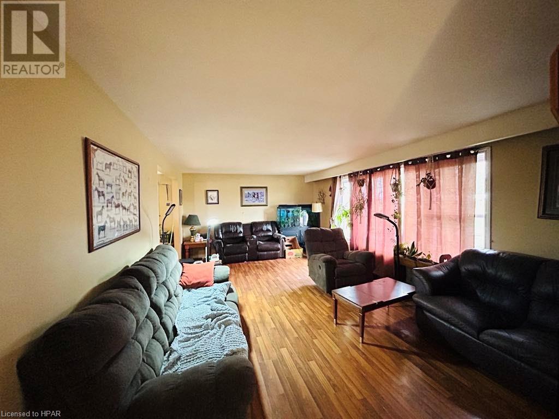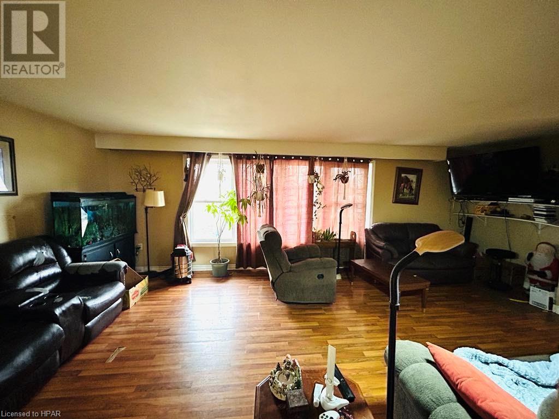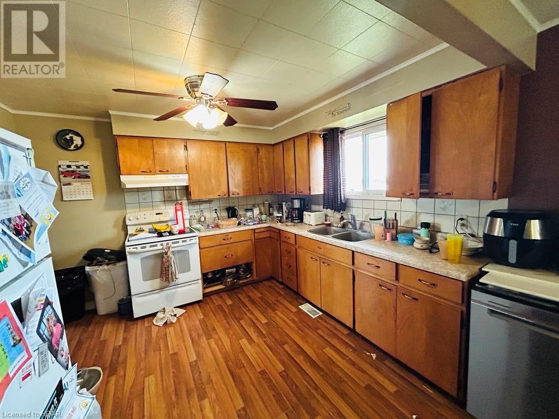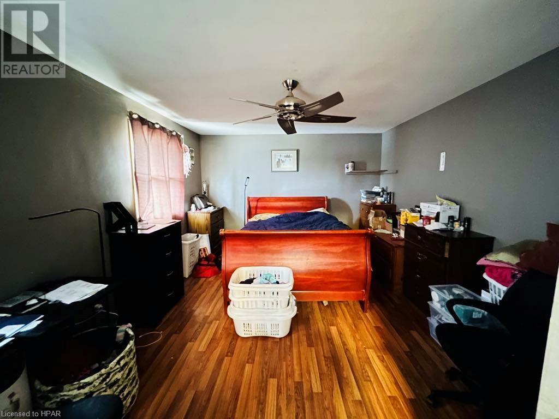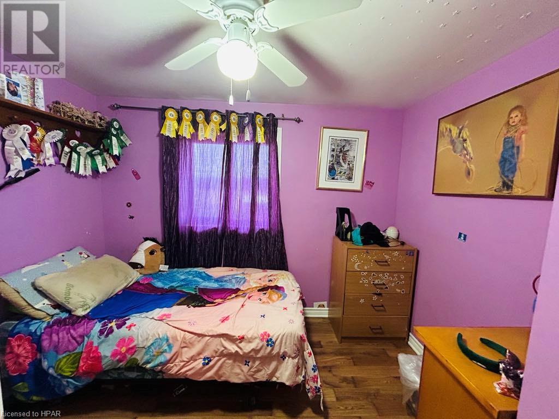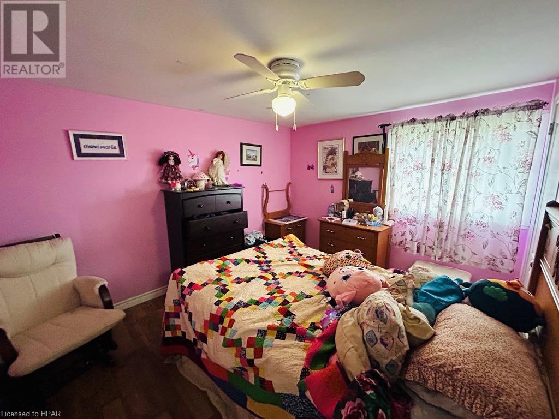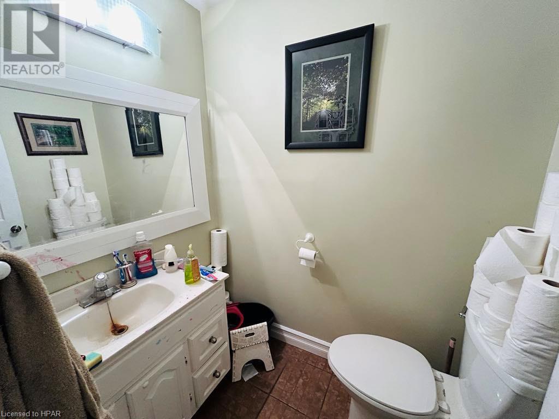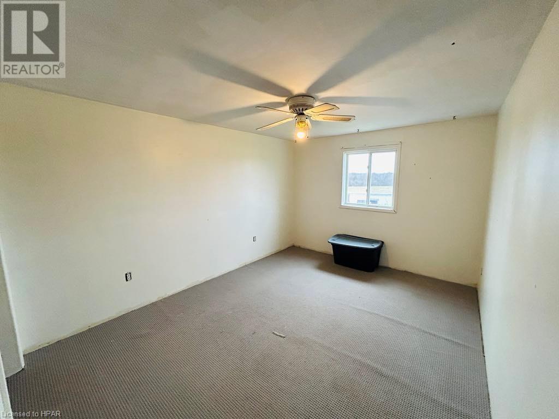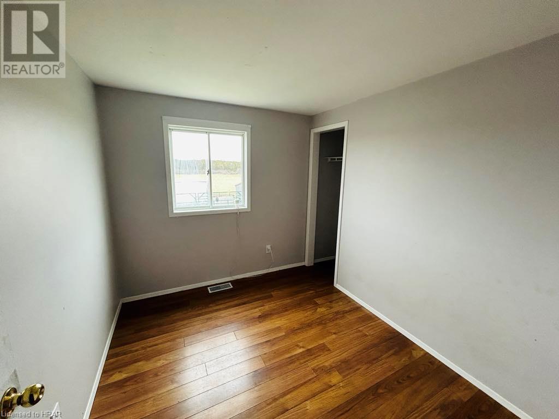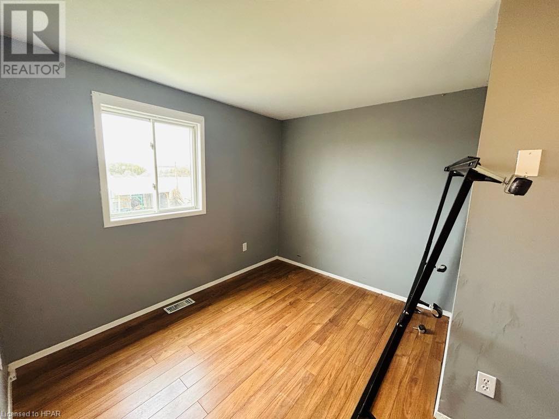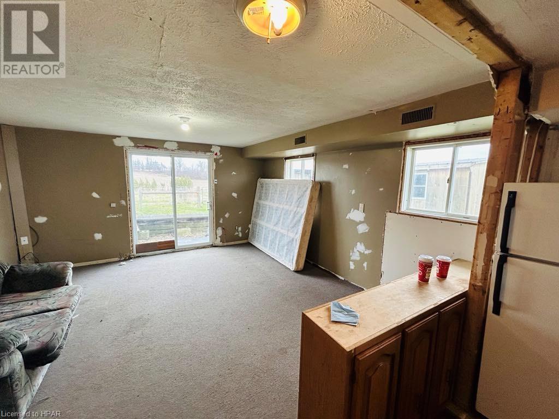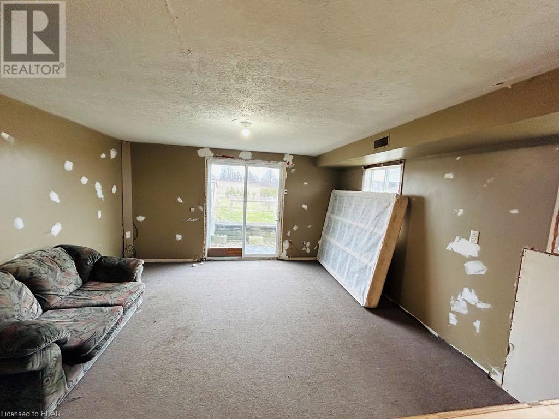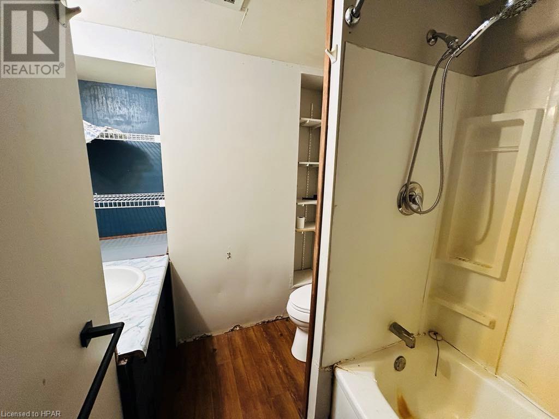40322 Stone School Road Morris-Turnberry (Munic), Ontario N0G 2W0
$749,900
Introducing a captivating real estate opportunity! Situated on just under 10 acres of land, this property features a spacious 7-bedroom, 3-bathroom home with the potential to accommodate an in-law suite. Conveniently located close to town, yet nestled in a tranquil setting, it offers the perfect balance between accessibility and peacefulness. The main house showcases a durable steel roof, providing long-lasting protection. Additionally, the property boasts newer propane furnaces, ensuring efficient heating throughout the home. One of the standout features of this property is its potential for rental income. With workable land available, you have the opportunity to generate additional revenue by renting it out or utilizing it for livestock farming. Imagine the joy of raising your own livestock and experiencing the fulfillment of running your very own hobby farm. Don't miss out on this exceptional real estate offering. Contact your REALTOR® today to schedule a viewing and explore the endless possibilities this property has to offer! (id:35404)
Property Details
| MLS® Number | 40565645 |
| Property Type | Single Family |
| Community Features | School Bus |
| Features | Crushed Stone Driveway, Country Residential |
| Parking Space Total | 17 |
Building
| Bathroom Total | 3 |
| Bedrooms Above Ground | 7 |
| Bedrooms Total | 7 |
| Basement Development | Partially Finished |
| Basement Type | Full (partially Finished) |
| Construction Material | Wood Frame |
| Construction Style Attachment | Detached |
| Cooling Type | Central Air Conditioning |
| Exterior Finish | Brick, Vinyl Siding, Wood |
| Foundation Type | Poured Concrete |
| Half Bath Total | 1 |
| Heating Fuel | Propane |
| Heating Type | Forced Air |
| Size Interior | 2100 |
| Type | House |
| Utility Water | Drilled Well |
Parking
| Attached Garage |
Land
| Acreage | Yes |
| Sewer | Septic System |
| Size Frontage | 801 Ft |
| Size Irregular | 10.081 |
| Size Total | 10.081 Ac|10 - 24.99 Acres |
| Size Total Text | 10.081 Ac|10 - 24.99 Acres |
| Zoning Description | Ag4 |
Rooms
| Level | Type | Length | Width | Dimensions |
|---|---|---|---|---|
| Second Level | Bedroom | 12'0'' x 9'11'' | ||
| Second Level | Bedroom | 8'6'' x 9'10'' | ||
| Second Level | Bedroom | 10'10'' x 11'11'' | ||
| Basement | 4pc Bathroom | 4'11'' x 6'11'' | ||
| Basement | Storage | 8'2'' x 10'9'' | ||
| Basement | Utility Room | 11'5'' x 11'0'' | ||
| Basement | Laundry Room | 20'9'' x 12'0'' | ||
| Basement | Recreation Room | 11'9'' x 19'10'' | ||
| Main Level | Other | 23'9'' x 19'1'' | ||
| Main Level | Foyer | 6'2'' x 8'2'' | ||
| Main Level | 4pc Bathroom | 7'10'' x 7'2'' | ||
| Main Level | Bedroom | 11'7'' x 9'4'' | ||
| Main Level | Bedroom | 8'11'' x 7'9'' | ||
| Main Level | Bedroom | 9'10'' x 15'1'' | ||
| Main Level | Laundry Room | 3'4'' x 7'0'' | ||
| Main Level | Kitchen | 6'10'' x 12'0'' | ||
| Main Level | Living Room | 14'1'' x 13'7'' | ||
| Main Level | 2pc Bathroom | 6'0'' x 4'5'' | ||
| Main Level | Primary Bedroom | 16'3'' x 12'0'' | ||
| Main Level | Dining Room | 11'0'' x 12'5'' | ||
| Main Level | Kitchen | 11'0'' x 11'9'' | ||
| Main Level | Living Room | 22'8'' x 13'0'' | ||
| Main Level | Foyer | 9'2'' x 14'9'' |
Utilities
| Telephone | Available |
https://www.realtor.ca/real-estate/26831425/40322-stone-school-road-morris-turnberry-munic

195 Lake Range Drive
Point Clark, Ontario N2Z 2X3
(519) 395-0620
(519) 395-0142
www.remaxlandexchange.ca

262 Josephine St
Wingham, Ontario N0G 2W0
(519) 357-3332
www.remaxlandexchange.ca/
https://www.facebook.com/RemaxLandExchangeWingham
Interested?
Contact us for more information


