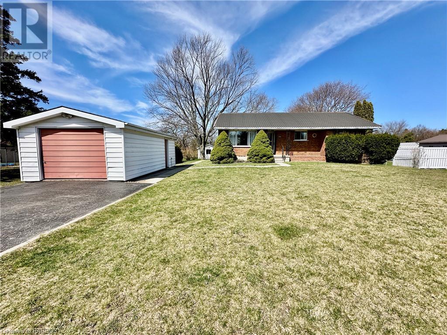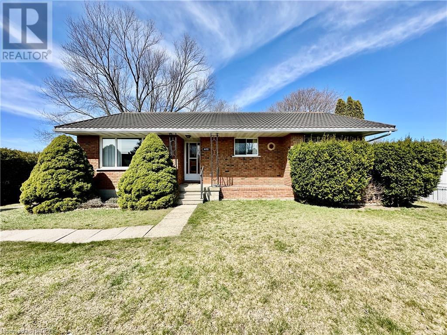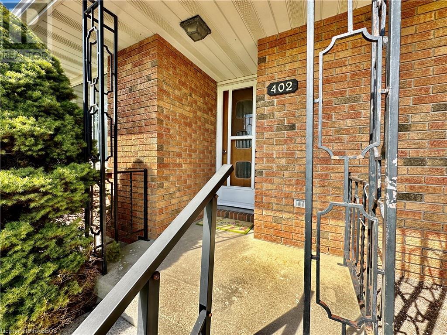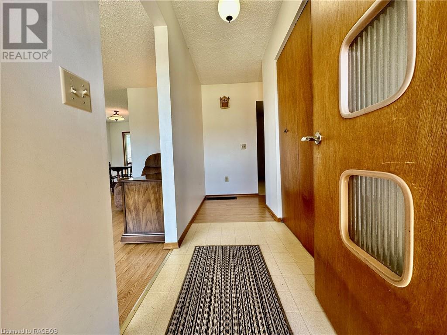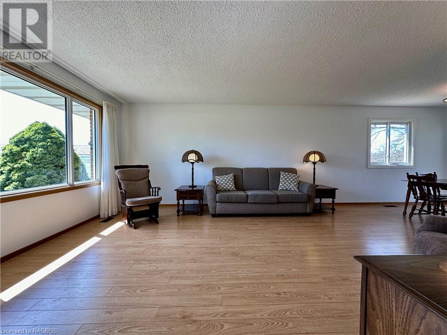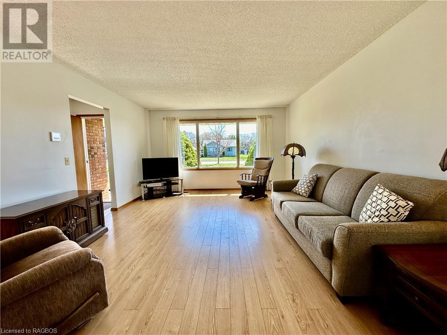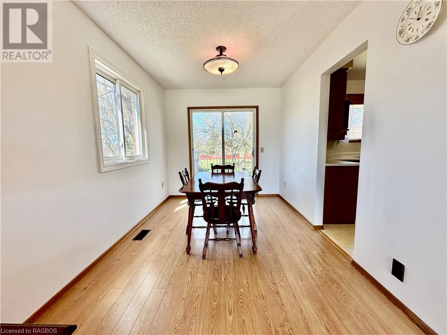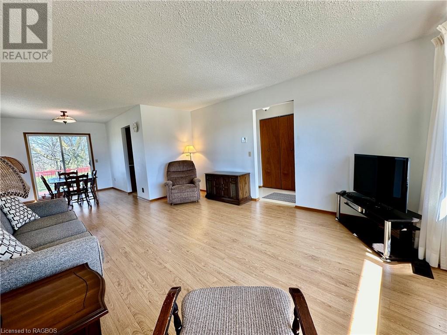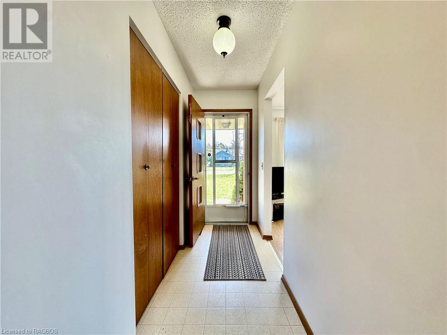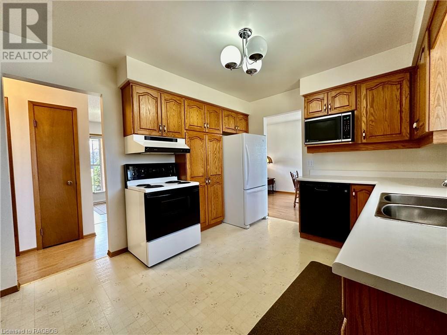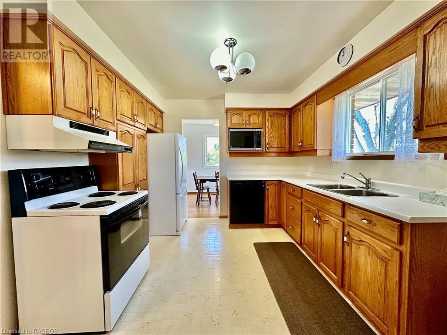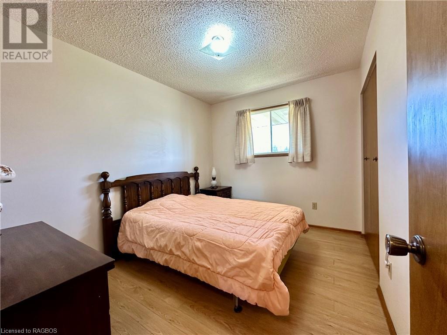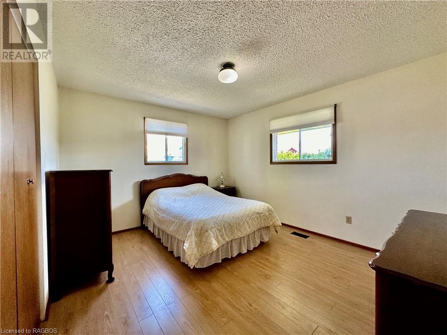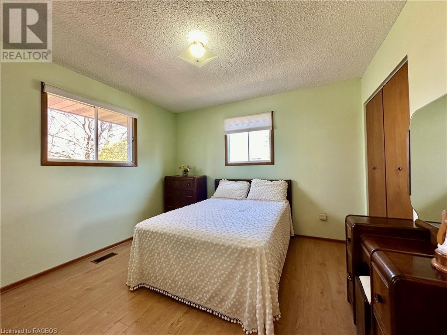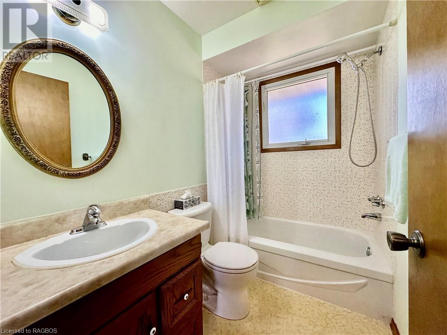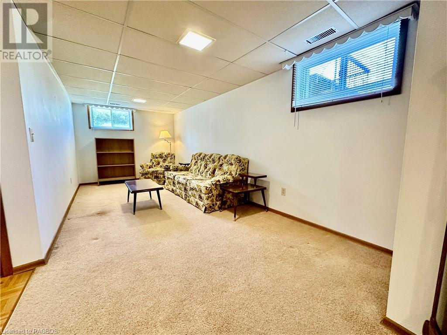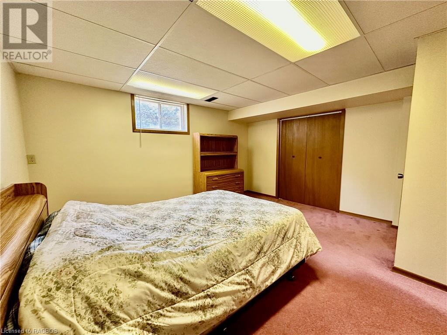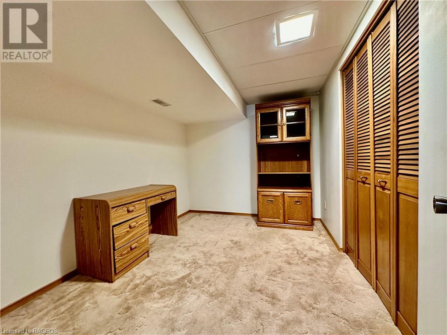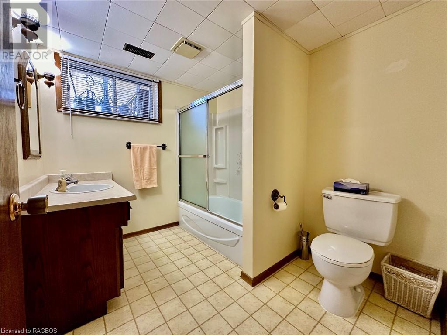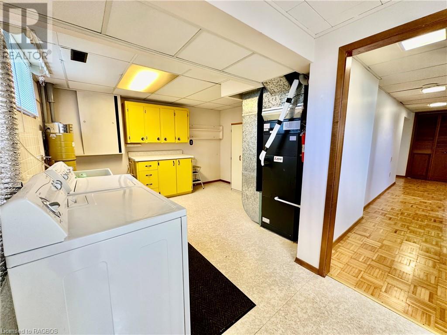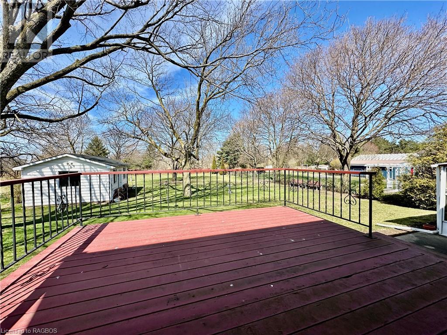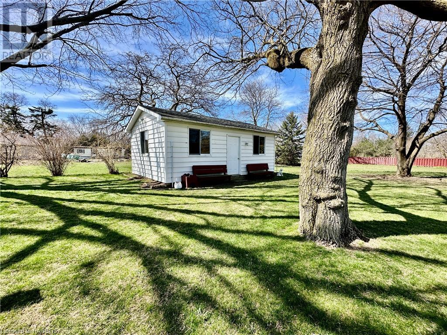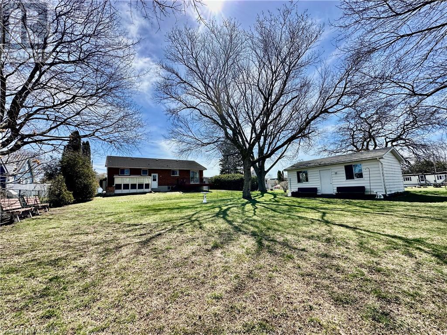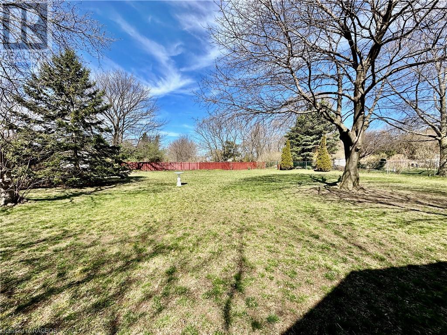402 Queen Street Kincardine, Ontario N2Z 2R2
4 Bedroom
2 Bathroom
2320
Bungalow
Central Air Conditioning
Forced Air
$599,900
Welcome to 402 Queen Street in the town of Kincardine. This timeless brick bungalow sits on a large oversized lot only one block away from the shores of Lake Huron. Traditional main level layout with three bedrooms, living room and dining room with patio doors leading to the private backyard. The lower level is finished for additional space. Walking distance to the downtown amenities and school is an added bonus. (id:35404)
Property Details
| MLS® Number | 40570356 |
| Property Type | Single Family |
| Amenities Near By | Beach, Place Of Worship, Schools |
| Community Features | Community Centre |
| Features | Southern Exposure |
| Parking Space Total | 4 |
Building
| Bathroom Total | 2 |
| Bedrooms Above Ground | 3 |
| Bedrooms Below Ground | 1 |
| Bedrooms Total | 4 |
| Appliances | Dishwasher, Dryer, Microwave, Refrigerator, Stove, Washer, Hood Fan, Window Coverings |
| Architectural Style | Bungalow |
| Basement Development | Finished |
| Basement Type | Full (finished) |
| Constructed Date | 1977 |
| Construction Style Attachment | Detached |
| Cooling Type | Central Air Conditioning |
| Exterior Finish | Brick |
| Heating Fuel | Natural Gas |
| Heating Type | Forced Air |
| Stories Total | 1 |
| Size Interior | 2320 |
| Type | House |
| Utility Water | Municipal Water |
Parking
| Detached Garage |
Land
| Access Type | Road Access |
| Acreage | No |
| Land Amenities | Beach, Place Of Worship, Schools |
| Sewer | Municipal Sewage System |
| Size Depth | 267 Ft |
| Size Frontage | 82 Ft |
| Size Irregular | 0.51 |
| Size Total | 0.51 Ac|1/2 - 1.99 Acres |
| Size Total Text | 0.51 Ac|1/2 - 1.99 Acres |
| Zoning Description | R1 |
Rooms
| Level | Type | Length | Width | Dimensions |
|---|---|---|---|---|
| Basement | 4pc Bathroom | Measurements not available | ||
| Basement | Utility Room | 6'0'' x 24'0'' | ||
| Basement | Other | 11'0'' x 8'0'' | ||
| Basement | Bedroom | 13'0'' x 13'0'' | ||
| Basement | Recreation Room | 8'0'' x 22'0'' | ||
| Main Level | 4pc Bathroom | Measurements not available | ||
| Main Level | Bedroom | 10'0'' x 11'0'' | ||
| Main Level | Bedroom | 10'0'' x 13'0'' | ||
| Main Level | Bedroom | 11'0'' x 8'0'' | ||
| Main Level | Foyer | 3'0'' x 12'0'' | ||
| Main Level | Kitchen | 10'0'' x 14'0'' | ||
| Main Level | Dining Room | 8'0'' x 10'0'' | ||
| Main Level | Living Room | 13'0'' x 16'0'' |
Utilities
| Cable | Available |
| Electricity | Available |
| Natural Gas | Available |
https://www.realtor.ca/real-estate/26740098/402-queen-street-kincardine
EXP REALTY, Brokerage (MIL)
79 Elora St
Mildmay, Ontario N0G 2J0
79 Elora St
Mildmay, Ontario N0G 2J0
(866) 530-7737
(647) 849-3180
https://thekirstine-ellisgroup.com/about/
EXP REALTY, Brokerage (MIL)
79 Elora St
Mildmay, Ontario N0G 2J0
79 Elora St
Mildmay, Ontario N0G 2J0
(866) 530-7737
(647) 849-3180
https://thekirstine-ellisgroup.com/about/
Interested?
Contact us for more information


