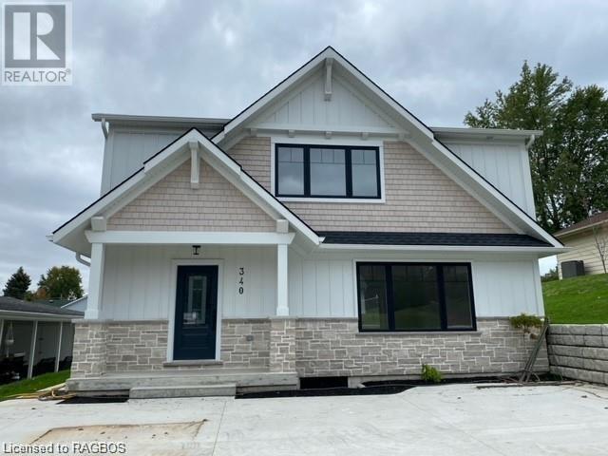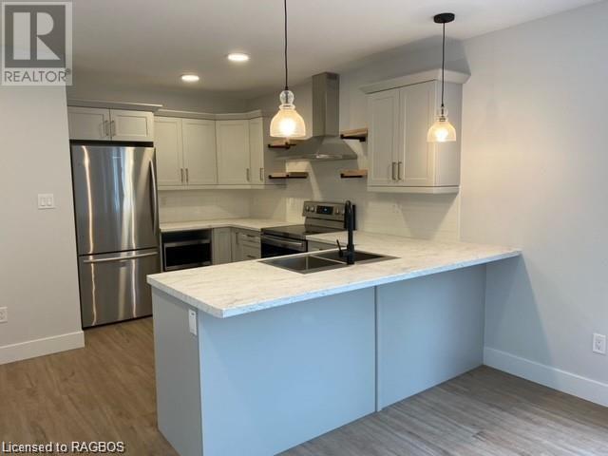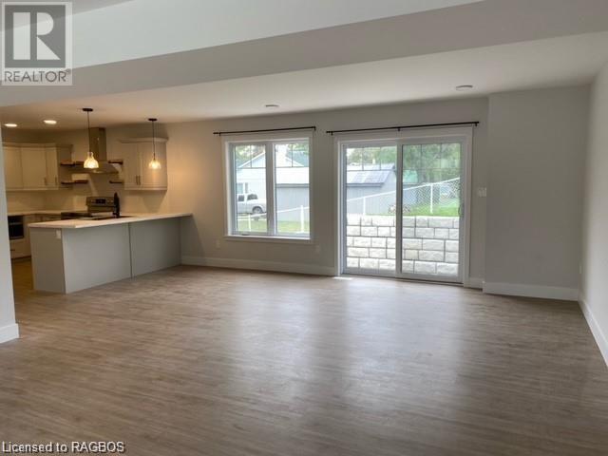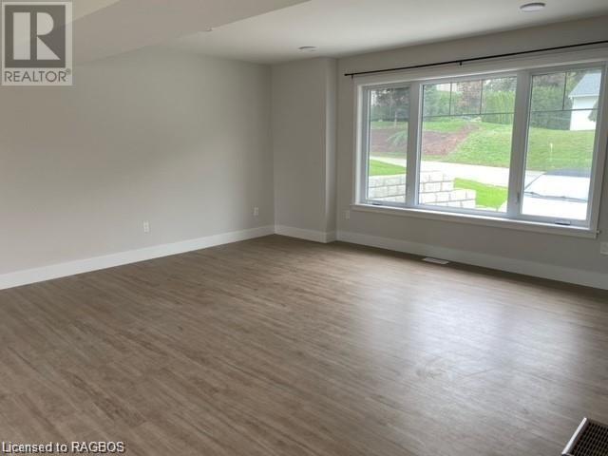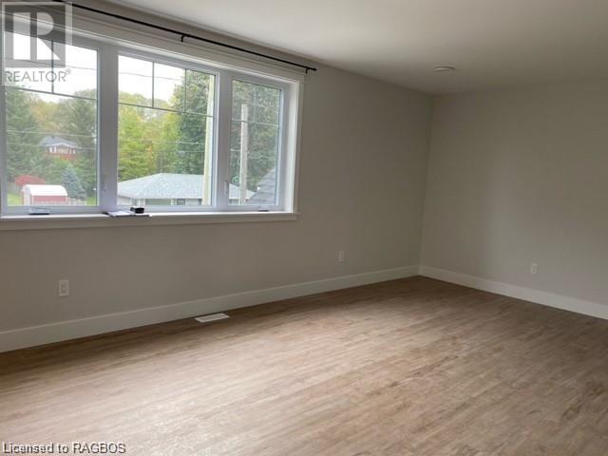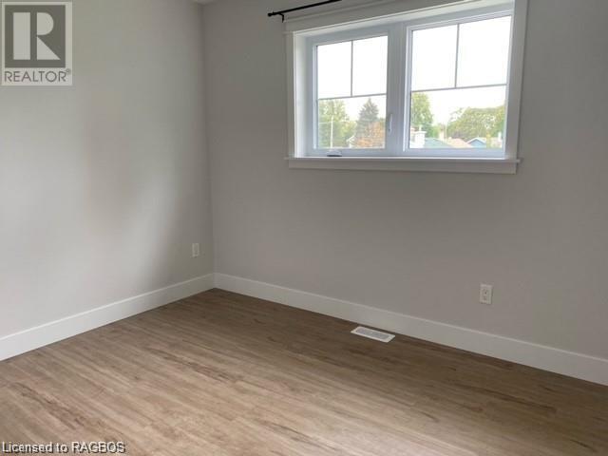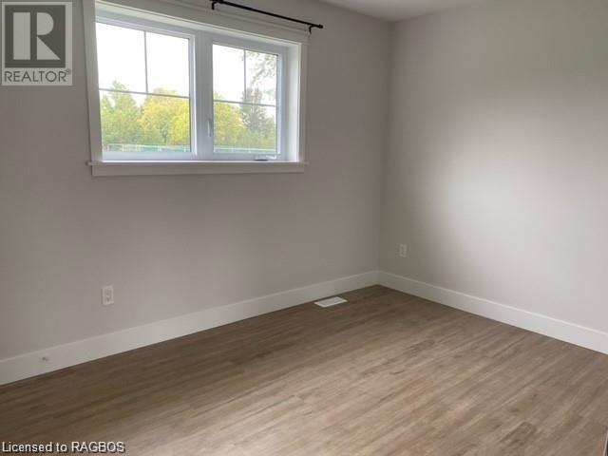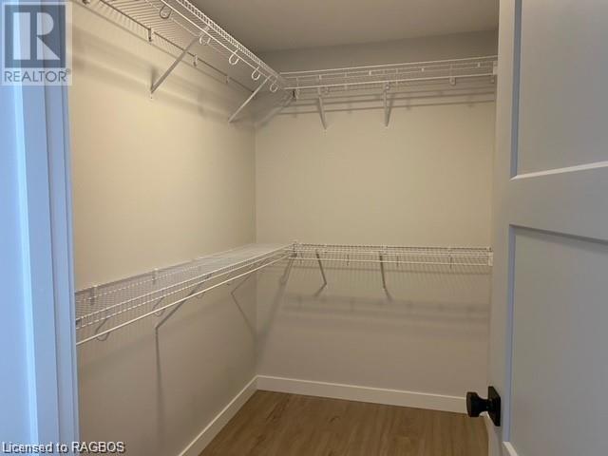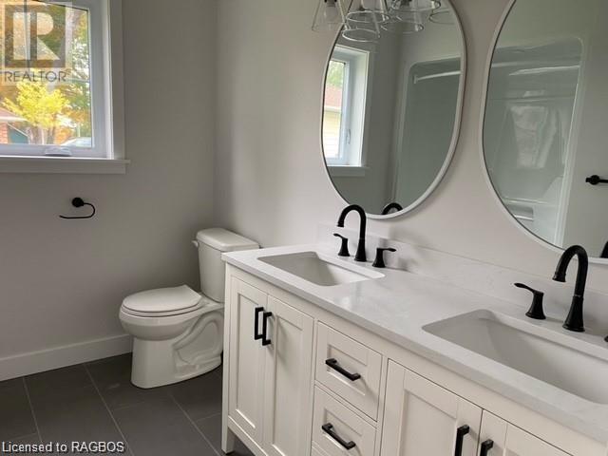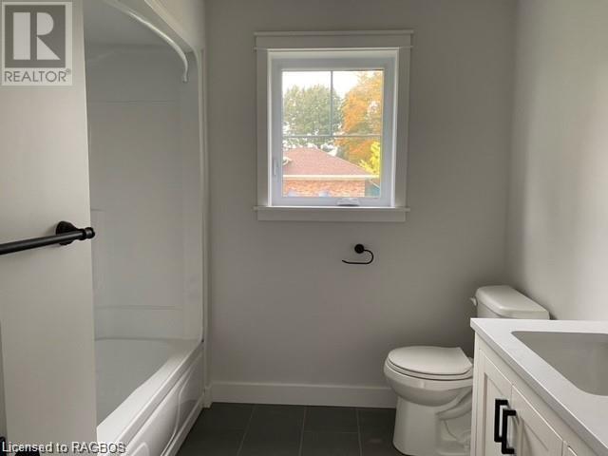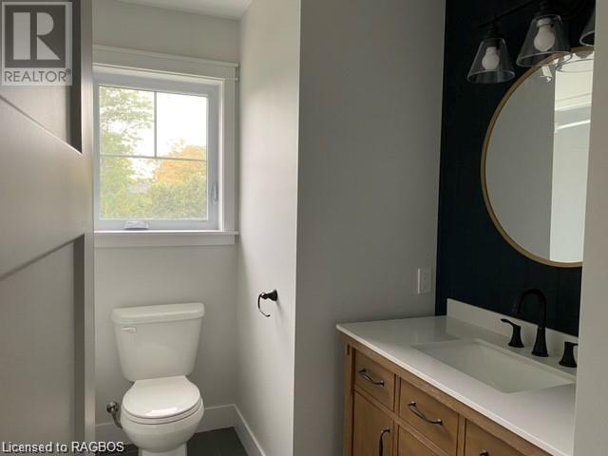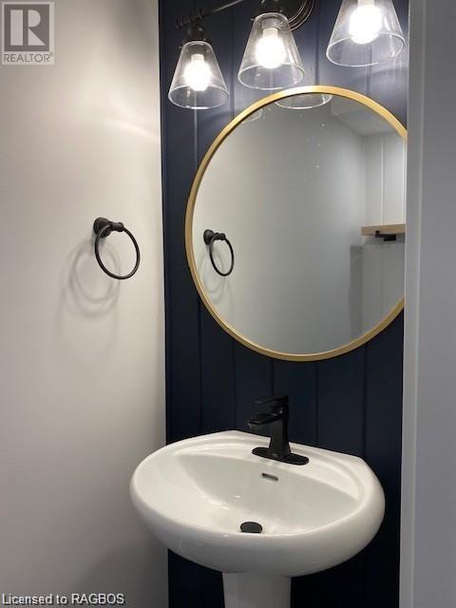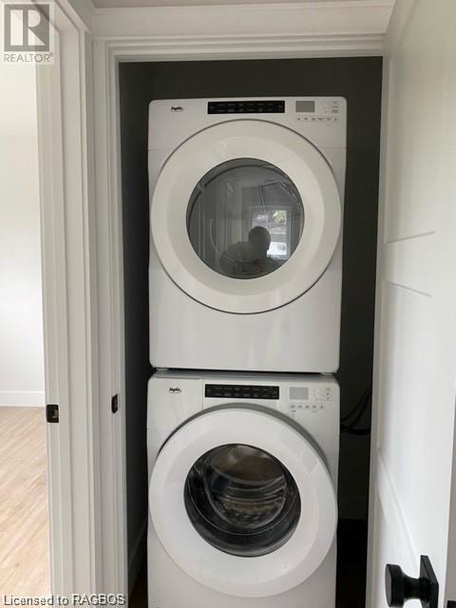340a Nelson Street Kincardine, Ontario N2Z 1X7
$2,800 Monthly
Parking
3 bedroom apartment for rent. Located in Kincardine's downtown core and close to all amenities. Open concept kitchen, living room and dining room with a 2 piece bathroom located on the main level. Patio doors lead off the dining room to back patio area. Upstairs are the 3 bedrooms as well as the primary bathroom. The master bedroom is very spacious with a 5 piece ensuite bathroom and a walk in closet. There is a shared outdoor living space at the rear of the house. Tenants will be responsible for utilities, water, cable, internet and snow removal. Prospective tenants will also be required to provide a letter of employment. Lawn cutting will be taken care of by landlord. (id:35404)
Property Details
| MLS® Number | 40547910 |
| Property Type | Single Family |
| Amenities Near By | Beach, Golf Nearby, Hospital, Place Of Worship, Schools, Ski Area |
| Community Features | Community Centre |
| Equipment Type | None |
| Features | Southern Exposure, Shared Driveway |
| Parking Space Total | 2 |
| Rental Equipment Type | None |
Building
| Bathroom Total | 3 |
| Bedrooms Above Ground | 3 |
| Bedrooms Total | 3 |
| Age | New Building |
| Appliances | Dishwasher, Dryer, Microwave, Refrigerator, Stove, Washer, Hood Fan, Window Coverings |
| Architectural Style | 2 Level |
| Basement Type | None |
| Construction Material | Wood Frame |
| Construction Style Attachment | Attached |
| Cooling Type | Central Air Conditioning |
| Exterior Finish | Stone, Wood, Steel |
| Fire Protection | Smoke Detectors |
| Foundation Type | Poured Concrete |
| Half Bath Total | 1 |
| Heating Fuel | Natural Gas |
| Stories Total | 2 |
| Size Interior | 1200 |
| Type | Apartment |
| Utility Water | Municipal Water |
Land
| Access Type | Road Access |
| Acreage | No |
| Land Amenities | Beach, Golf Nearby, Hospital, Place Of Worship, Schools, Ski Area |
| Sewer | Municipal Sewage System |
| Size Depth | 64 Ft |
| Size Frontage | 60 Ft |
| Zoning Description | R1 |
Rooms
| Level | Type | Length | Width | Dimensions |
|---|---|---|---|---|
| Second Level | 5pc Bathroom | Measurements not available | ||
| Second Level | 4pc Bathroom | Measurements not available | ||
| Second Level | Bedroom | 18'7'' x 11'4'' | ||
| Second Level | Bedroom | 11'9'' x 8'9'' | ||
| Second Level | Bedroom | 11'0'' x 8'9'' | ||
| Main Level | 2pc Bathroom | Measurements not available | ||
| Main Level | Living Room | 12'6'' x 16'0'' | ||
| Main Level | Dining Room | 18'0'' x 12'0'' | ||
| Main Level | Kitchen | 12'4'' x 12'0'' |
Utilities
| Cable | Available |
https://www.realtor.ca/real-estate/26578971/340a-nelson-street-kincardine

777 Queen Street Box 1270
Kincardine, Ontario N2Z 2Z4
(519) 396-3396
www.royallepageexchange.com/
Interested?
Contact us for more information


