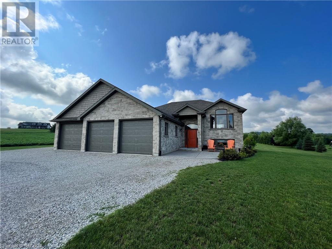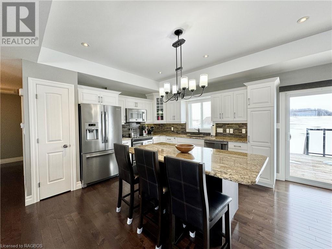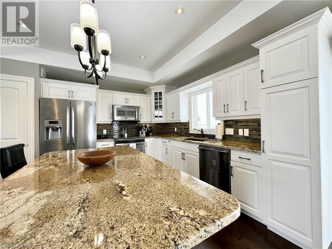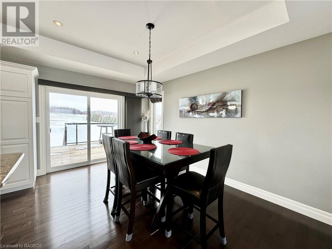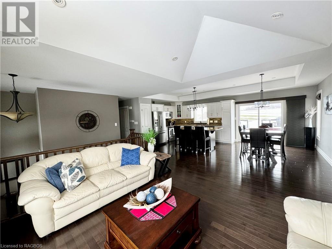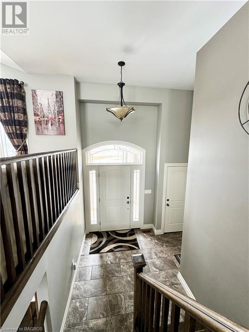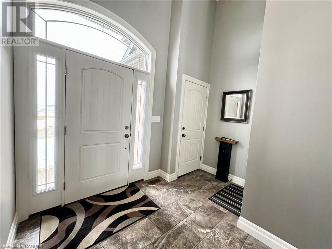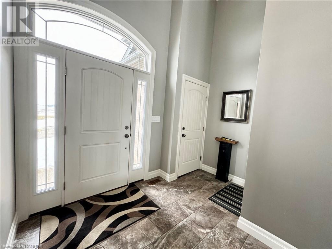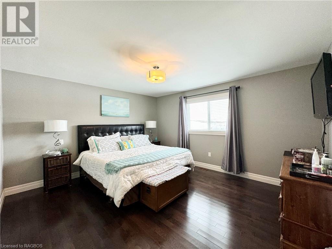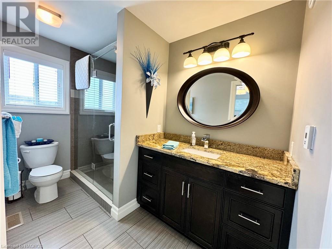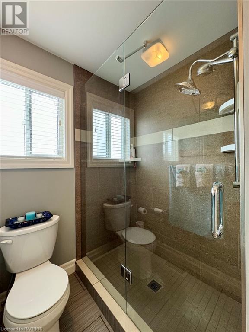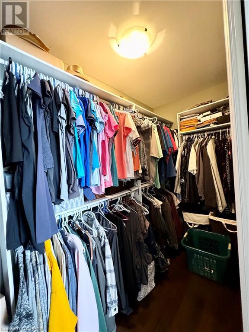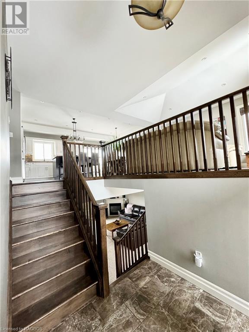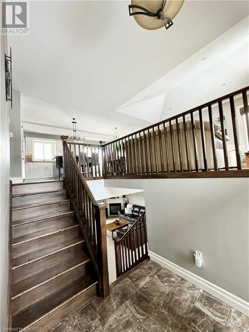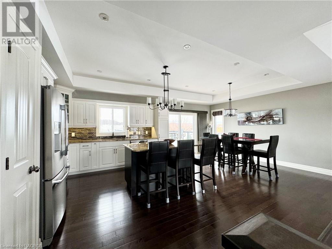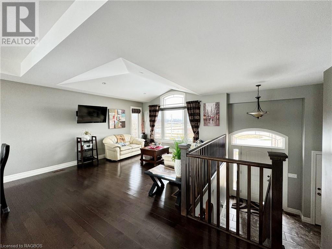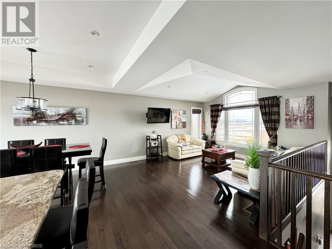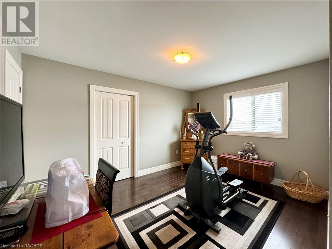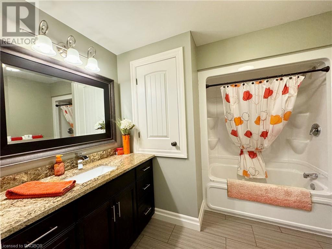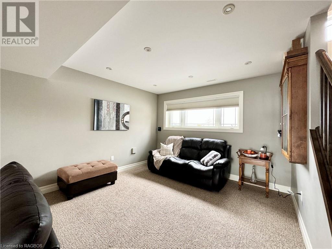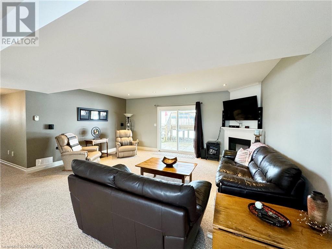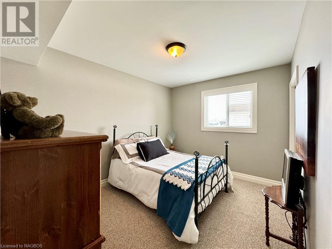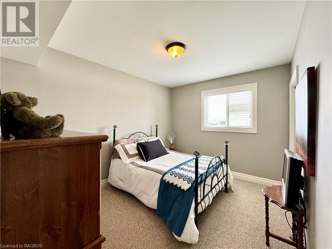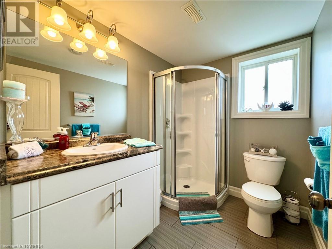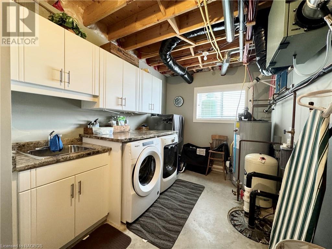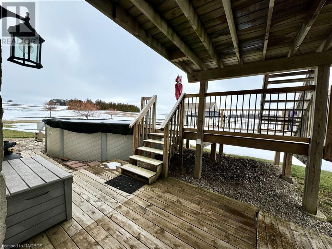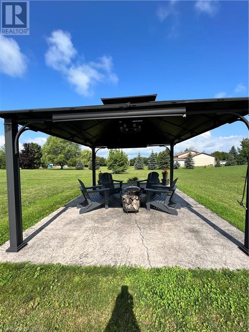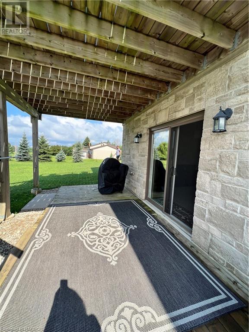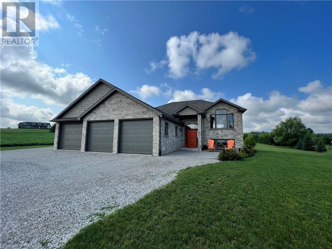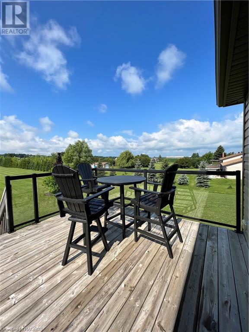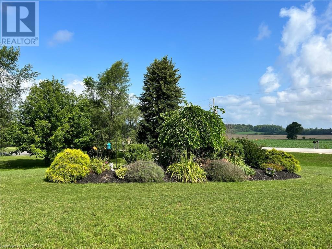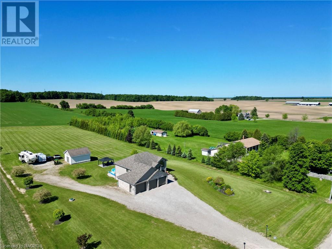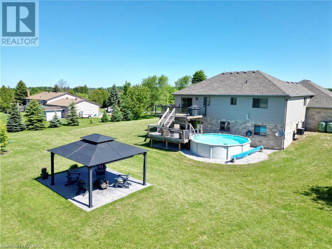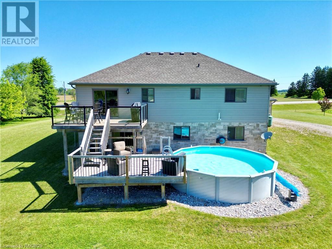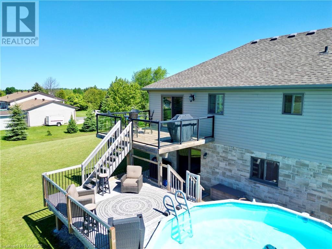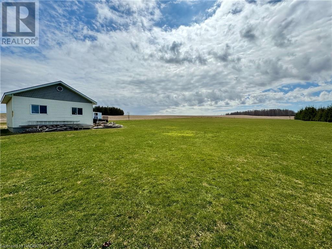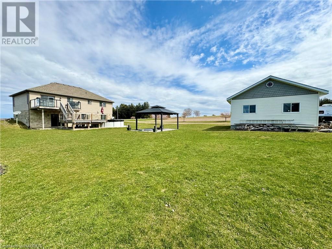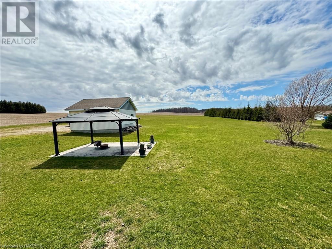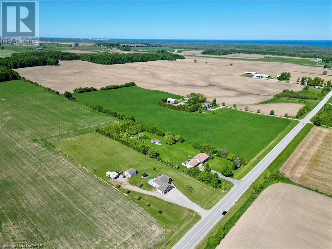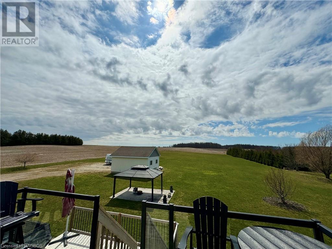2571 Bruce 40 Road Saugeen Shores, Ontario N0G 2N0
$1,175,000
Welcome to your new home situated just a stone's throw away from town, you'll enjoy the best of both worlds – the tranquility of your expansive property and the convenience of quick access to local amenities, schools, and shopping, set on a 2.66-acre lot. Built in 2013, this open concept floor plan offers the perfect size for a family; with room to entertain. The primary bedroom comes, complete with an ensuite bathroom and walk-in closet. The expansive 3-car garage not only offers secure parking but access to the basement of the home; there's plenty of additional storage for all your recreational gear. Beat the summer heat and create lasting memories in the above-ground pool. Perfect for entertaining friends or enjoying quality family time, this feature enhances your outdoor living experience. Don't miss the opportunity to call this stunning property your home. (id:35404)
Property Details
| MLS® Number | 40527072 |
| Property Type | Single Family |
| Communication Type | Internet Access |
| Community Features | Quiet Area, School Bus |
| Equipment Type | Propane Tank |
| Features | Country Residential, Sump Pump, Automatic Garage Door Opener |
| Parking Space Total | 13 |
| Pool Type | Above Ground Pool |
| Rental Equipment Type | Propane Tank |
| Structure | Workshop, Porch |
Building
| Bathroom Total | 3 |
| Bedrooms Above Ground | 2 |
| Bedrooms Below Ground | 2 |
| Bedrooms Total | 4 |
| Appliances | Central Vacuum - Roughed In, Dishwasher, Dryer, Refrigerator, Washer, Range - Gas, Microwave Built-in, Window Coverings |
| Architectural Style | Raised Bungalow |
| Basement Development | Finished |
| Basement Type | Full (finished) |
| Constructed Date | 2013 |
| Construction Style Attachment | Detached |
| Cooling Type | Central Air Conditioning |
| Exterior Finish | Stone, Vinyl Siding |
| Foundation Type | Poured Concrete |
| Heating Fuel | Propane |
| Heating Type | Forced Air |
| Stories Total | 1 |
| Size Interior | 2133 |
| Type | House |
| Utility Water | Bored Well |
Parking
| Attached Garage | |
| Detached Garage |
Land
| Access Type | Road Access |
| Acreage | Yes |
| Landscape Features | Landscaped |
| Sewer | Septic System |
| Size Depth | 590 Ft |
| Size Frontage | 197 Ft |
| Size Total Text | 2 - 4.99 Acres |
| Zoning Description | A-23 |
Rooms
| Level | Type | Length | Width | Dimensions |
|---|---|---|---|---|
| Lower Level | Bedroom | 12'2'' x 9'11'' | ||
| Lower Level | Bedroom | 12'2'' x 9'11'' | ||
| Lower Level | 3pc Bathroom | Measurements not available | ||
| Lower Level | Laundry Room | 18'0'' x 8'5'' | ||
| Lower Level | Family Room | 18'8'' x 26'6'' | ||
| Main Level | Bedroom | 9'10'' x 13'5'' | ||
| Main Level | Primary Bedroom | 14'5'' x 13'1'' | ||
| Main Level | Full Bathroom | Measurements not available | ||
| Main Level | 4pc Bathroom | Measurements not available | ||
| Main Level | Living Room | 13'1'' x 11'4'' | ||
| Main Level | Kitchen/dining Room | 19'5'' x 13'0'' | ||
| Main Level | Foyer | 10'6'' x 7'6'' |
Utilities
| Electricity | Available |
| Telephone | Available |
https://www.realtor.ca/real-estate/26479694/2571-bruce-40-road-saugeen-shores

645 Goderich St., P.o. Box 1246
Port Elgin, Ontario N0H 2C0
(519) 389-4600
(519) 389-4618
www.remaxlandexchange.ca

645 Goderich St., P.o. Box 1246
Port Elgin, Ontario N0H 2C0
(519) 389-4600
(519) 389-4618
www.remaxlandexchange.ca
Interested?
Contact us for more information


