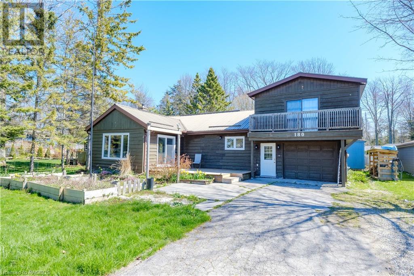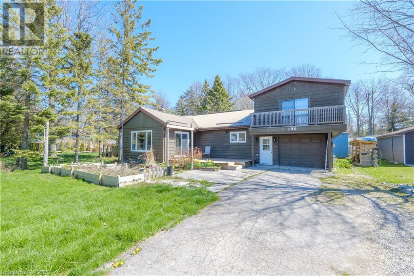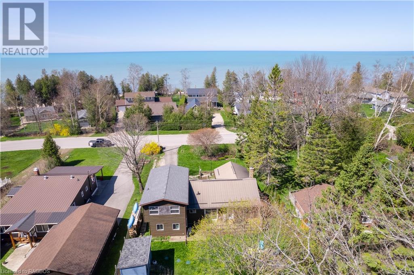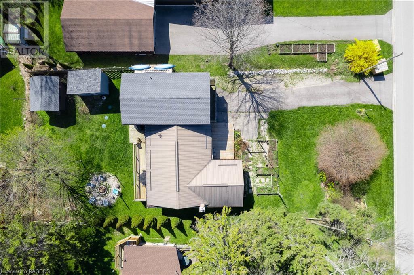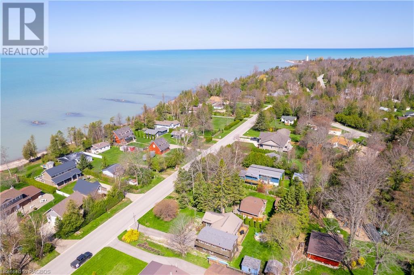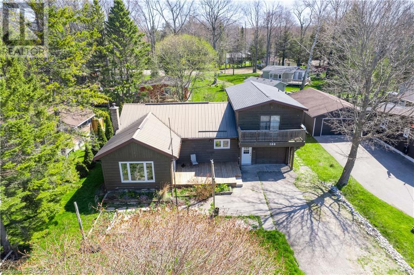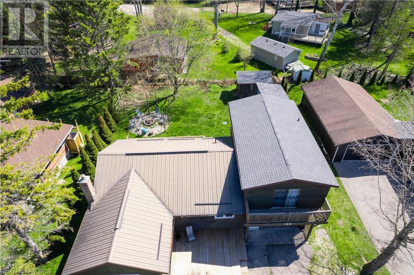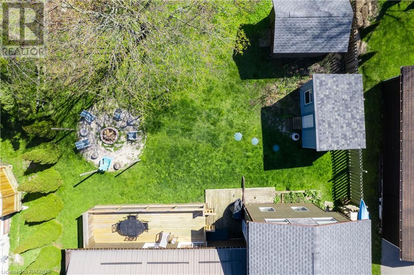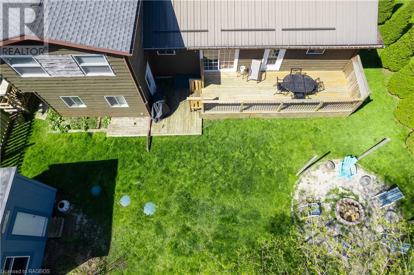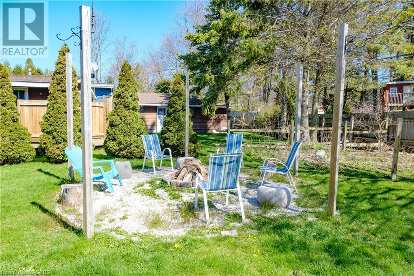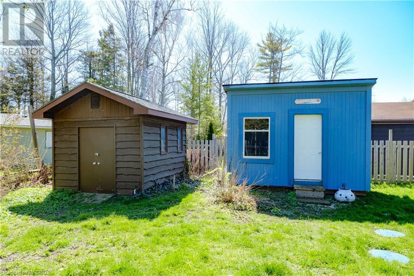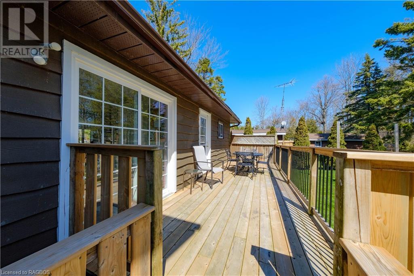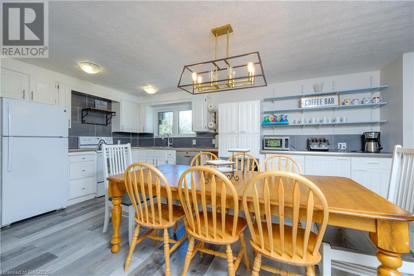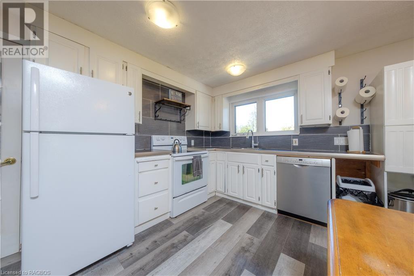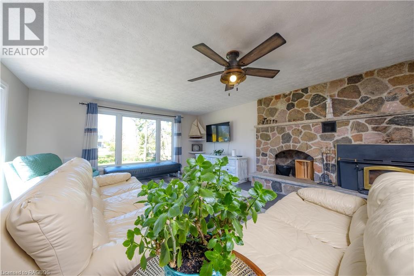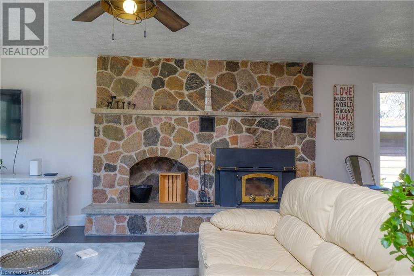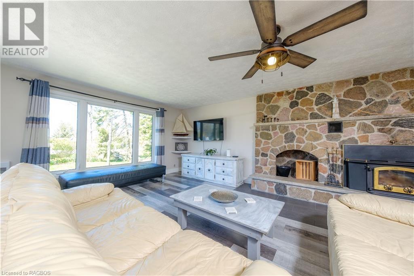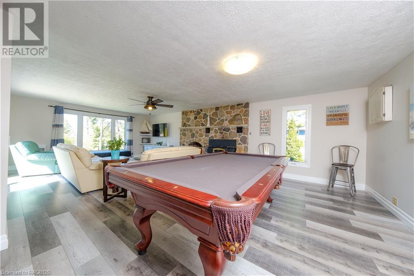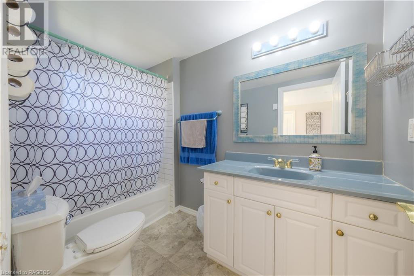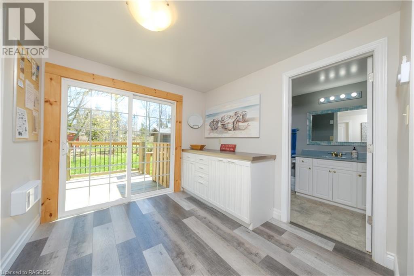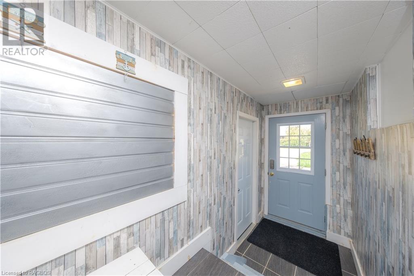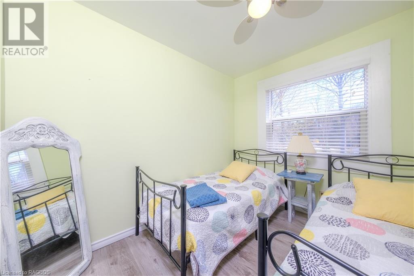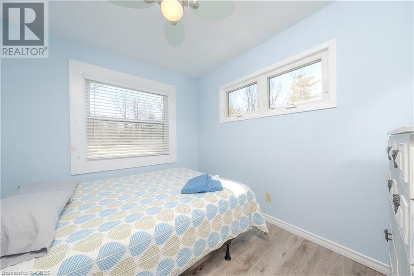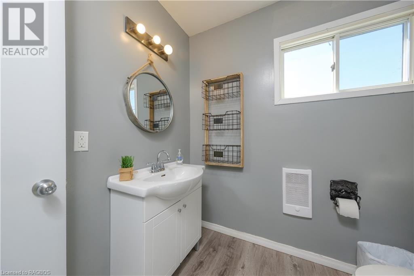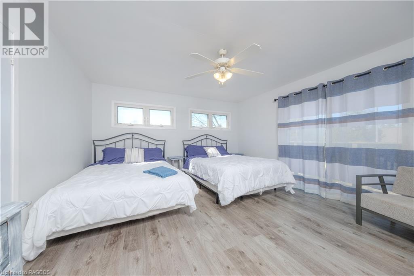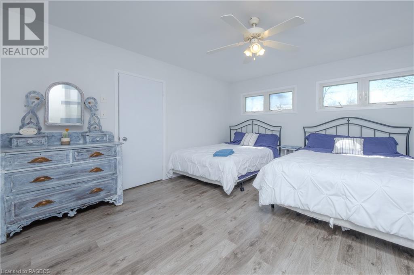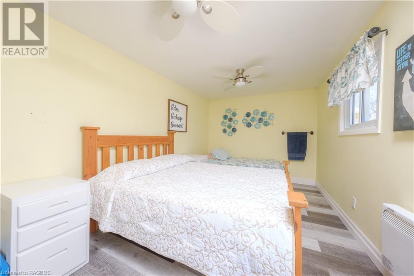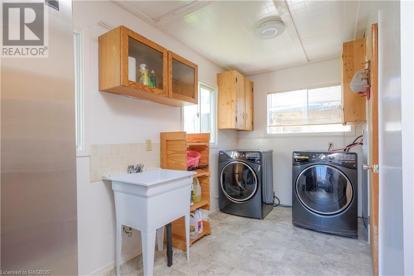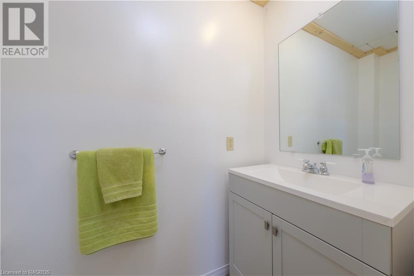180 Huron Road Point Clark, Ontario N2Z 2X3
$739,000
This 4 Season home or cottage has everything you need to kick back and enjoy peaceful living in desirable Point Clark. Whether your a retiree or a full family, there is ample room for everyone with 4 bedrooms, large spacious family room with a Pool Table, Wood burning fireplace for the cozy evenings. Private and serene rear yard with a spacious deck, firepit area and additional Bunkie. The main floor of this home has a large eat in kitchen, main master bedroom, and large family room along with main floor bathroom. The home has been run as a very successful short term and long term rental. For the added value, this comes completely furnished, linens, cookware and the kayaks. This is one your going to want an opportunity to view! (id:35404)
Property Details
| MLS® Number | 40578507 |
| Property Type | Single Family |
| Amenities Near By | Beach, Playground |
| Community Features | Community Centre, School Bus |
| Equipment Type | None |
| Features | Country Residential, Automatic Garage Door Opener |
| Parking Space Total | 4 |
| Rental Equipment Type | None |
| Structure | Shed |
Building
| Bathroom Total | 3 |
| Bedrooms Above Ground | 4 |
| Bedrooms Total | 4 |
| Appliances | Dryer, Microwave, Refrigerator, Stove, Water Softener, Washer, Window Coverings, Garage Door Opener |
| Basement Development | Unfinished |
| Basement Type | Crawl Space (unfinished) |
| Construction Material | Wood Frame |
| Construction Style Attachment | Detached |
| Cooling Type | None |
| Exterior Finish | Wood |
| Fireplace Fuel | Wood |
| Fireplace Present | Yes |
| Fireplace Total | 1 |
| Fireplace Type | Other - See Remarks |
| Foundation Type | Block |
| Half Bath Total | 1 |
| Heating Fuel | Electric |
| Heating Type | Baseboard Heaters |
| Stories Total | 2 |
| Size Interior | 1744 Sqft |
| Type | House |
| Utility Water | Municipal Water |
Parking
| Attached Garage |
Land
| Access Type | Road Access |
| Acreage | No |
| Land Amenities | Beach, Playground |
| Landscape Features | Landscaped |
| Sewer | Septic System |
| Size Depth | 150 Ft |
| Size Frontage | 70 Ft |
| Size Total Text | Under 1/2 Acre |
| Zoning Description | R1 |
Rooms
| Level | Type | Length | Width | Dimensions |
|---|---|---|---|---|
| Second Level | 3pc Bathroom | 6'11'' x 6'9'' | ||
| Second Level | Bedroom | 9'8'' x 8'0'' | ||
| Second Level | Bedroom | 9'8'' x 8'5'' | ||
| Second Level | Bedroom | 14'10'' x 14'0'' | ||
| Main Level | 2pc Bathroom | 3'0'' x 6'0'' | ||
| Main Level | Laundry Room | 9'0'' x 6'0'' | ||
| Main Level | 4pc Bathroom | 9'3'' x 5'3'' | ||
| Main Level | Primary Bedroom | 16'0'' x 9'3'' | ||
| Main Level | Kitchen | 19'6'' x 14'0'' | ||
| Main Level | Living Room | 27'0'' x 15'0'' |
Utilities
| Cable | Available |
| Electricity | Available |
| Natural Gas | Available |
https://www.realtor.ca/real-estate/26806581/180-huron-road-point-clark

195 Lake Range Drive
Point Clark, Ontario N2Z 2X3
(519) 395-0620
(519) 395-0142
www.remaxlandexchange.ca
Interested?
Contact us for more information


