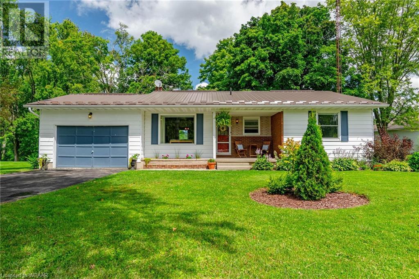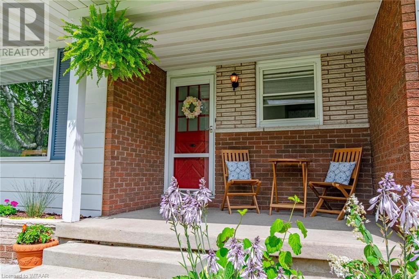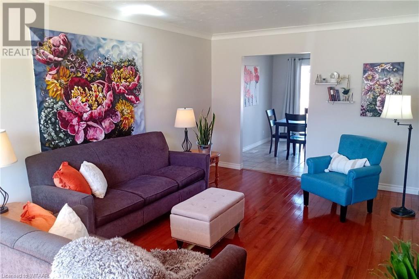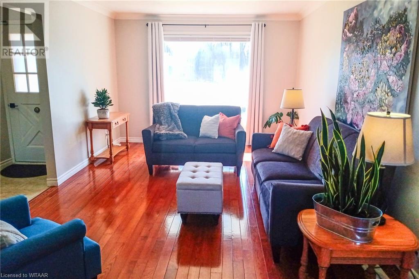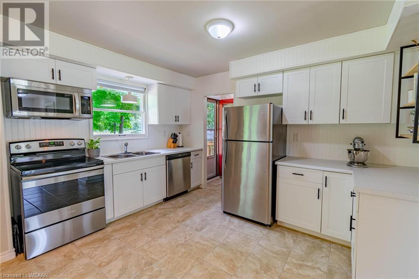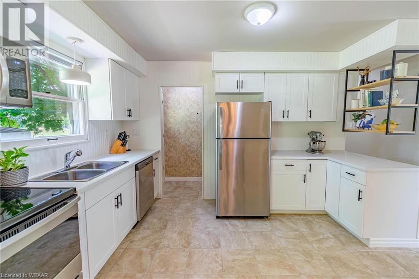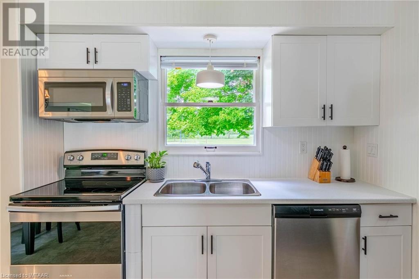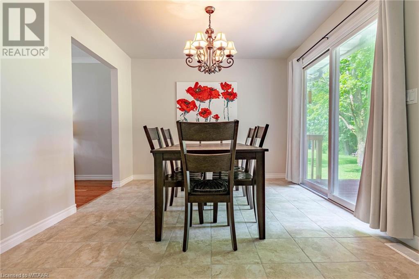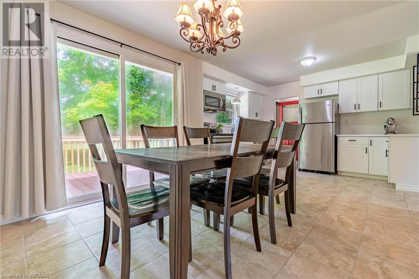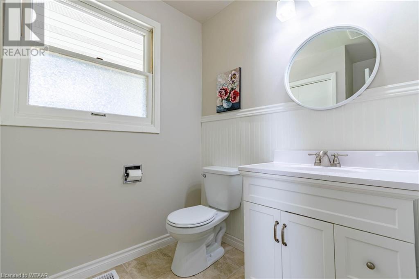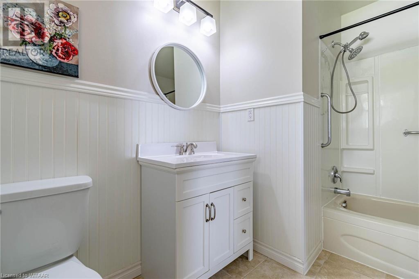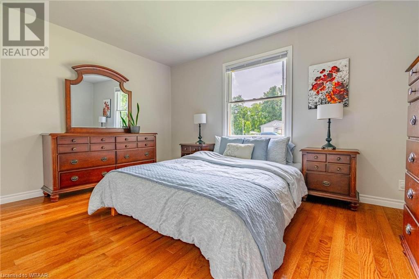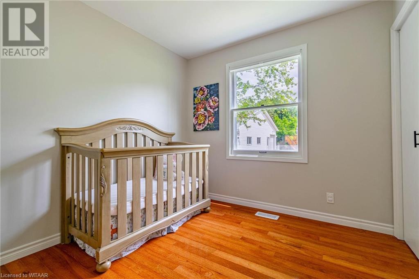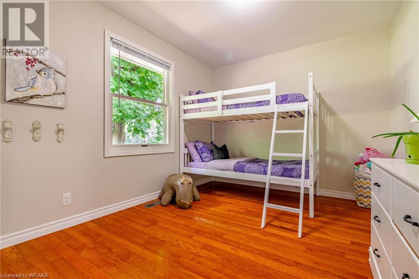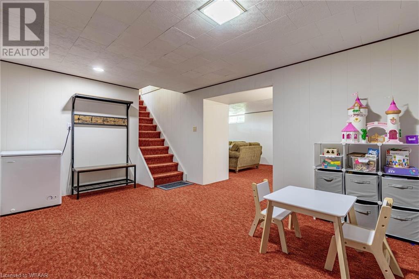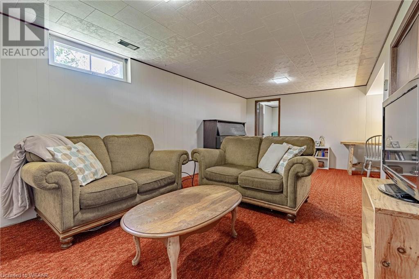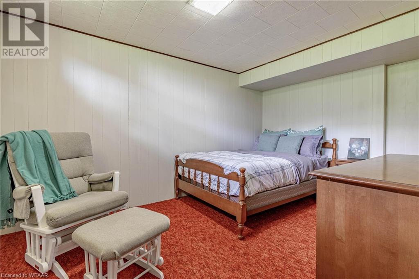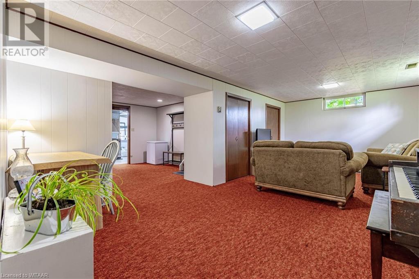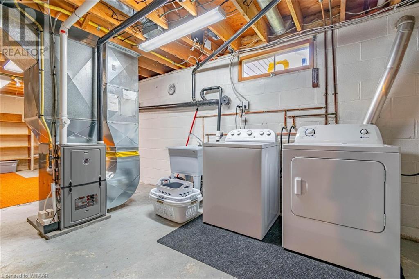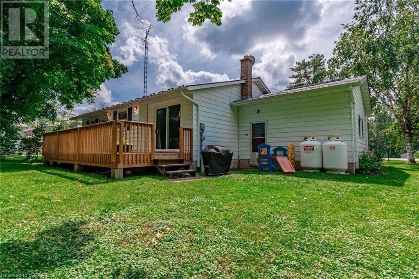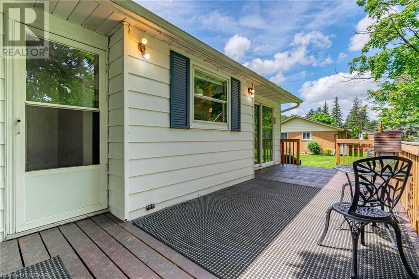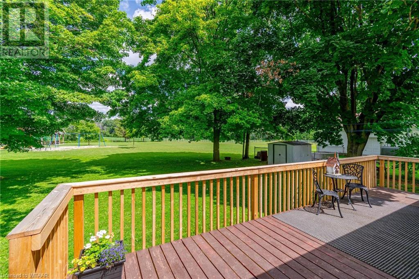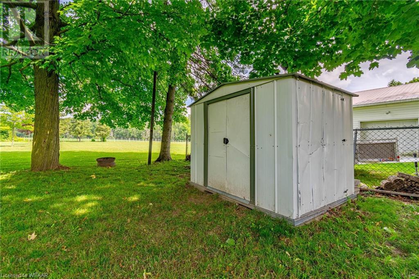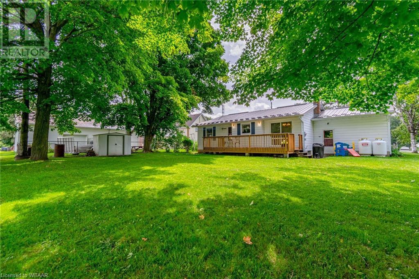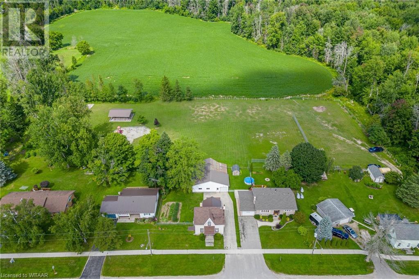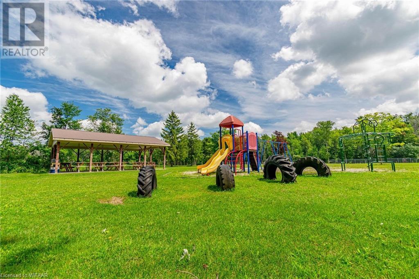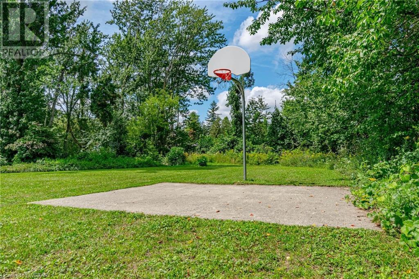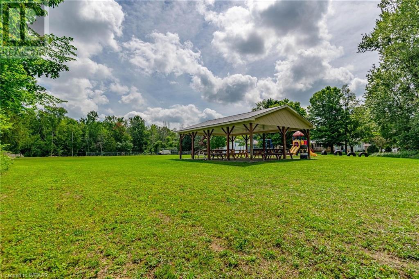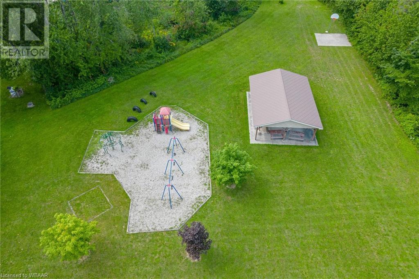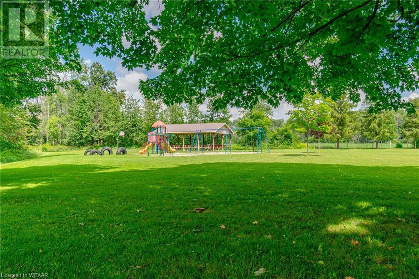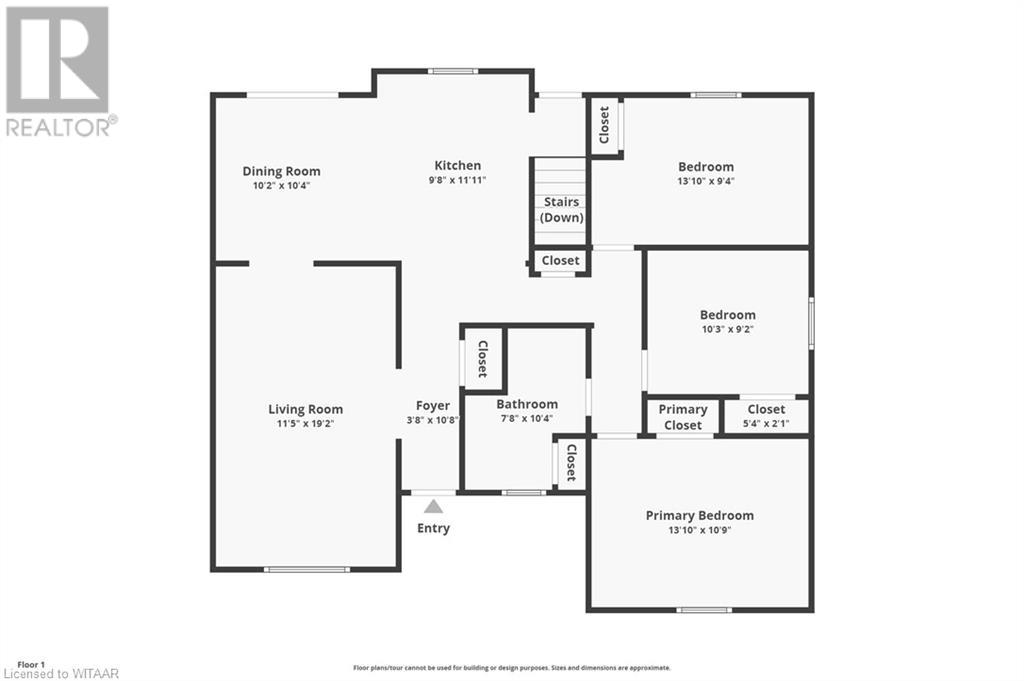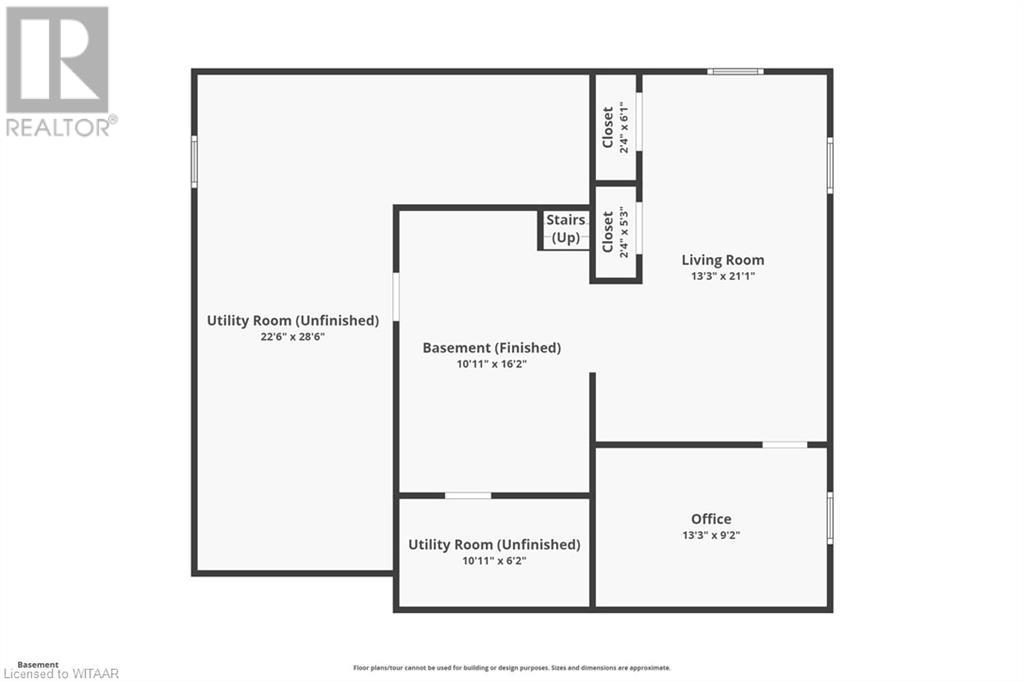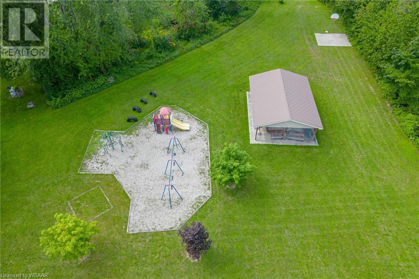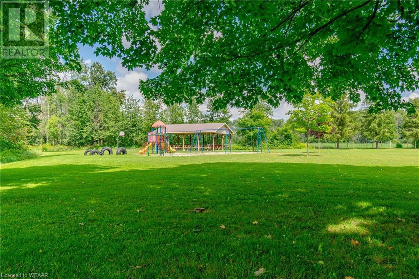176 Bruce Road 86 Road Whitechurch, Ontario N0G 2W0
$484,900
Discover this charming 3 bedroom modernized bungalow nestled in the serene countryside. Do you love spending time outdoors? You have direct access to the hidden gem of Whitechurch Park that is only locally known! Step into a world of tasteful enhancements carried out over the past 2 years, with the elegance of oak hardwood flooring, ceramic tiles, and a fresh array of light fixtures. The space has been thoughtfully adorned with new trim, kitchen cabinets, countertops, and a stylish backsplash, enhancing the appeal. The main level boasts a spacious layout encompassing a kitchen, living room, dining area, 3 bedrooms, and a well-appointed 4-pc bathroom. Step out onto the expansive 10' x 25' rear deck and bask in the calmness of the open space that borders the property. The convenience of the 14’ x 20’ attached garage enhances both functionality and convenience. Immerse yourself in peaceful living with the amenities within close proximity. Embark on your journey to experience this well maintained bungalow! (id:35404)
Property Details
| MLS® Number | 40551330 |
| Property Type | Single Family |
| Amenities Near By | Airport, Beach, Golf Nearby, Hospital, Park, Place Of Worship, Playground, Schools |
| Community Features | Quiet Area, School Bus |
| Features | Country Residential, Automatic Garage Door Opener |
| Parking Space Total | 5 |
Building
| Bathroom Total | 1 |
| Bedrooms Above Ground | 3 |
| Bedrooms Total | 3 |
| Appliances | Dishwasher, Dryer, Refrigerator, Water Softener, Washer, Microwave Built-in, Window Coverings, Garage Door Opener |
| Architectural Style | Bungalow |
| Basement Development | Partially Finished |
| Basement Type | Full (partially Finished) |
| Construction Style Attachment | Detached |
| Cooling Type | None |
| Exterior Finish | Aluminum Siding |
| Foundation Type | Block |
| Heating Fuel | Propane |
| Heating Type | Forced Air |
| Stories Total | 1 |
| Size Interior | 1202 |
| Type | House |
| Utility Water | Drilled Well |
Parking
| Attached Garage |
Land
| Acreage | No |
| Land Amenities | Airport, Beach, Golf Nearby, Hospital, Park, Place Of Worship, Playground, Schools |
| Landscape Features | Landscaped |
| Sewer | Septic System |
| Size Depth | 115 Ft |
| Size Frontage | 66 Ft |
| Size Total Text | Under 1/2 Acre |
| Zoning Description | R1 |
Rooms
| Level | Type | Length | Width | Dimensions |
|---|---|---|---|---|
| Basement | Cold Room | 10'11'' x 6'2'' | ||
| Basement | Utility Room | 28'6'' x 22'6'' | ||
| Basement | Recreation Room | 16'2'' x 10'11'' | ||
| Basement | Office | 13'3'' x 9'2'' | ||
| Basement | Recreation Room | 21'1'' x 13'3'' | ||
| Main Level | Bedroom | 13'10'' x 9'4'' | ||
| Main Level | Bedroom | 10'3'' x 9'2'' | ||
| Main Level | Primary Bedroom | 13'10'' x 10'9'' | ||
| Main Level | 4pc Bathroom | 10'4'' x 7'8'' | ||
| Main Level | Kitchen | 11'11'' x 9'8'' | ||
| Main Level | Dining Room | 10'4'' x 10'2'' | ||
| Main Level | Living Room | 19'2'' x 11'5'' | ||
| Main Level | Foyer | 10'8'' x 3'8'' |
https://www.realtor.ca/real-estate/26601213/176-bruce-road-86-road-whitechurch
11 Main Street West
Norwich, Ontario N0J 1P0
(519) 842-4172
www.woodrealty.ca/
Interested?
Contact us for more information


