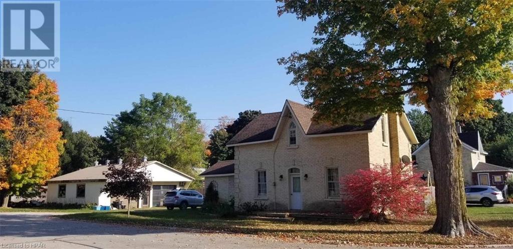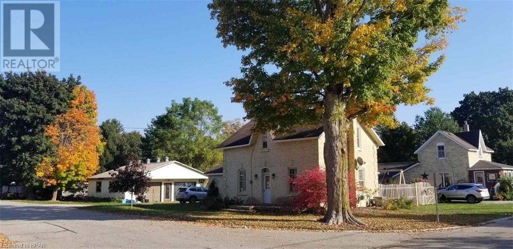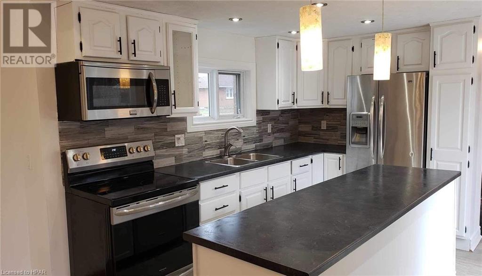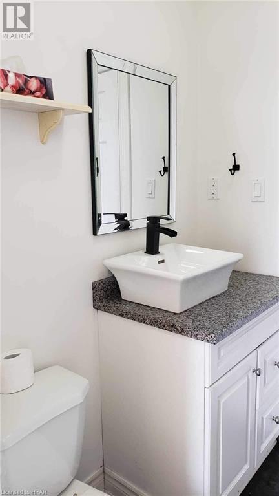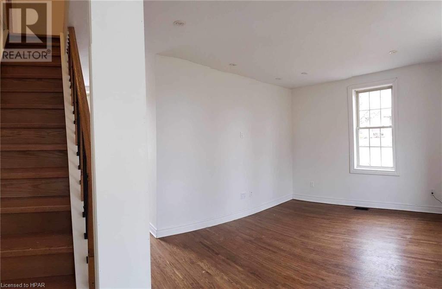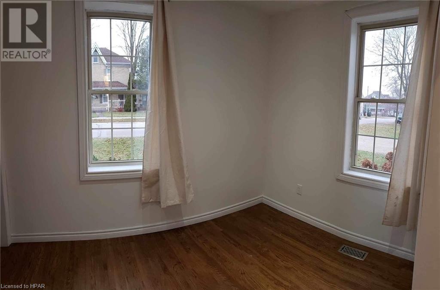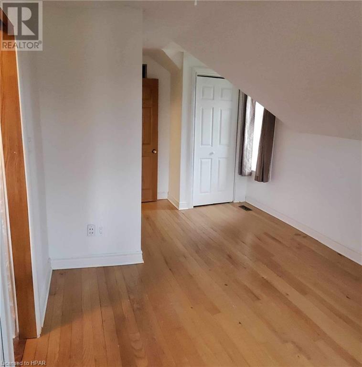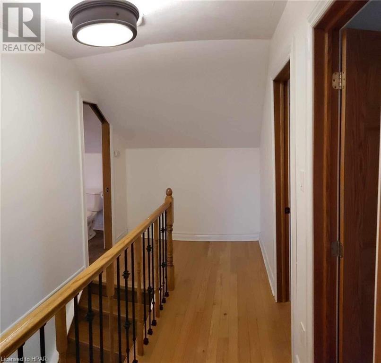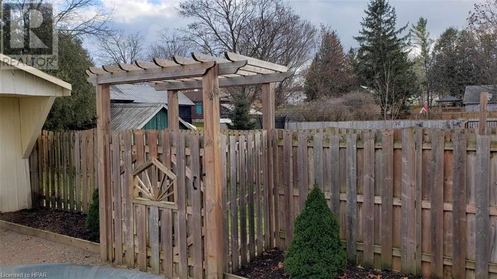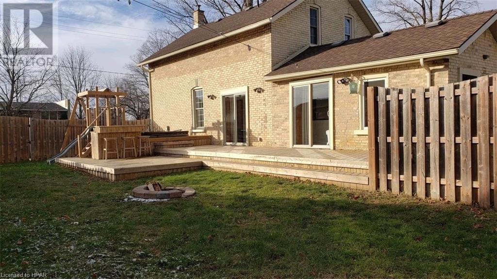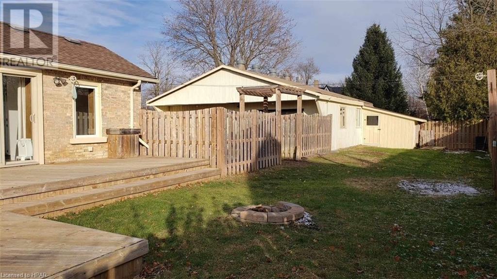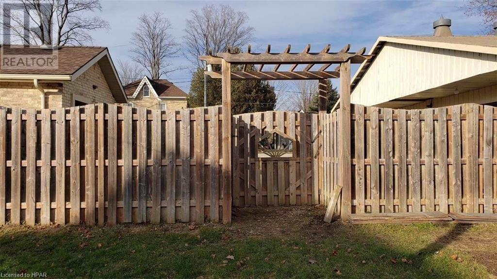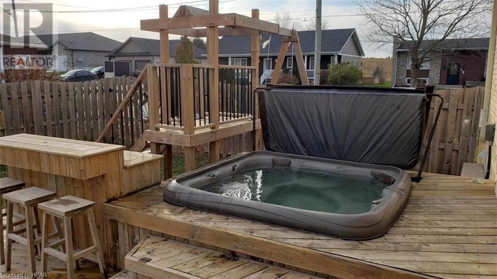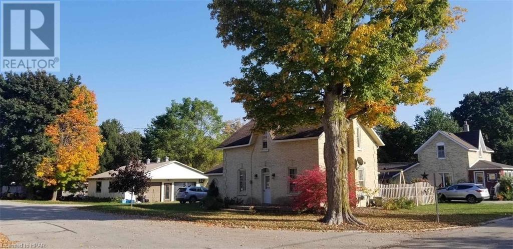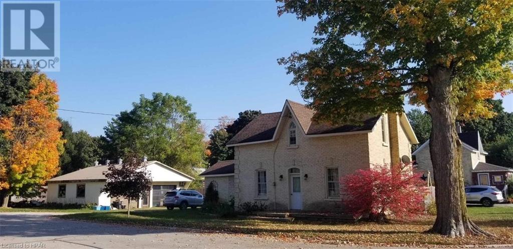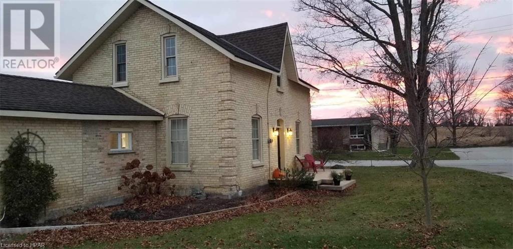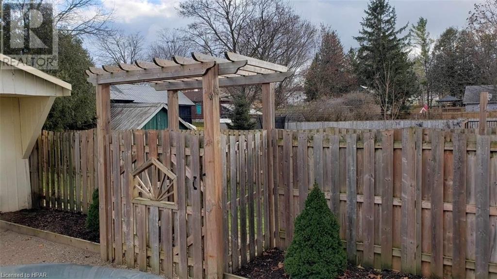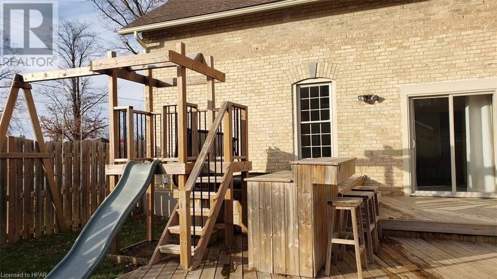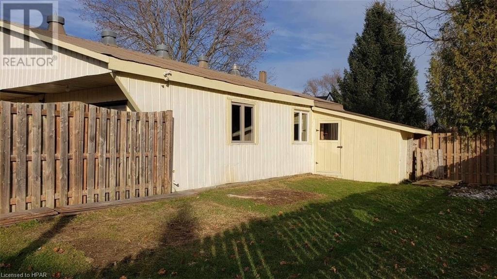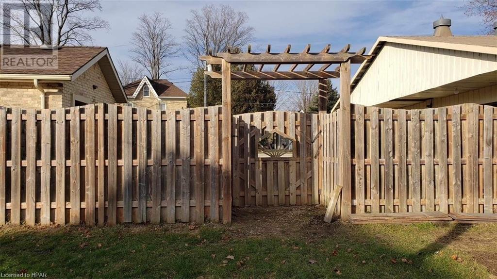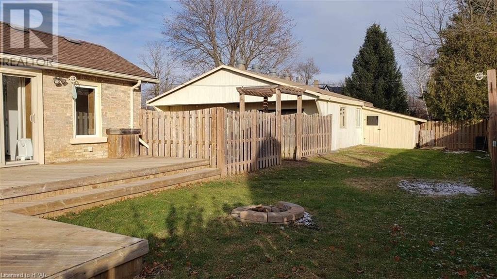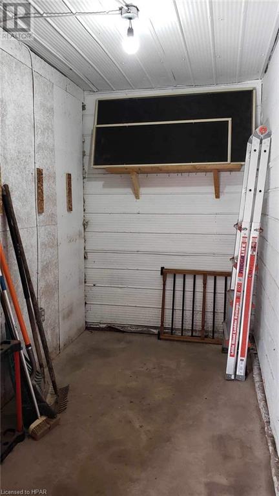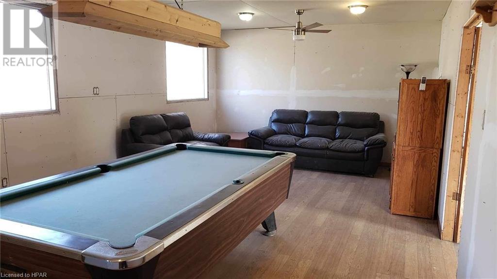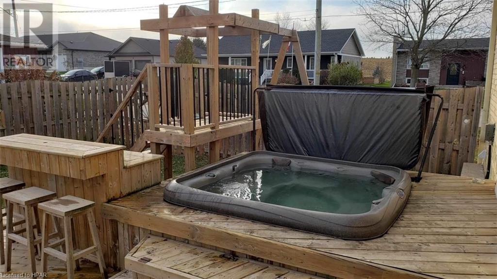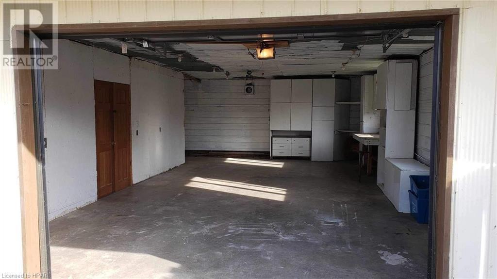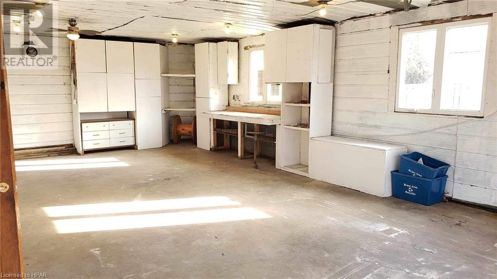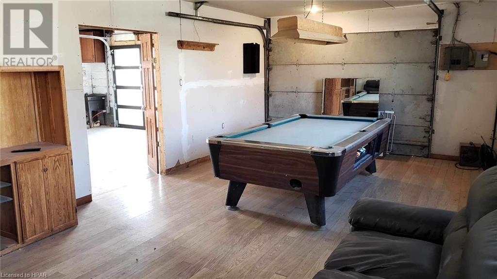15 Union Street W Teeswater, Ontario N0G 2S0
$545,000
Check your Santa list, because it's all here: 3 bedrooms, 2 full bathrooms, soaker tub, main floor laundry, large fenced in backyard with deck, bar and hot tub, detached 2 car garage featuring a pool table, gun room, workshop and full entertainment space. This home has been completely redone with spray foam insulation on all levels and topped off with blown in insulation in the attic, updated electrical, plumbing, drywall, roof [all 2013], countertops and backsplash[2021] and a new gas furnace & central air in 2018.The interior was repainted, floors refurbished, driveway regraveled, basement Drywalled & painted, new windows in the shed, Garage painted Nov 2023, HWH & softner replaced in April 2023 Enjoy peace of mind knowing your kids and pets are safe in the fully fenced in backyard and growing up in a quiet neighbourhood steps to both Hillcrest PS and Sacred Heart Catholic School. The garage is every handy persons dream, whether you're hosting your friends over for a couple rounds of pool or tinkering on your latest project, it's sure to suit your needs. Teeswater is an ever growing community located a half hour from Bruce Power, Seven Acres, and is boasting with the convenience of downtown shopping & employment including Gay Lea, the LCBO, fuel, Co-op, Bruce Power Laundry Services and more. Call your REALTOR® today to check out this beautiful home at 15 Union St W, Teeswater. (id:35404)
Property Details
| MLS® Number | 40516688 |
| Property Type | Single Family |
| Amenities Near By | Park, Place Of Worship, Playground, Schools |
| Community Features | Community Centre |
| Features | Corner Site, Crushed Stone Driveway |
| Parking Space Total | 6 |
| Structure | Porch |
Building
| Bathroom Total | 2 |
| Bedrooms Above Ground | 3 |
| Bedrooms Total | 3 |
| Appliances | Dishwasher, Dryer, Refrigerator, Washer, Microwave Built-in, Hot Tub |
| Basement Development | Partially Finished |
| Basement Type | Partial (partially Finished) |
| Construction Style Attachment | Detached |
| Cooling Type | Central Air Conditioning |
| Exterior Finish | Brick |
| Fixture | Ceiling Fans |
| Foundation Type | Stone |
| Heating Fuel | Natural Gas |
| Heating Type | Forced Air |
| Stories Total | 2 |
| Size Interior | 1100 Sqft |
| Type | House |
| Utility Water | Municipal Water |
Parking
| Detached Garage |
Land
| Acreage | No |
| Fence Type | Partially Fenced |
| Land Amenities | Park, Place Of Worship, Playground, Schools |
| Sewer | Municipal Sewage System |
| Size Depth | 132 Ft |
| Size Frontage | 66 Ft |
| Size Total Text | Under 1/2 Acre |
| Zoning Description | R1 |
Rooms
| Level | Type | Length | Width | Dimensions |
|---|---|---|---|---|
| Second Level | 4pc Bathroom | Measurements not available | ||
| Second Level | Bedroom | 8'7'' x 7'8'' | ||
| Second Level | Bedroom | 10'9'' x 11'2'' | ||
| Second Level | Primary Bedroom | 15'8'' x 10'5'' | ||
| Main Level | 4pc Bathroom | Measurements not available | ||
| Main Level | Living Room | 11'7'' x 11'0'' | ||
| Main Level | Laundry Room | 3'5'' x 5'0'' | ||
| Main Level | Dining Room | 9'9'' x 10'4'' | ||
| Main Level | Kitchen | 8'11'' x 10'6'' |
Utilities
| Electricity | Available |
| Natural Gas | Available |
https://www.realtor.ca/real-estate/26316004/15-union-street-w-teeswater

62a Elgin Ave E
Goderich, Ontario N7A 1K2
(519) 524-4473
(519) 524-7566
www.talbotrealty.com
www.facebook.com/pages/KJ-Talbot-Realty-Inc-Brokerage-Selling-Goderich-Area-Real-Estate/175136675839378
https://twitter.com/KJTalbotRealty
Interested?
Contact us for more information


