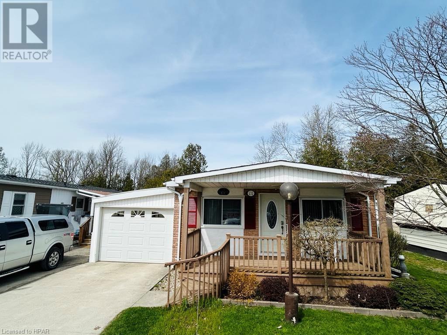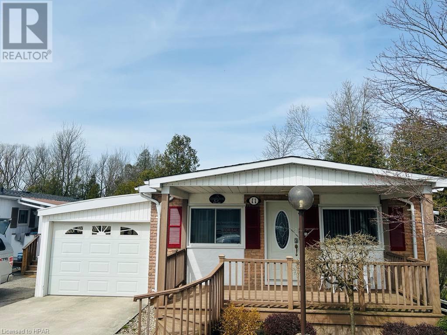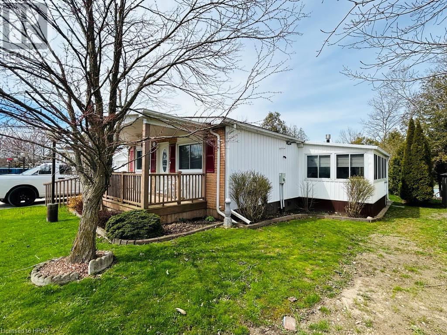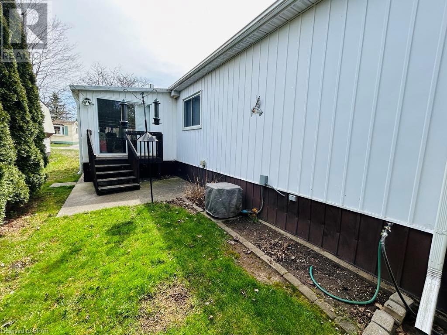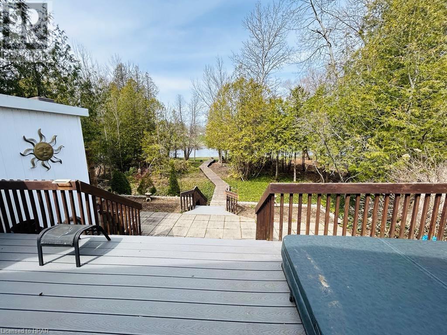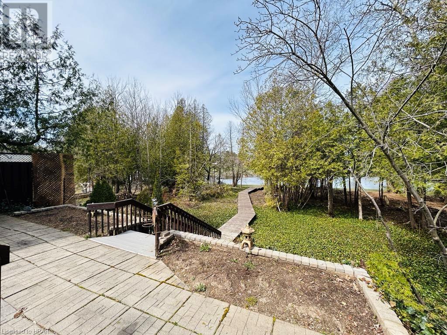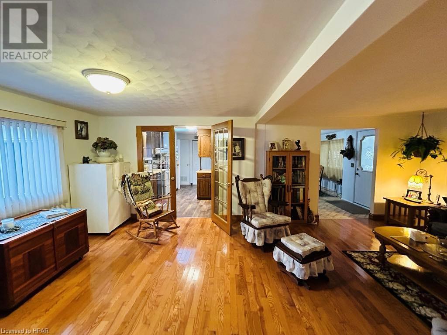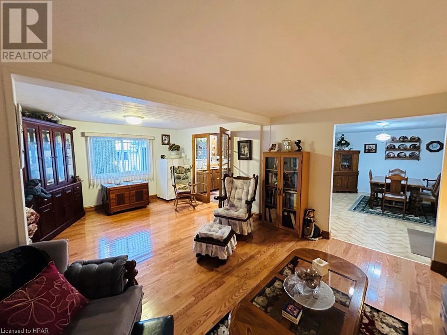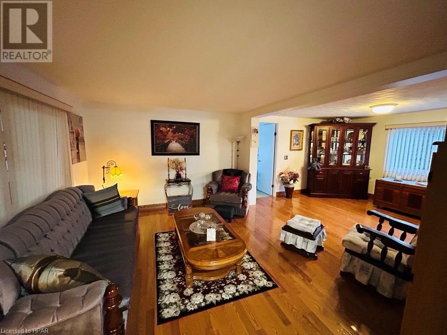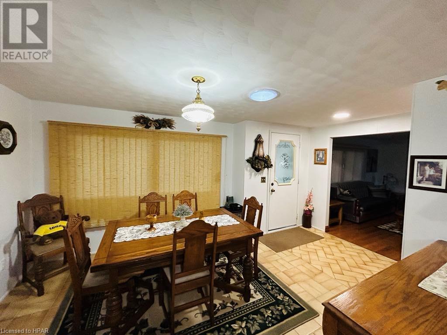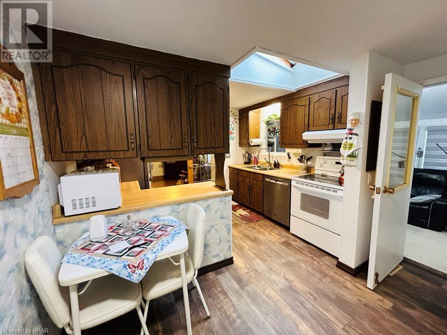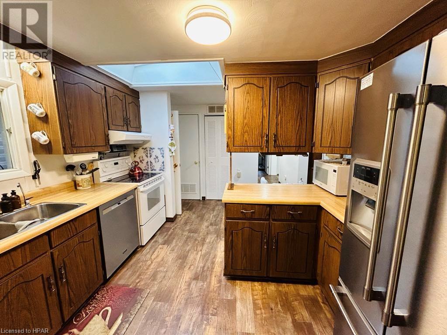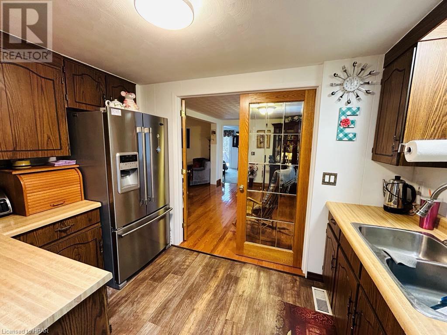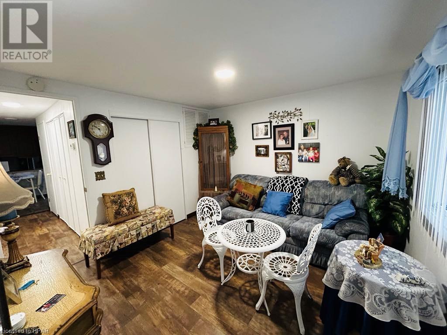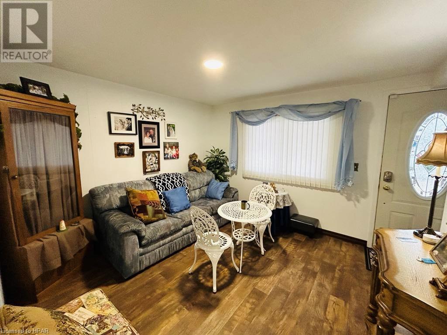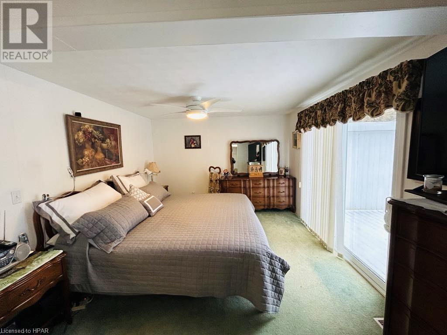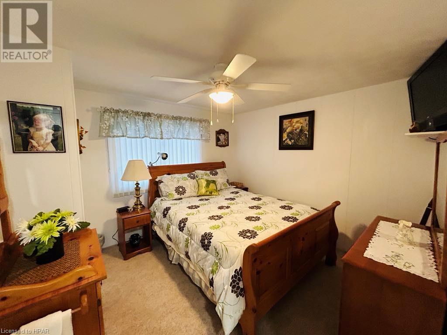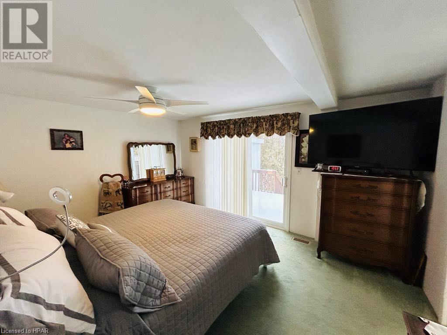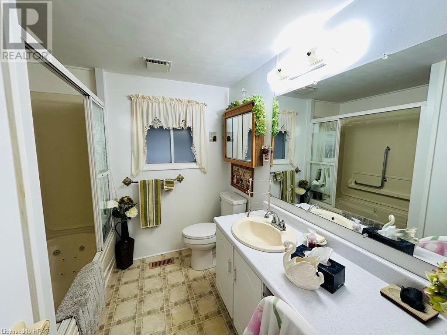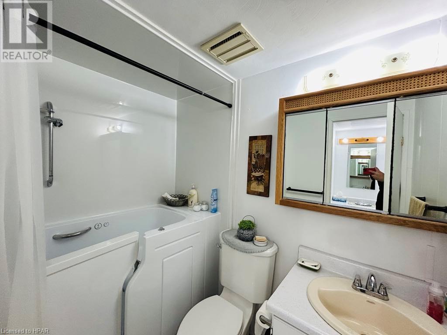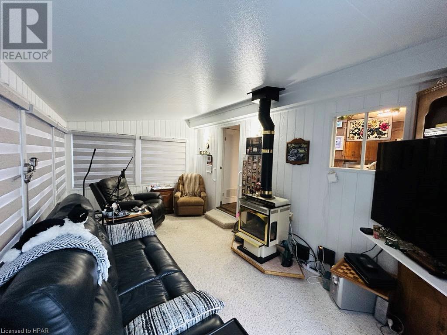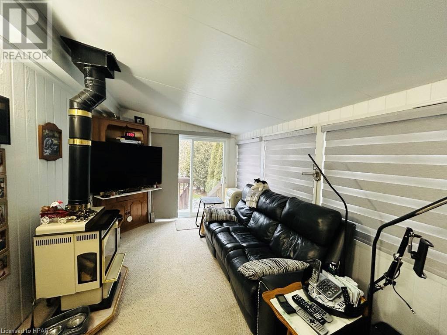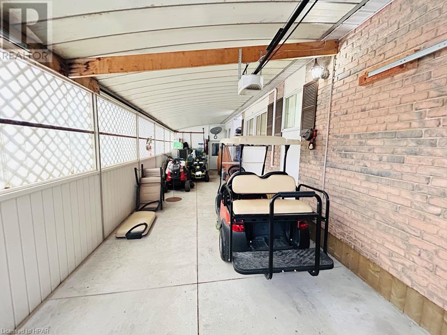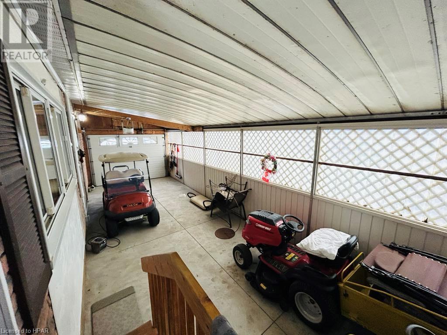11 Riverside Drive Turnberry Estates, Ontario N0G 2W0
$359,900
Welcome to Turnberry Estates, the perfect retirement community for those looking for a comfortable and spacious living experience. Our community offers low lot fees and a range of amenities to enhance your lifestyle. One of the highlights of this wonderful space is the large square footage. This one level living home gives you ample space; you can enjoy the freedom of a spacious and open floor plan. Whether you prefer to relax or entertain guests, our homes provide the perfect environment to do so. If you're someone who loves to tinker or needs extra space for hobbies, you'll be delighted by the massive garage/workshop space available in this home. With over 700 square footage of shop space, you can indulge in your favorite activities or take on DIY projects with ease. Another standout feature of our community is the beautiful lot locations with views of the Maitland River. Imagine waking up to stunning views of nature every day, right from the comfort of your own home. It's a serene and picturesque setting that adds to the overall charm of Turnberry Estates. Rest assured, all appliances and mechanical systems in this home have been upgraded to ensure convenience and efficiency. Additionally, this home offers the possibility of a third bedroom if needed. This flexibility allows you to adapt your living space to suit your changing needs. Whether you require an extra room for guests or a dedicated home office, the floor plans can accommodate your preferences. Retire in full control weather it is locking everything up and going south for a few months, or enjoying the community’s in ground pool during the warm summer days! (id:35404)
Property Details
| MLS® Number | 40572812 |
| Property Type | Single Family |
| Amenities Near By | Golf Nearby, Hospital |
| Communication Type | High Speed Internet |
| Features | Skylight |
| Parking Space Total | 3 |
| Pool Type | Inground Pool |
| Structure | Porch |
Building
| Bathroom Total | 2 |
| Bedrooms Above Ground | 2 |
| Bedrooms Total | 2 |
| Appliances | Dishwasher, Dryer, Freezer, Refrigerator, Stove, Water Softener, Washer, Window Coverings, Hot Tub |
| Architectural Style | Bungalow |
| Basement Development | Unfinished |
| Basement Type | Crawl Space (unfinished) |
| Construction Style Attachment | Detached |
| Cooling Type | Central Air Conditioning |
| Exterior Finish | Vinyl Siding |
| Foundation Type | Unknown |
| Heating Fuel | Natural Gas |
| Heating Type | Forced Air |
| Stories Total | 1 |
| Size Interior | 1600 |
| Type | Modular |
| Utility Water | Shared Well |
Parking
| Attached Garage |
Land
| Acreage | No |
| Land Amenities | Golf Nearby, Hospital |
| Sewer | Septic System |
| Size Total Text | Under 1/2 Acre |
| Zoning Description | R4-1 |
Rooms
| Level | Type | Length | Width | Dimensions |
|---|---|---|---|---|
| Main Level | Other | 43'2'' x 11'3'' | ||
| Main Level | Workshop | 29'8'' x 9'8'' | ||
| Main Level | Laundry Room | 10'9'' x 7'1'' | ||
| Main Level | 4pc Bathroom | 7'11'' x 7'6'' | ||
| Main Level | Bedroom | 710'10'' x 10'6'' | ||
| Main Level | Other | 7'8'' x 5'10'' | ||
| Main Level | Full Bathroom | 7'5'' x 5'0'' | ||
| Main Level | Primary Bedroom | 14'7'' x 10'11'' | ||
| Main Level | Sitting Room | 12'9'' x 10'6'' | ||
| Main Level | Dining Room | 15'9'' x 10'11'' | ||
| Main Level | Kitchen | 13'3'' x 10'11'' | ||
| Main Level | Den | 17'3'' x 9'7'' | ||
| Main Level | Living Room | 22'6'' x 12'9'' |
Utilities
| Cable | Available |
| Electricity | Available |
| Natural Gas | Available |
| Telephone | Available |
https://www.realtor.ca/real-estate/26769023/11-riverside-drive-turnberry-estates

262 Josephine St
Wingham, Ontario N0G 2W0
(519) 357-3332
www.remaxlandexchange.ca/
https://www.facebook.com/RemaxLandExchangeWingham
Interested?
Contact us for more information


