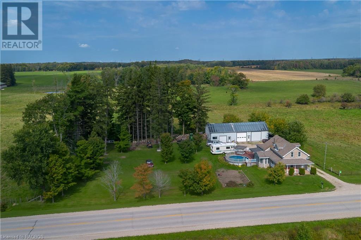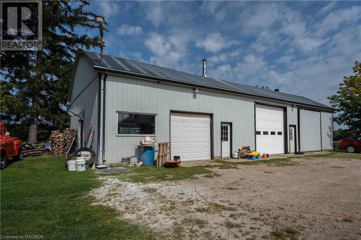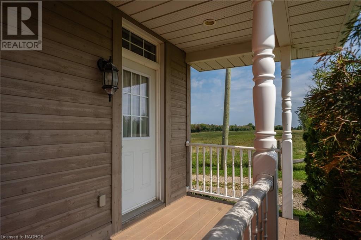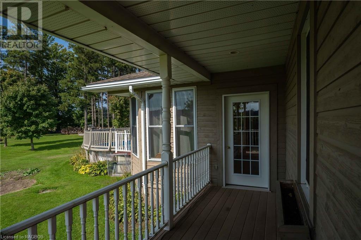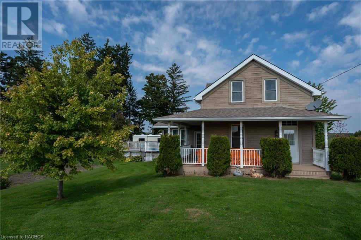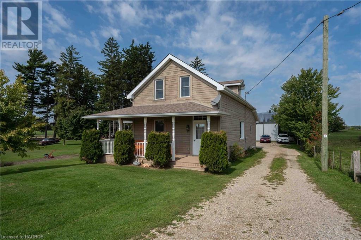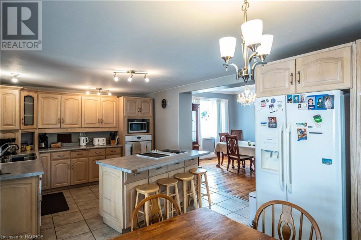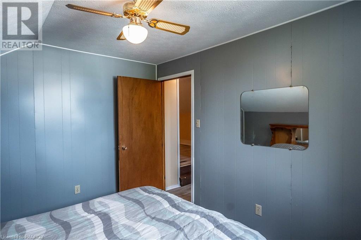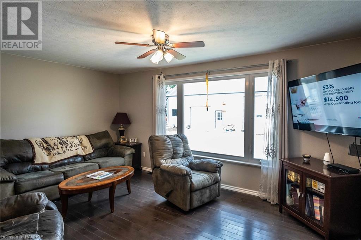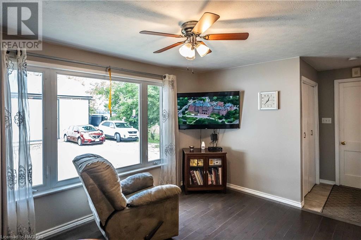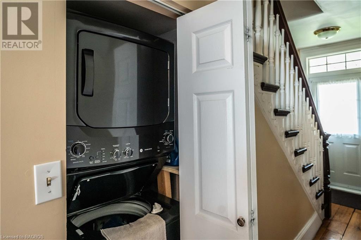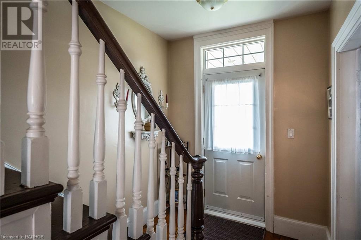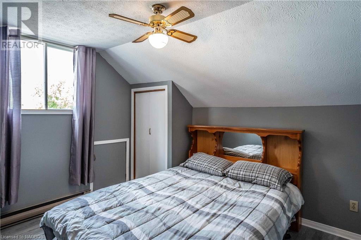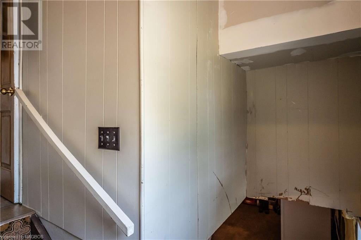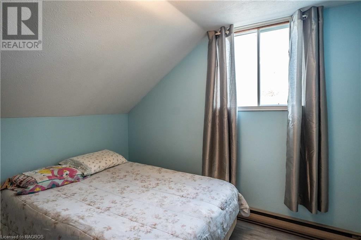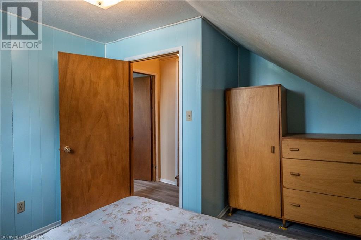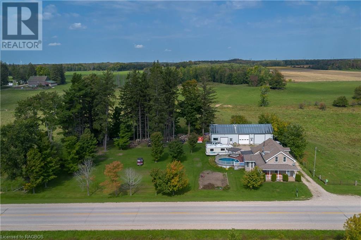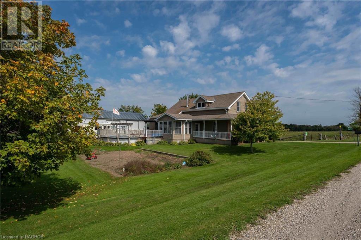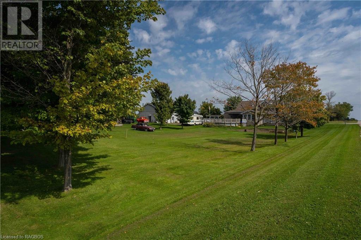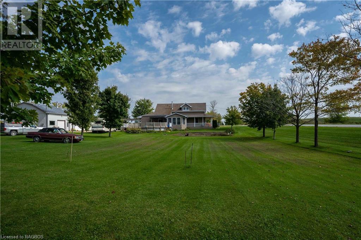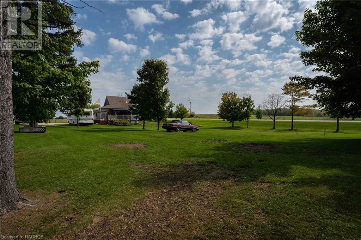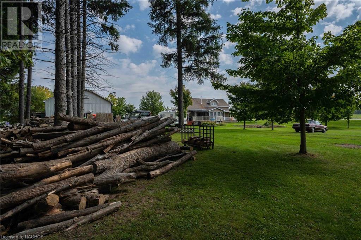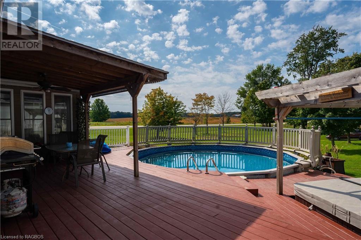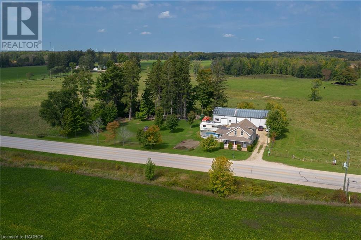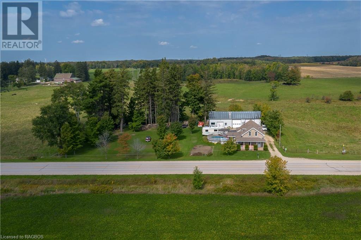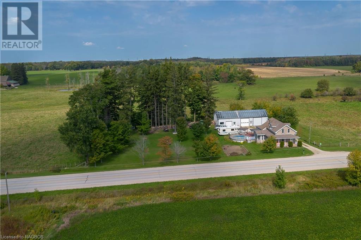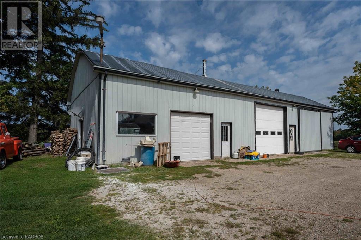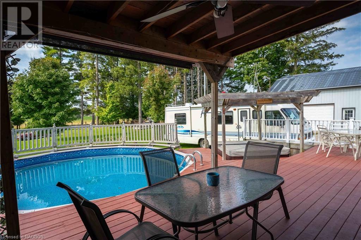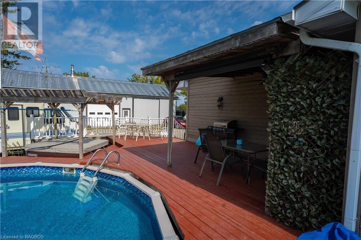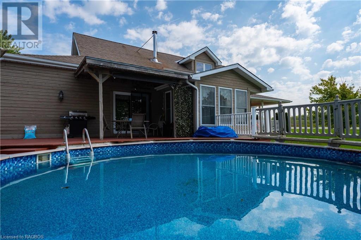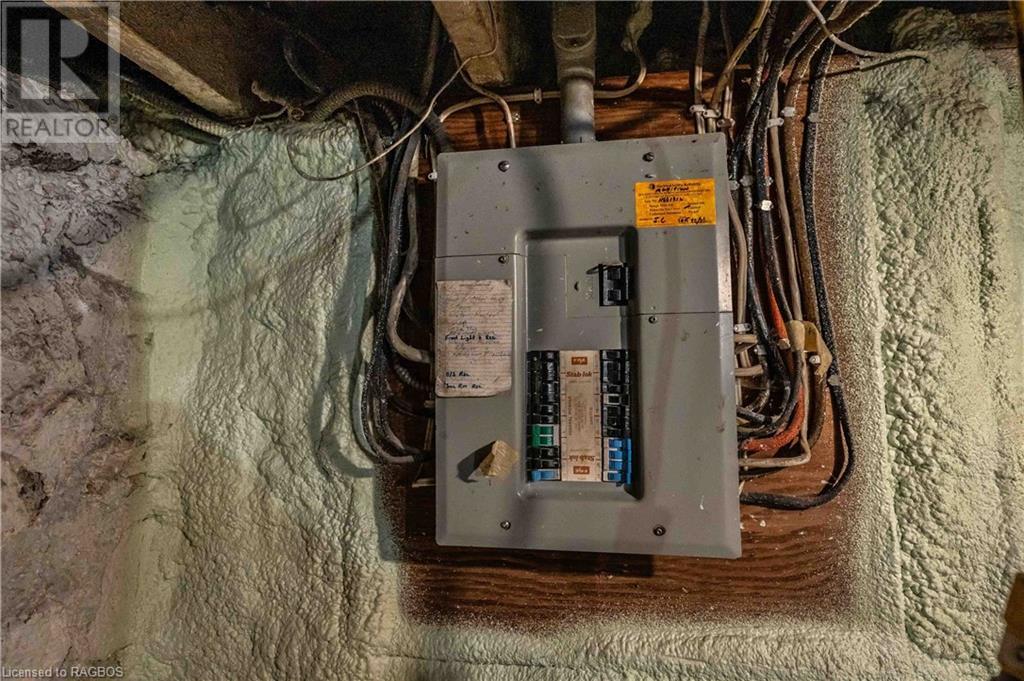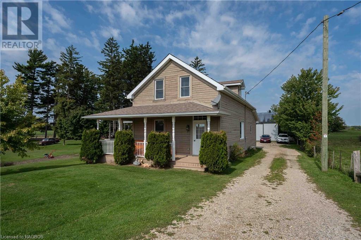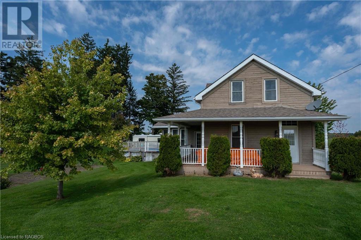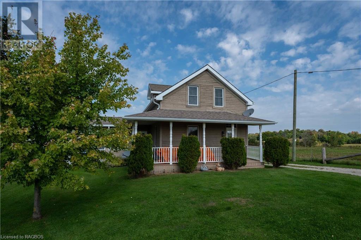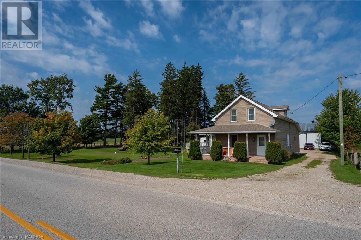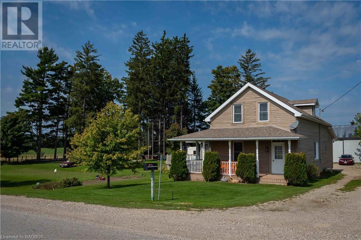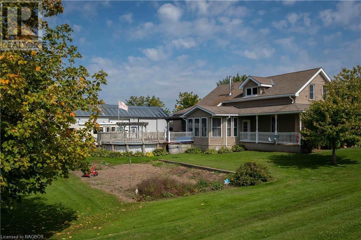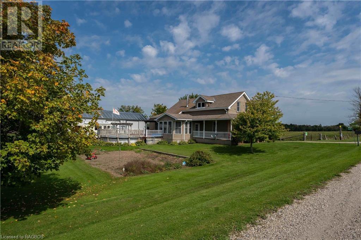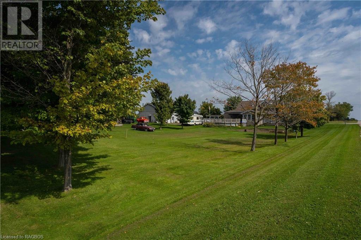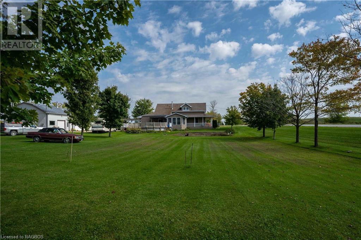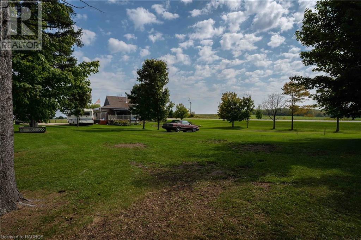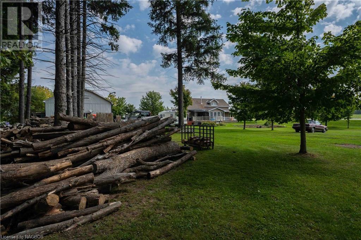1076 Bruce Road 15 Brockton, Ontario N0G 1J0
$739,000
Set against the backdrop of a rolling pastoral landscape, this charming country farmhouse with heated 2,700+ square foot shop is nestled on 1 full acre of land peppered with grand evergreens and deciduous trees. This picturesque property in Brockton offers the best of both worlds: an idyllic country retreat secluded enough for you to enjoy the tranquility of a rural lifestyle yet just an easy 20 minute drive to Kincardine for all your amenities. Large, updated, and well maintained family home with 4 bedrooms, 2 bathrooms, and fabulous backyard. The sparkling pool offers a refreshing escape on warm summer days, while the hot tub provides year-round luxury. The inviting wrap around porch beckons you inside, where you'll find spacious principle rooms, wide plank hardwood floors, and a bright and cheery open concept design. With 4 ample bedrooms upstairs, there's room for family, guests, or even a home office: country living with the convenience of the city allows you to work from home with high-speed Internet. Behind the home you’ll find an impressive 36x76 detached shop with 3 bays, a new commercial-grade hoist (2020), and 200 amp service. Whether you're a car enthusiast, do-it-yourselfer, or a small business owner, this shop provides the ultimate space for all your endeavours. The 1-acre lot provides plentiful room for gardening, outdoor play, or simply soaking up the beauty of nature. Isn't it time you moved to the country? (id:35404)
Property Details
| MLS® Number | 40556429 |
| Property Type | Single Family |
| Amenities Near By | Airport, Hospital, Park, Schools |
| Communication Type | High Speed Internet |
| Community Features | Quiet Area, School Bus |
| Equipment Type | Propane Tank |
| Features | Southern Exposure, Crushed Stone Driveway, Country Residential, Recreational |
| Parking Space Total | 8 |
| Pool Type | Above Ground Pool |
| Rental Equipment Type | Propane Tank |
| Structure | Workshop, Shed, Porch |
Building
| Bathroom Total | 2 |
| Bedrooms Above Ground | 4 |
| Bedrooms Total | 4 |
| Appliances | Dishwasher, Dryer, Refrigerator, Stove, Water Softener, Washer, Window Coverings, Hot Tub |
| Architectural Style | 2 Level |
| Basement Development | Unfinished |
| Basement Type | Partial (unfinished) |
| Construction Material | Wood Frame |
| Construction Style Attachment | Detached |
| Cooling Type | None |
| Exterior Finish | Wood |
| Fire Protection | Smoke Detectors |
| Fireplace Fuel | Wood |
| Fireplace Present | Yes |
| Fireplace Total | 1 |
| Fireplace Type | Stove |
| Foundation Type | Stone |
| Heating Fuel | Propane |
| Heating Type | Forced Air, Stove |
| Stories Total | 2 |
| Size Interior | 2500 |
| Type | House |
| Utility Water | Drilled Well |
Parking
| Detached Garage |
Land
| Access Type | Road Access, Highway Nearby |
| Acreage | Yes |
| Land Amenities | Airport, Hospital, Park, Schools |
| Sewer | Septic System |
| Size Depth | 189 Ft |
| Size Frontage | 231 Ft |
| Size Irregular | 1.002 |
| Size Total | 1.002 Ac|1/2 - 1.99 Acres |
| Size Total Text | 1.002 Ac|1/2 - 1.99 Acres |
| Zoning Description | A1 |
Rooms
| Level | Type | Length | Width | Dimensions |
|---|---|---|---|---|
| Second Level | 3pc Bathroom | 5'4'' x 4'2'' | ||
| Second Level | Bedroom | 9'10'' x 11'8'' | ||
| Second Level | Bedroom | 10'7'' x 8'0'' | ||
| Second Level | Bedroom | 12'6'' x 10'6'' | ||
| Second Level | Bedroom | 13'7'' x 11'5'' | ||
| Lower Level | 3pc Bathroom | 6'0'' x 8'5'' | ||
| Main Level | Bonus Room | 3'6'' x 15'0'' | ||
| Main Level | Bonus Room | 9'2'' x 8'3'' | ||
| Main Level | Family Room | 11'4'' x 15'7'' | ||
| Main Level | Kitchen | 11'8'' x 9'4'' | ||
| Main Level | Dining Room | 19'0'' x 12'6'' | ||
| Main Level | Living Room | 15'0'' x 11'8'' |
Utilities
| Cable | Available |
| Electricity | Available |
| Telephone | Available |
https://www.realtor.ca/real-estate/26649532/1076-bruce-road-15-brockton
517 10th Street
Hanover, Ontario N4N 1R4
(877) 895-5972
(905) 895-3030
kwrealtycentres.com/
517 10th Street
Hanover, Ontario N4N 1R4
(877) 895-5972
(905) 895-3030
kwrealtycentres.com/
Interested?
Contact us for more information


